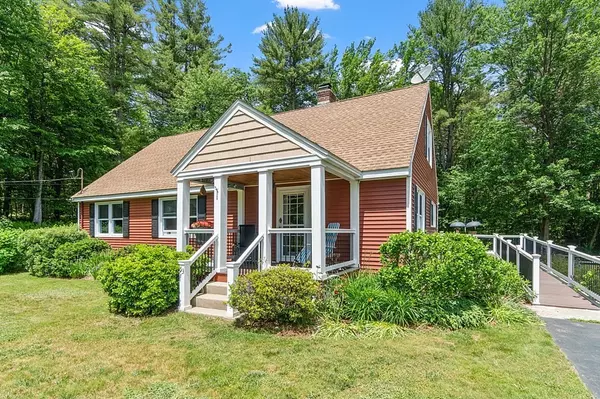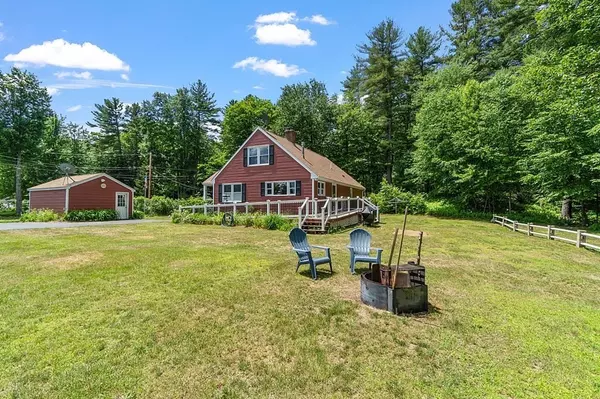$455,000
$449,900
1.1%For more information regarding the value of a property, please contact us for a free consultation.
53 Brogan Rd Ashburnham, MA 01430
3 Beds
2 Baths
2,254 SqFt
Key Details
Sold Price $455,000
Property Type Single Family Home
Sub Type Single Family Residence
Listing Status Sold
Purchase Type For Sale
Square Footage 2,254 sqft
Price per Sqft $201
MLS Listing ID 72997729
Sold Date 09/29/22
Style Cape
Bedrooms 3
Full Baths 2
HOA Fees $62/ann
HOA Y/N true
Year Built 1985
Annual Tax Amount $7,140
Tax Year 2022
Lot Size 0.640 Acres
Acres 0.64
Property Description
LAKE WAMPANOAG! Beautiful and private, this Spacious 2000 SF Custom Cape is a stones throw to the beach complete with swim platform and PRIVATE DOCK.. First floor open concept kitchen and dining area which segues to the spacious LR. 2 Good size bedrooms and large bath complete the first floor. I love the rustic feel of the second level primary bedroom with full bath, sitting room, walk in closet, custom built-ins and spectacular Lake views. Hardwoods. Lower level is adds 500 SF of finished space with luxury vinyl plank flooring and pellet stove. Absolutely GORGEOUS lot with perennial gardens, 12 X 16 Reeds Ferry shed with electricity and generator H/U. Young roof, windows, Buderus boiler, vinyl siding, composite deck. One car garage with storage above. Easy commute to Route 2. Less than 5 mins to the College and Hospital. This home is a must see! DEEDED BEACH AND WATER RIGHTS! Everyday is like a vacation! Motivated Seller offers a quick close. This one is not to be missed!
Location
State MA
County Worcester
Zoning RESI
Direction Route 140 to Stone Street to Wheeler. Left on Kelton (past Camp Collier) Right on Brogan.
Rooms
Family Room Flooring - Vinyl
Basement Full, Finished, Walk-Out Access
Primary Bedroom Level Second
Dining Room Flooring - Hardwood
Kitchen Flooring - Hardwood, Window(s) - Picture, Handicap Accessible, Kitchen Island
Interior
Interior Features Finish - Sheetrock, Wired for Sound
Heating Baseboard, Oil, Extra Flue, Pellet Stove
Cooling Other
Flooring Hardwood, Flooring - Hardwood
Appliance Range, Dishwasher, Microwave, Refrigerator, Washer, Dryer, Oil Water Heater, Tank Water Heater, Plumbed For Ice Maker, Utility Connections for Electric Range, Utility Connections for Electric Dryer
Laundry First Floor, Washer Hookup
Exterior
Exterior Feature Rain Gutters, Storage
Garage Spaces 1.0
Community Features Walk/Jog Trails, Golf, Conservation Area
Utilities Available for Electric Range, for Electric Dryer, Washer Hookup, Icemaker Connection, Generator Connection
Waterfront Description Beach Front, Lake/Pond, 0 to 1/10 Mile To Beach, Beach Ownership(Deeded Rights)
View Y/N Yes
View Scenic View(s)
Roof Type Shingle
Total Parking Spaces 7
Garage Yes
Building
Lot Description Level
Foundation Concrete Perimeter
Sewer Private Sewer
Water Private
Others
Senior Community false
Read Less
Want to know what your home might be worth? Contact us for a FREE valuation!

Our team is ready to help you sell your home for the highest possible price ASAP
Bought with PJ Joyner • Better Homes and Gardens Real Estate - The Masiello Group






