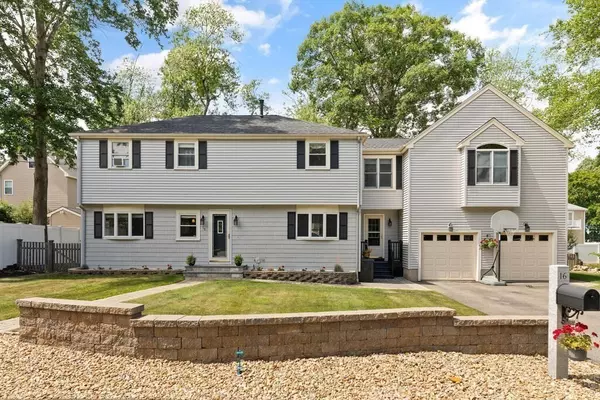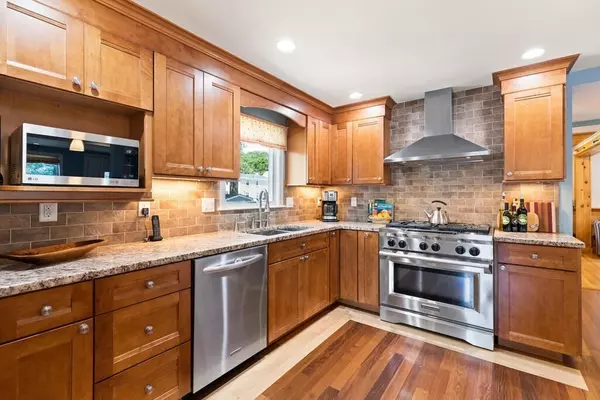$925,000
$899,900
2.8%For more information regarding the value of a property, please contact us for a free consultation.
16 Thomas St Burlington, MA 01803
4 Beds
3 Baths
2,800 SqFt
Key Details
Sold Price $925,000
Property Type Single Family Home
Sub Type Single Family Residence
Listing Status Sold
Purchase Type For Sale
Square Footage 2,800 sqft
Price per Sqft $330
MLS Listing ID 73018449
Sold Date 09/30/22
Style Garrison
Bedrooms 4
Full Baths 3
HOA Y/N false
Year Built 1953
Annual Tax Amount $6,400
Tax Year 2022
Lot Size 10,018 Sqft
Acres 0.23
Property Sub-Type Single Family Residence
Property Description
Updated 4 bedroom 2800 sf Garrison home with 2 car garage and primary bedroom suite addition. Spectacular remodeled kitchen featuring a dual fuel 36" stove, granite, two-tier island, indoor grill, stainless appliances, recessed lighting and beverage center. French doors lead out to your Trex deck and fabulous level, fenced in yard with shed and irrigation system. First floor features kitchen, dining area, family room with bar, hardwood, recessed lighting, laundry and a full bath. Second floor primary suite is enormous and has a gas fireplace, vaulted ceilings, walk in closet and powered skylight. The 3 remaining bedrooms are extremely spacious all with hardwood flooring. An office and another full bath and a window seat with cedar lined storage finish off the second floor. Roof is approx 8 years old, two hot water tanks (3 y/o & 1 y/o). 4 zone gas heating system. Central a/c in addition including garage. Desirable neighborhood setting close to schools and major highways.
Location
State MA
County Middlesex
Zoning RO
Direction Winn Street to Thomas Street
Rooms
Family Room Closet, Flooring - Hardwood, Recessed Lighting
Primary Bedroom Level Second
Dining Room Flooring - Hardwood, Recessed Lighting
Kitchen Flooring - Hardwood, Countertops - Stone/Granite/Solid, Kitchen Island, Cabinets - Upgraded, Deck - Exterior, Recessed Lighting, Remodeled, Stainless Steel Appliances, Gas Stove
Interior
Interior Features Office
Heating Forced Air, Natural Gas
Cooling Central Air, Window Unit(s)
Flooring Wood, Tile, Carpet, Flooring - Wall to Wall Carpet
Fireplaces Number 1
Fireplaces Type Master Bedroom
Appliance Range, Dishwasher, Disposal, Indoor Grill, Refrigerator, Gas Water Heater, Plumbed For Ice Maker, Utility Connections for Gas Range, Utility Connections for Electric Range, Utility Connections for Electric Dryer
Laundry Electric Dryer Hookup, Washer Hookup, First Floor
Exterior
Exterior Feature Sprinkler System
Garage Spaces 2.0
Fence Fenced/Enclosed, Fenced
Community Features Shopping, Park, Medical Facility, Laundromat, Highway Access, House of Worship, Public School
Utilities Available for Gas Range, for Electric Range, for Electric Dryer, Washer Hookup, Icemaker Connection, Generator Connection
Roof Type Shingle
Total Parking Spaces 4
Garage Yes
Building
Foundation Block
Sewer Public Sewer
Water Public
Architectural Style Garrison
Schools
Elementary Schools Memorial
Middle Schools Bms
High Schools Bhs
Read Less
Want to know what your home might be worth? Contact us for a FREE valuation!

Our team is ready to help you sell your home for the highest possible price ASAP
Bought with Justina Alfano • Royal Realty, Inc.





