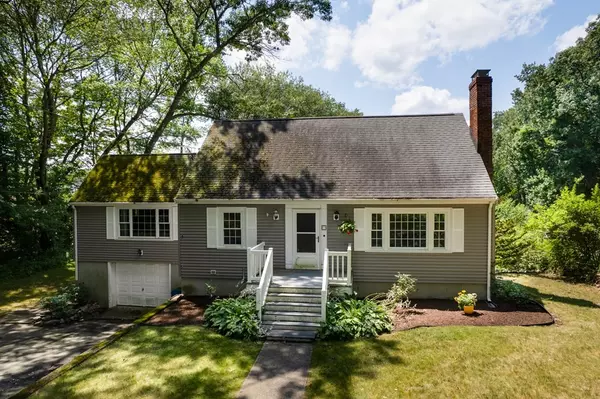$625,000
$619,900
0.8%For more information regarding the value of a property, please contact us for a free consultation.
73 Muller Rd Burlington, MA 01803
4 Beds
1.5 Baths
2,400 SqFt
Key Details
Sold Price $625,000
Property Type Single Family Home
Sub Type Single Family Residence
Listing Status Sold
Purchase Type For Sale
Square Footage 2,400 sqft
Price per Sqft $260
MLS Listing ID 73023063
Sold Date 09/30/22
Style Cape
Bedrooms 4
Full Baths 1
Half Baths 1
HOA Y/N false
Year Built 1953
Annual Tax Amount $5,103
Tax Year 2022
Lot Size 0.510 Acres
Acres 0.51
Property Sub-Type Single Family Residence
Property Description
Wonderful opportunity with this expanded Cape sited on a private lot on the Lexington line. This spacious 4-bedroom Cape Cod awaits your touches yet is flush with New England character and charm. Bright & sunny with large windows, open floor plan w/hardwood up & down plus fireplace and pellet stove. The first level offers a living room, formal dining room with built-ins, kitchen, ½ bath with laundry (expandable to a full bath), a bedroom w/built-in desk/storage and great room addition w/oversized sliders to a large deck. The second level offers 3 bedrooms including a primary w/a adjacent (unfinished) room ideal for a huge walk-in or nursery. The lower level offers a large family room, workshop, and mudroom with walkout. Great location. Walk to everything only a short stroll to restaurants, shops and supermarkets and a short drive to Lahey, Rtes. 128 &3, Wegmans, and 3rd Ave, etc.
Location
State MA
County Middlesex
Zoning RO
Direction Middlesex Turnpike to North St to Muller Rd. Right on Lexington Line. North street becomes Muller.
Rooms
Family Room Ceiling Fan(s), Closet, Flooring - Hardwood, Balcony - Exterior, Open Floorplan, Slider
Basement Walk-Out Access
Primary Bedroom Level Second
Dining Room Closet/Cabinets - Custom Built, Flooring - Hardwood
Kitchen Flooring - Hardwood, Kitchen Island
Interior
Interior Features Open Floorplan, Play Room, Mud Room
Heating Baseboard, Oil, Fireplace(s)
Cooling None
Flooring Hardwood
Fireplaces Number 2
Fireplaces Type Living Room
Laundry First Floor
Exterior
Exterior Feature Balcony
Garage Spaces 1.0
Community Features Public Transportation, Shopping, Medical Facility, Conservation Area, Highway Access, House of Worship, Public School, University
Total Parking Spaces 6
Garage Yes
Building
Foundation Concrete Perimeter
Sewer Public Sewer
Water Public
Architectural Style Cape
Schools
Elementary Schools Memorial
Middle Schools Marshall Simond
High Schools Bhs/Shawsheen
Read Less
Want to know what your home might be worth? Contact us for a FREE valuation!

Our team is ready to help you sell your home for the highest possible price ASAP
Bought with Paul A. Conti • Paul Conti Real Estate





