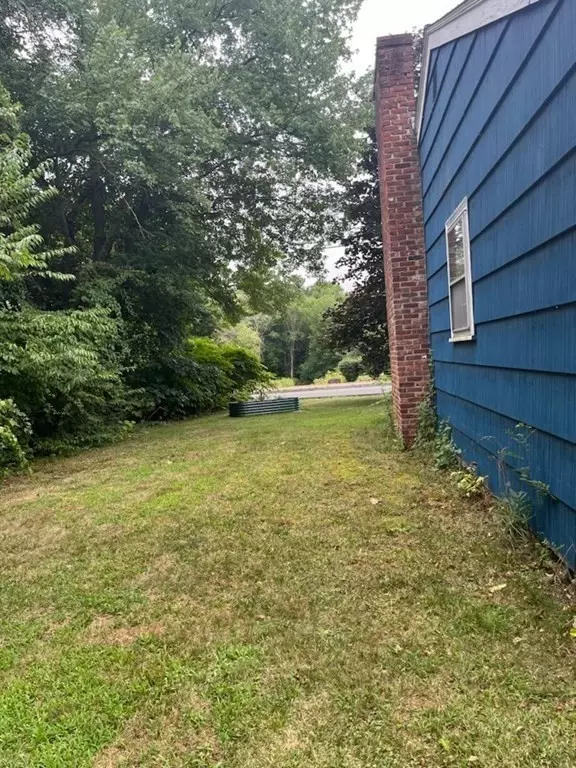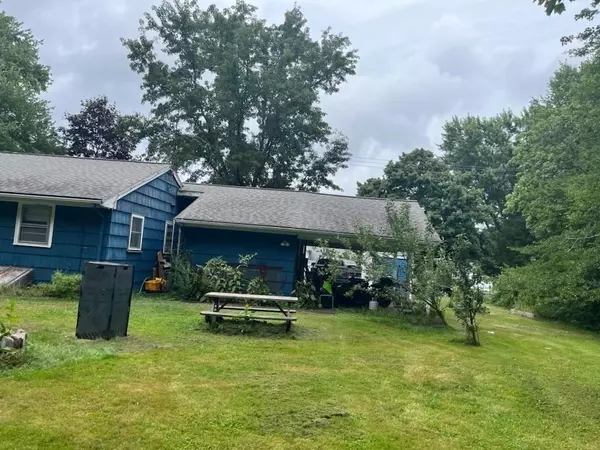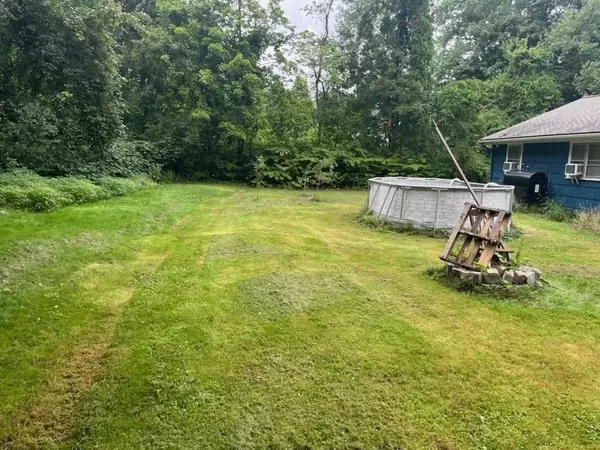$345,000
$349,900
1.4%For more information regarding the value of a property, please contact us for a free consultation.
68 Washington St Abington, MA 02351
3 Beds
1 Bath
1,160 SqFt
Key Details
Sold Price $345,000
Property Type Single Family Home
Sub Type Single Family Residence
Listing Status Sold
Purchase Type For Sale
Square Footage 1,160 sqft
Price per Sqft $297
MLS Listing ID 73024502
Sold Date 09/30/22
Style Ranch
Bedrooms 3
Full Baths 1
HOA Y/N false
Year Built 1960
Annual Tax Amount $5,199
Tax Year 2022
Lot Size 0.300 Acres
Acres 0.3
Property Description
This 3 bedroom ranch is ready for your ideas! Build equity as you transform your new home. Offers a fireplaced living room, eat in kitchen with oak cabinets, and family room off the kitchen along with a partially finished room for additional storage/pantry. The 3 generously sized bedrooms and living room all have hardwood flooring throughout and ceiling fans. Roof approx 13 yrs., new Oil Tank and new Water Tank. Heating system is older with newer heat exchanger. Gas available on the street for possible gas conversion per National Grid. Enjoy entertaining in the huge, tree lined yard where you can set up lawn games, a firepit, garden… whatever you enjoy doing! Settled just off Rt 18 and close to schools, restaurants and more! This is a great home for a buyer willing to do some updating; move in ready and update as you desire! Open House Saturday August 27th from 1-3 pm.
Location
State MA
County Plymouth
Zoning Res
Direction Rte 18 to Washington Street
Rooms
Basement Crawl Space
Primary Bedroom Level First
Interior
Heating Forced Air, Oil
Cooling Window Unit(s)
Flooring Laminate, Hardwood
Fireplaces Number 1
Appliance Range, Dishwasher, Refrigerator, Electric Water Heater, Tank Water Heater, Utility Connections for Electric Range, Utility Connections for Electric Oven, Utility Connections for Electric Dryer
Laundry First Floor, Washer Hookup
Exterior
Exterior Feature Storage, Fruit Trees
Garage Spaces 1.0
Pool Above Ground
Community Features Public Transportation, Shopping, Park, Walk/Jog Trails, Golf, Medical Facility, Highway Access, House of Worship, Public School, T-Station
Utilities Available for Electric Range, for Electric Oven, for Electric Dryer, Washer Hookup
Roof Type Shingle
Total Parking Spaces 4
Garage Yes
Private Pool true
Building
Lot Description Level
Foundation Concrete Perimeter
Sewer Public Sewer
Water Public
Read Less
Want to know what your home might be worth? Contact us for a FREE valuation!

Our team is ready to help you sell your home for the highest possible price ASAP
Bought with Altin Shishko • Coldwell Banker Realty - Westwood






