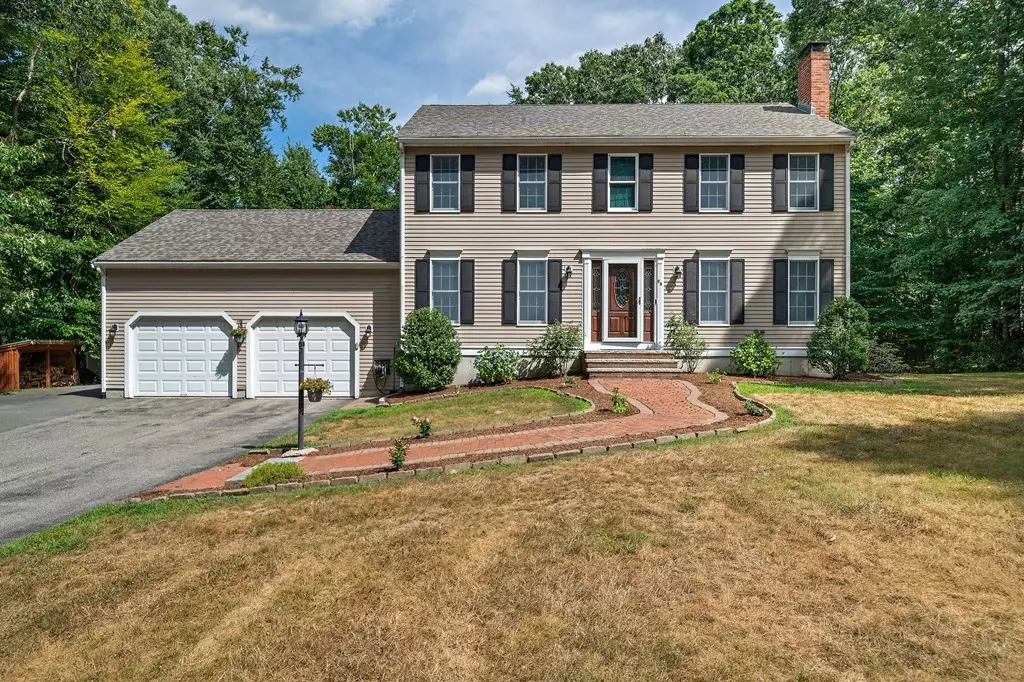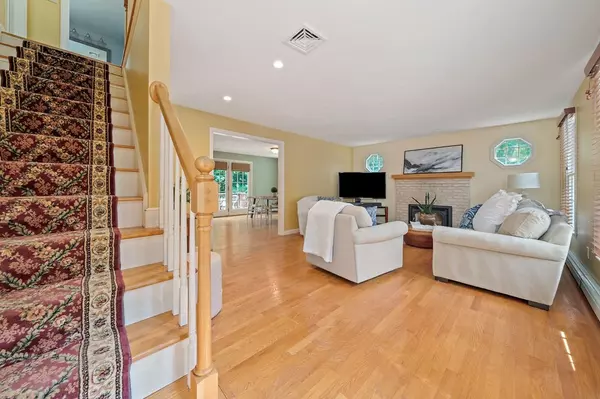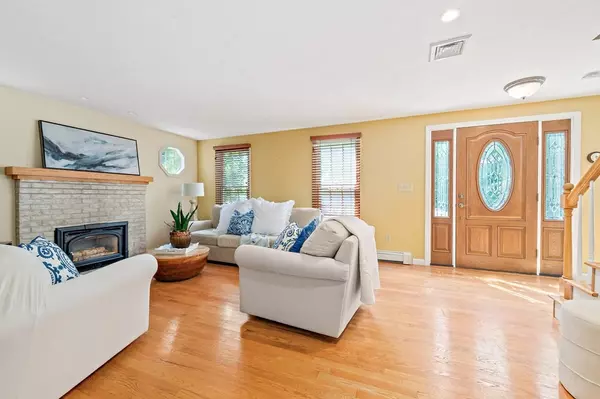$765,000
$689,900
10.9%For more information regarding the value of a property, please contact us for a free consultation.
25 Virginia Dr Hanover, MA 02339
3 Beds
1.5 Baths
2,016 SqFt
Key Details
Sold Price $765,000
Property Type Single Family Home
Sub Type Single Family Residence
Listing Status Sold
Purchase Type For Sale
Square Footage 2,016 sqft
Price per Sqft $379
MLS Listing ID 73020417
Sold Date 09/30/22
Style Colonial
Bedrooms 3
Full Baths 1
Half Baths 1
Year Built 1994
Annual Tax Amount $8,592
Tax Year 2022
Lot Size 1.040 Acres
Acres 1.04
Property Sub-Type Single Family Residence
Property Description
North Hanover! Picture Perfect Colonial is the next home available in town! You will love the sunlit & inviting floor plan of the 1st flr. The eat-in kitchen has lots of windows, plenty of storage & cabinetry overlooking the huge backyard! The spacious family room has a wood-burning FP and hardwood floors! The formal DR allows for multiple uses, playroom or home office. The 2nd-floor primary bedroom is spacious and updated with a huge walk in closet. Additionally, there are 2 more generous-sized bedrooms w/ ample closet space and the main bath with a full tub and a pretty new vanity. Immaculate 2-car garage ! If privacy is your thing, the backyard abuts acres of conservation land and town trails where you can enjoy your oversized above-ground pool and stone patio. Showings will begin THURSDAY by appt. only & throughout the weekend. BONUS: Central Air, Gas Heat, Roof 2020, very well maintained!
Location
State MA
County Plymouth
Zoning Residentia
Direction Whiting to Virginia
Rooms
Basement Full, Walk-Out Access, Concrete
Primary Bedroom Level Second
Dining Room Flooring - Hardwood
Kitchen Flooring - Hardwood, Flooring - Vinyl, Dining Area, Breakfast Bar / Nook, Country Kitchen, Deck - Exterior, Exterior Access, Open Floorplan, Recessed Lighting, Stainless Steel Appliances, Gas Stove, Lighting - Pendant, Lighting - Overhead
Interior
Heating Baseboard, Natural Gas
Cooling Central Air
Fireplaces Number 1
Fireplaces Type Living Room
Appliance Range, Dishwasher, Refrigerator, Tank Water Heater, Utility Connections for Gas Range, Utility Connections for Gas Dryer
Laundry First Floor, Washer Hookup
Exterior
Exterior Feature Rain Gutters, Storage
Garage Spaces 2.0
Community Features Shopping, Pool, Highway Access
Utilities Available for Gas Range, for Gas Dryer, Washer Hookup
View Y/N Yes
View Scenic View(s)
Roof Type Shingle
Total Parking Spaces 6
Garage Yes
Building
Lot Description Corner Lot, Wooded, Level
Foundation Concrete Perimeter
Sewer Private Sewer
Water Public
Architectural Style Colonial
Schools
Elementary Schools Cedar / Center
Middle Schools Hms
High Schools Hhs
Read Less
Want to know what your home might be worth? Contact us for a FREE valuation!

Our team is ready to help you sell your home for the highest possible price ASAP
Bought with Kristen M. Dailey • Success! Real Estate





