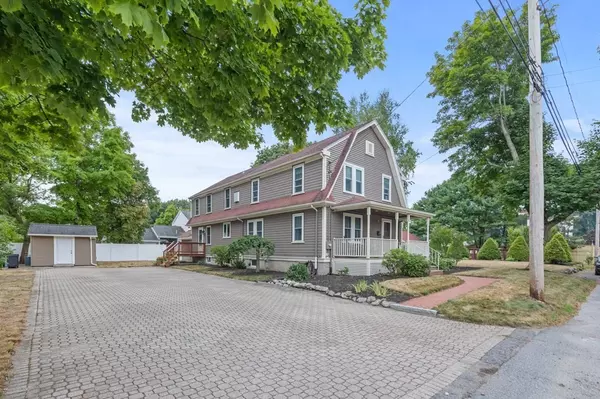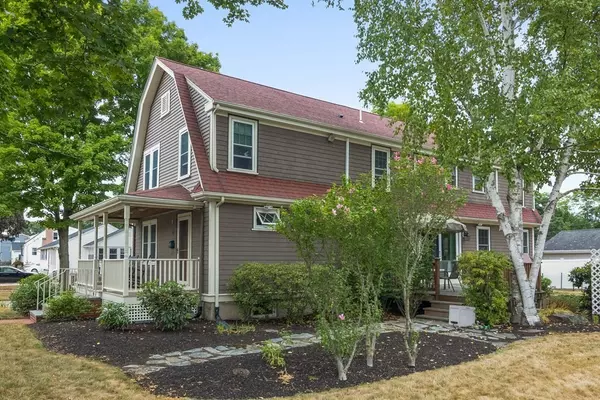$860,000
$799,900
7.5%For more information regarding the value of a property, please contact us for a free consultation.
40 Harriett Ave Burlington, MA 01803
4 Beds
2.5 Baths
3,006 SqFt
Key Details
Sold Price $860,000
Property Type Single Family Home
Sub Type Single Family Residence
Listing Status Sold
Purchase Type For Sale
Square Footage 3,006 sqft
Price per Sqft $286
MLS Listing ID 73025923
Sold Date 10/03/22
Style Colonial
Bedrooms 4
Full Baths 2
Half Baths 1
Year Built 1927
Annual Tax Amount $6,509
Tax Year 2022
Lot Size 0.400 Acres
Acres 0.4
Property Sub-Type Single Family Residence
Property Description
Come up to the farmers porch to this sprawling colonial in sought after Burlington! The oversized kitchen is every chefs dream, it features a 6 burner stove with pot filler, double wall oven, and sprawling breakfast bar. Open concept family room and dining area make it easy to entertain. Dining room and formal living room with hardwood floors and plenty of natural light. Master suite with large sitting area, walk in closet with built ins, and master bath with shower and soaking tub. Three additional bedrooms all with hardwood floors, full bath, and laundry room complete the second level. Lower level recreation room is perfect for a man cave, home office or exercise area. Natural gas, central air, 2 car detached garage, and large deck and yard with garden area.
Location
State MA
County Middlesex
Zoning RO
Direction Winn Street to Harriet Ave
Rooms
Family Room Flooring - Hardwood
Basement Full, Partially Finished
Primary Bedroom Level Second
Dining Room Flooring - Hardwood
Kitchen Flooring - Hardwood, Dining Area, Countertops - Stone/Granite/Solid, Kitchen Island, Deck - Exterior, Open Floorplan, Recessed Lighting, Stainless Steel Appliances, Pot Filler Faucet
Interior
Interior Features Game Room
Heating Baseboard, Natural Gas
Cooling Ductless
Flooring Wood, Tile, Concrete, Laminate, Hardwood, Flooring - Wall to Wall Carpet, Flooring - Stone/Ceramic Tile
Appliance Oven, Dishwasher, Microwave, Countertop Range, Refrigerator, Washer, Dryer, Range Hood, Gas Water Heater, Utility Connections for Gas Range, Utility Connections for Electric Dryer
Laundry Second Floor
Exterior
Exterior Feature Professional Landscaping, Garden
Garage Spaces 2.0
Community Features Public Transportation, Shopping, Park, Highway Access
Utilities Available for Gas Range, for Electric Dryer
Roof Type Shingle
Total Parking Spaces 8
Garage Yes
Building
Lot Description Level
Foundation Concrete Perimeter, Block, Stone
Sewer Public Sewer
Water Public
Architectural Style Colonial
Read Less
Want to know what your home might be worth? Contact us for a FREE valuation!

Our team is ready to help you sell your home for the highest possible price ASAP
Bought with The McLaren Team • Compass





