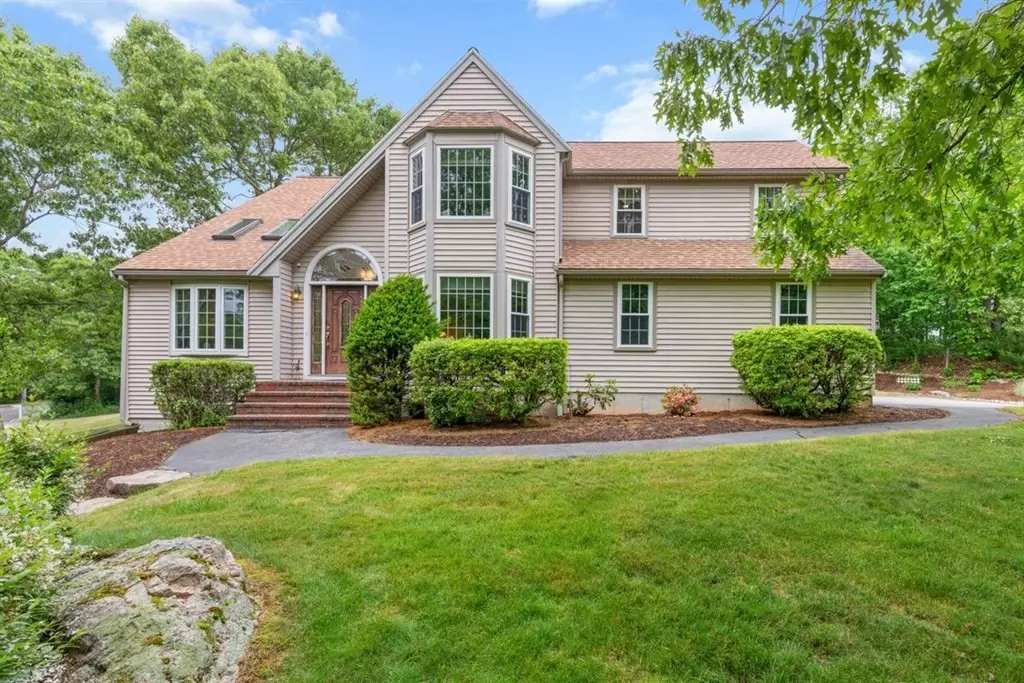$750,000
$799,000
6.1%For more information regarding the value of a property, please contact us for a free consultation.
2 Indian Brook Road Abington, MA 02351
4 Beds
3.5 Baths
2,988 SqFt
Key Details
Sold Price $750,000
Property Type Single Family Home
Sub Type Single Family Residence
Listing Status Sold
Purchase Type For Sale
Square Footage 2,988 sqft
Price per Sqft $251
MLS Listing ID 72993318
Sold Date 10/04/22
Style Contemporary
Bedrooms 4
Full Baths 3
Half Baths 1
HOA Y/N false
Year Built 1994
Annual Tax Amount $8,663
Tax Year 2022
Lot Size 0.700 Acres
Acres 0.7
Property Description
Buyer's financing fell through giving you an opportunity to own this stunning, beautifully maintained, 12 room, 4 bedroom, 3.5 bath CUSTOM, vinyl-sided Contemporary style home including an IN-LAW apartment on the lower level. This home is located on a private CUL-DE-SAC in Abington’s most desirable neighborhood. As you enter the home, you are greeted by an enormous sun-drenched, vaulted ceiling living room/dining room that leads to a gorgeous, updated 22' x 19' kitchen with granite counters, a center island & custom tile. The first floor includes a large family room with vaulted ceilings & fireplace w/ french doors leading to a private backyard with a large Trex deck. The first floor has a gorgeous NEW half bath w/ custom tile work. The second floor features 4 bedrooms & 2 full bathrooms including an 11' x 22' master bedroom with a 10'x11 gorgeous en-suite bath with w/custom tile. Hardwood floors throughout the home. The lower level has an in-law suite, w/3 room, 1 bedroom & 1 bath
Location
State MA
County Plymouth
Zoning RES
Direction Route 18 to Vineyard Rd. to Dale St. to Indian Brook Road.
Rooms
Family Room Skylight, Ceiling Fan(s), Vaulted Ceiling(s), Flooring - Hardwood, French Doors
Basement Full, Partially Finished, Interior Entry, Garage Access
Primary Bedroom Level Second
Dining Room Flooring - Hardwood
Kitchen Flooring - Hardwood, Countertops - Stone/Granite/Solid, Kitchen Island, Lighting - Pendant
Interior
Interior Features Bathroom - Full, Bathroom - With Tub & Shower, Countertops - Paper Based, Closet, Den, Bathroom, Kitchen, Living/Dining Rm Combo, Bedroom, Bonus Room
Heating Baseboard, Oil
Cooling None
Flooring Wood, Flooring - Hardwood, Flooring - Laminate, Flooring - Wall to Wall Carpet
Fireplaces Number 1
Fireplaces Type Family Room
Appliance Range, Dishwasher, Refrigerator, Oil Water Heater
Laundry Electric Dryer Hookup, Second Floor
Exterior
Exterior Feature Sprinkler System
Garage Spaces 2.0
Community Features Public Transportation, Shopping, Tennis Court(s), Park, Walk/Jog Trails, Golf, Medical Facility, Laundromat, Highway Access, House of Worship, Public School, T-Station
Roof Type Shingle
Total Parking Spaces 6
Garage Yes
Building
Lot Description Corner Lot
Foundation Concrete Perimeter
Sewer Private Sewer, Other
Water Public
Read Less
Want to know what your home might be worth? Contact us for a FREE valuation!

Our team is ready to help you sell your home for the highest possible price ASAP
Bought with Aws Hussein • Reva Capital Realty






