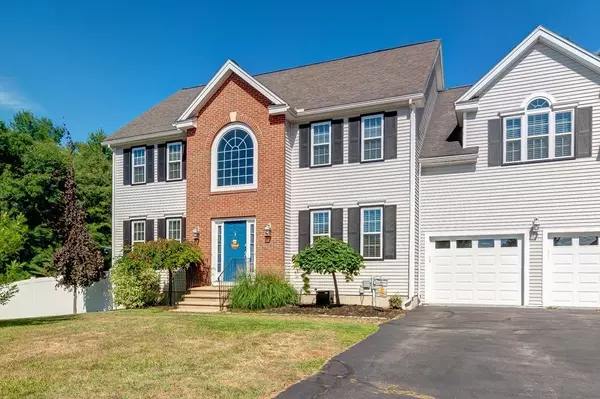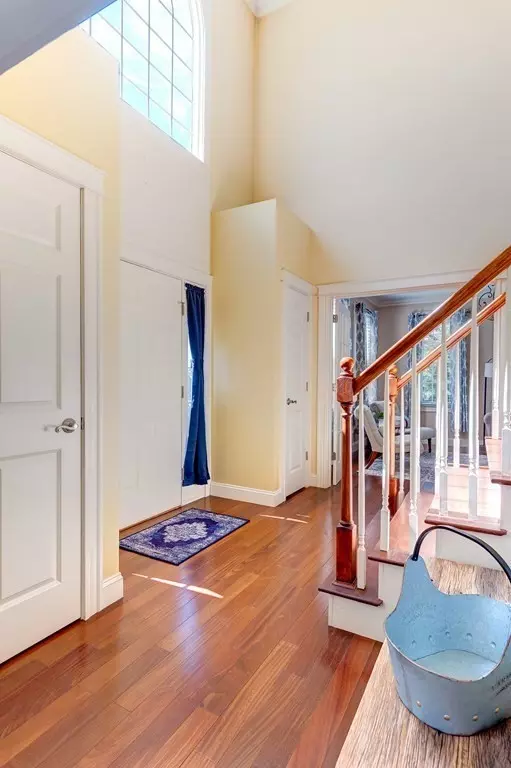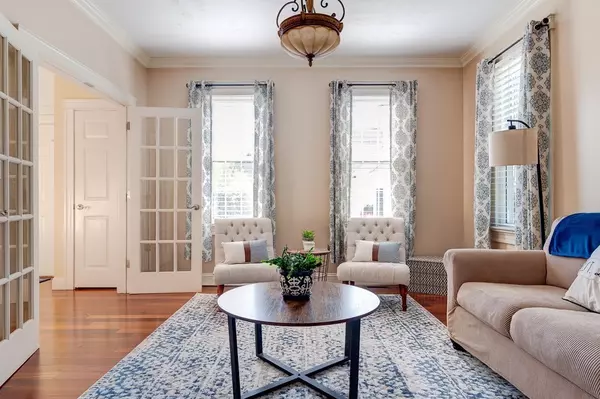$705,000
$699,900
0.7%For more information regarding the value of a property, please contact us for a free consultation.
29 Snowy Owl Lane Worcester, MA 01605
4 Beds
3.5 Baths
3,105 SqFt
Key Details
Sold Price $705,000
Property Type Single Family Home
Sub Type Single Family Residence
Listing Status Sold
Purchase Type For Sale
Square Footage 3,105 sqft
Price per Sqft $227
Subdivision Winter Heights
MLS Listing ID 73027454
Sold Date 10/05/22
Style Colonial
Bedrooms 4
Full Baths 3
Half Baths 1
HOA Fees $16/ann
HOA Y/N true
Year Built 2002
Annual Tax Amount $7,476
Tax Year 2022
Lot Size 0.440 Acres
Acres 0.44
Property Sub-Type Single Family Residence
Property Description
Stunning remodeled colonial is literally on the Worcester/Holden line * Schools are your choice * Spectacular remodeled kitchen with over sized two tier island breakfast bar * Granite counters with ogee edge * NEW stainless steel appliances * Family room with fireplace * Formal living room w/french doors * Great dining room for entertaining * Huge Master with cathedral ceiling & 2 walk-in closets * Incredible master bath includes 7 head "car wash" shower with digital control & frameless glass enclosure .. large free standing soaking tub with ceiling spout.. heated natural stone floor.. dual stone vessel sinks, quartz counter tops and custom vanities * 3 large additional bedrooms * Another full bath with double sinks/granite * 3 rooms and a 3rd full bath in the finished lower level * NGas Heating * Central Air * Rinnai on demand hot water * 14KW Ngas Automatic Backup Generator * 30 Brand New windows installed on 07/29/22 * Beautiful Fence added on 08/15/22 * Large shed * Cul-de-sac
Location
State MA
County Worcester
Zoning RS-7
Direction Winter Hill Estates: Chester to Azalea to Jasmine
Rooms
Family Room Flooring - Hardwood, French Doors, Open Floorplan, Crown Molding
Basement Partially Finished, Interior Entry, Bulkhead, Concrete
Primary Bedroom Level Second
Dining Room Flooring - Hardwood, Open Floorplan, Wainscoting, Crown Molding
Kitchen Flooring - Hardwood, Kitchen Island, Breakfast Bar / Nook, Cabinets - Upgraded, Deck - Exterior, Exterior Access, Open Floorplan, Recessed Lighting, Remodeled, Slider, Stainless Steel Appliances, Gas Stove, Lighting - Pendant, Lighting - Overhead, Crown Molding
Interior
Interior Features Closet, Recessed Lighting, Bathroom - Full, Bathroom - Tiled With Tub & Shower, Exercise Room, Study, Media Room, Bathroom, Internet Available - Broadband
Heating Forced Air, Natural Gas
Cooling Central Air, Dual
Flooring Tile, Carpet, Hardwood, Flooring - Laminate, Flooring - Stone/Ceramic Tile
Fireplaces Number 1
Fireplaces Type Family Room
Appliance Range, Dishwasher, Disposal, Refrigerator, Range Hood, Gas Water Heater, Water Heater, Plumbed For Ice Maker, Utility Connections for Gas Range, Utility Connections for Electric Dryer
Laundry Second Floor, Washer Hookup
Exterior
Exterior Feature Rain Gutters, Storage, Sprinkler System
Garage Spaces 2.0
Fence Fenced/Enclosed, Fenced
Community Features Public Transportation, Shopping, Pool, Tennis Court(s), Park, Walk/Jog Trails, Golf, Medical Facility, Laundromat, Bike Path, Conservation Area, Highway Access, House of Worship, Private School, Public School, University
Utilities Available for Gas Range, for Electric Dryer, Washer Hookup, Icemaker Connection, Generator Connection
Waterfront Description Beach Front, Lake/Pond, 1 to 2 Mile To Beach
Roof Type Shingle
Total Parking Spaces 4
Garage Yes
Building
Foundation Concrete Perimeter
Sewer Public Sewer
Water Public
Architectural Style Colonial
Read Less
Want to know what your home might be worth? Contact us for a FREE valuation!

Our team is ready to help you sell your home for the highest possible price ASAP
Bought with Rick Johnson • Chinatti Realty Group, Inc.





