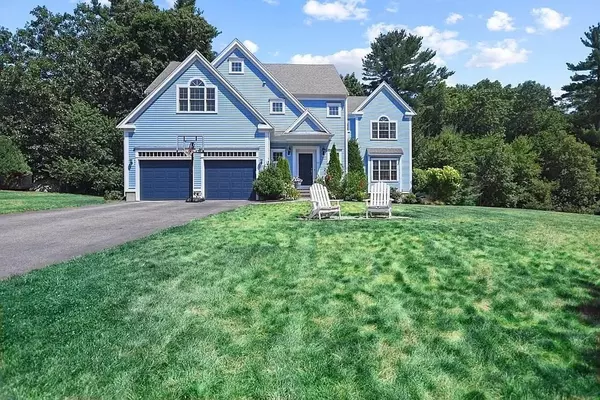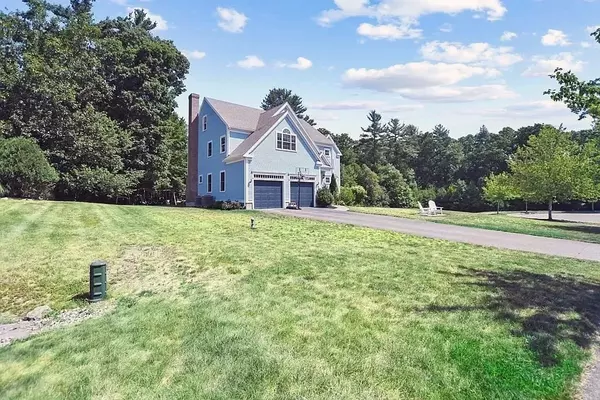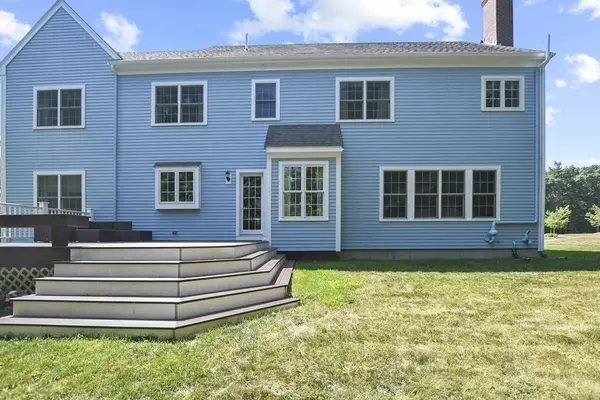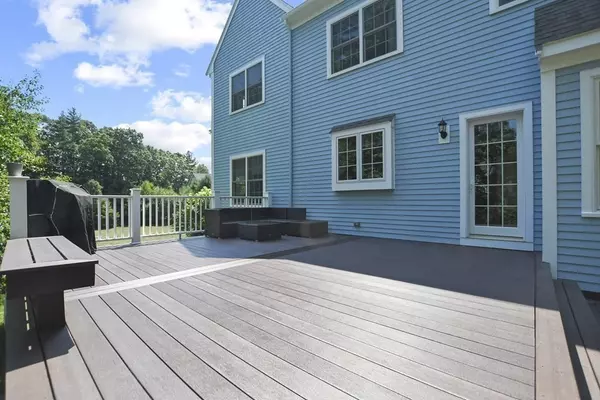$955,000
$1,000,000
4.5%For more information regarding the value of a property, please contact us for a free consultation.
54 Absolom Way Hanover, MA 02339
4 Beds
2.5 Baths
3,820 SqFt
Key Details
Sold Price $955,000
Property Type Single Family Home
Sub Type Single Family Residence
Listing Status Sold
Purchase Type For Sale
Square Footage 3,820 sqft
Price per Sqft $250
MLS Listing ID 73015985
Sold Date 09/29/22
Style Colonial
Bedrooms 4
Full Baths 2
Half Baths 1
HOA Y/N false
Year Built 2011
Annual Tax Amount $12,532
Tax Year 2022
Lot Size 0.730 Acres
Acres 0.73
Property Sub-Type Single Family Residence
Property Description
Want privacy but within minutes from route 3 & major shopping in town? This home is it! Located at the end of a cul de sac, you will fall in love the minute you pull into the driveway! Enjoy a spacious two car garage that leads you into a tiled mud room with ample space to toss your shoes & jackets! Enter into the home and be wow'd by the open concept floor plan. Kitchen has cherry wood cabinets with granite countertops & tons of storage space! To the left of the kitchen is your dine in area & your living space. To the right of the kitchen is the formal dining room which can also be used as a home office or playroom. Kitchen also has access to the large back patio and yard! Pass by the first floor half bath as you make your way upstairs to all of the bedrooms. The second floor has a spacious landing area with three large bedrooms & a full bathroom, the (huge!) primary bedroom with en suite & walk in closet, as well as your laundry room! Third floor (attic) is fully finished!
Location
State MA
County Plymouth
Direction Off of Webster Street
Rooms
Family Room Flooring - Wall to Wall Carpet, Cable Hookup, Recessed Lighting
Basement Interior Entry, Radon Remediation System, Concrete, Unfinished
Primary Bedroom Level Second
Dining Room Flooring - Hardwood, Recessed Lighting
Kitchen Flooring - Hardwood, Dining Area, Countertops - Stone/Granite/Solid, Kitchen Island, Exterior Access, Open Floorplan, Recessed Lighting, Stainless Steel Appliances, Gas Stove
Interior
Interior Features Closet, Recessed Lighting, Mud Room
Heating Forced Air, Natural Gas
Cooling Central Air
Flooring Tile, Carpet, Concrete, Hardwood, Flooring - Stone/Ceramic Tile
Fireplaces Number 1
Fireplaces Type Living Room
Appliance Range, Dishwasher, Disposal, Refrigerator, Washer, Dryer, Gas Water Heater, Tank Water Heater, Tankless Water Heater, Utility Connections for Gas Range
Laundry Flooring - Stone/Ceramic Tile, Electric Dryer Hookup, Washer Hookup, Second Floor
Exterior
Exterior Feature Rain Gutters, Professional Landscaping
Garage Spaces 2.0
Community Features Medical Facility, Conservation Area, Public School
Utilities Available for Gas Range
Roof Type Shingle
Total Parking Spaces 6
Garage Yes
Building
Lot Description Cul-De-Sac, Wooded, Gentle Sloping, Other
Foundation Concrete Perimeter
Sewer Private Sewer
Water Public
Architectural Style Colonial
Schools
Elementary Schools Cedar/Center
Middle Schools Hanover Middle
High Schools Hanover High
Others
Senior Community false
Read Less
Want to know what your home might be worth? Contact us for a FREE valuation!

Our team is ready to help you sell your home for the highest possible price ASAP
Bought with Robert Lindo • Lindo Realty Group Inc.





