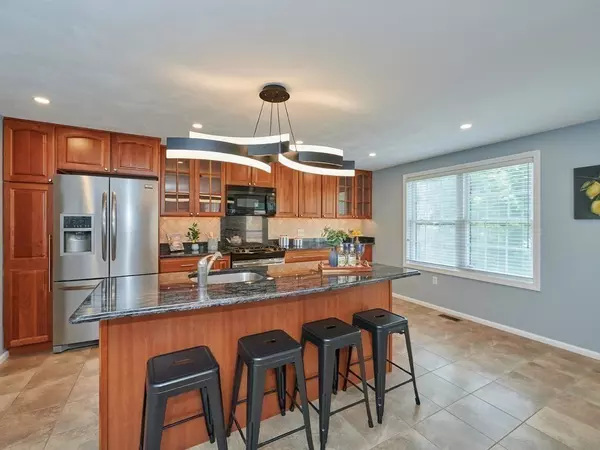$901,000
$789,900
14.1%For more information regarding the value of a property, please contact us for a free consultation.
27 Cranberry Ln #27 Burlington, MA 01803
3 Beds
3.5 Baths
2,162 SqFt
Key Details
Sold Price $901,000
Property Type Condo
Sub Type Condominium
Listing Status Sold
Purchase Type For Sale
Square Footage 2,162 sqft
Price per Sqft $416
MLS Listing ID 73026240
Sold Date 10/12/22
Bedrooms 3
Full Baths 3
Half Baths 1
HOA Fees $500/mo
HOA Y/N true
Year Built 1998
Annual Tax Amount $5,951
Tax Year 2022
Property Sub-Type Condominium
Property Description
GORGEOUS DETACHED single-family home at the desirable Vine Brooks Farms condominium with nothing to do but move in and enjoy maintenance free living! Home is located on a cul-de-sac and features spacious, open concept floor plan that is perfect for entertaining. Living room with beautiful gas fireplace is open to formal dining room and updated kitchen with gas cooking, granite countertops & center island that leads to a private deck & patio overlooking scenic yard. Large office, half bath, and ATTACHED 2 CAR GARAGE complete main level. Second floor features large PRIMARY BEDROOM with a walk-in closet and full bath, 2 bedrooms, full bath, and laundry rm. Basement features large family room, ¾ bath, and lots of storage. Enjoy all the conveniences of condo-living while experiencing the privacy of a single family home in a prime cul-de-sac location. Easy access to Burlington Mall, 3rd Ave, restaurants, Lahey Hospital, shopping, routes 3 and 128/95. Also listed as single family, MLS73026239
Location
State MA
County Middlesex
Zoning RO
Direction Middlesex Tpke or Bedford St to Terrace Hall Ave, to Cranberry Lane. No FOR SALE sign.
Rooms
Family Room Bathroom - Full, Cable Hookup, Recessed Lighting, Storage
Basement Y
Primary Bedroom Level Second
Dining Room Flooring - Hardwood, Open Floorplan, Lighting - Overhead
Kitchen Bathroom - Half, Flooring - Stone/Ceramic Tile, Countertops - Stone/Granite/Solid, Kitchen Island, Breakfast Bar / Nook, Deck - Exterior, Exterior Access, Open Floorplan, Recessed Lighting, Gas Stove
Interior
Interior Features Cable Hookup, Bathroom - Full, Bathroom - 3/4, Bathroom - With Shower Stall, Closet, Home Office, 3/4 Bath, High Speed Internet
Heating Forced Air, Natural Gas
Cooling Central Air
Flooring Tile, Hardwood, Flooring - Hardwood, Flooring - Stone/Ceramic Tile
Fireplaces Number 1
Fireplaces Type Living Room
Appliance Range, Dishwasher, Disposal, Refrigerator, Washer, Dryer, Gas Water Heater, Tank Water Heaterless, Utility Connections for Gas Range
Laundry Closet/Cabinets - Custom Built, Second Floor, In Unit, Washer Hookup
Exterior
Exterior Feature Rain Gutters, Professional Landscaping, Sprinkler System
Garage Spaces 2.0
Community Features Shopping, Tennis Court(s), Park, Medical Facility, Highway Access, Public School
Utilities Available for Gas Range, Washer Hookup
Roof Type Shingle
Total Parking Spaces 4
Garage Yes
Building
Story 2
Sewer Public Sewer
Water Public
Schools
Elementary Schools Francis Wyman
Middle Schools Marshal Simonds
High Schools Bhs
Others
Pets Allowed Yes
Senior Community false
Acceptable Financing Contract
Listing Terms Contract
Read Less
Want to know what your home might be worth? Contact us for a FREE valuation!

Our team is ready to help you sell your home for the highest possible price ASAP
Bought with Orissa Lawrence • Barrett Sotheby's International Realty





