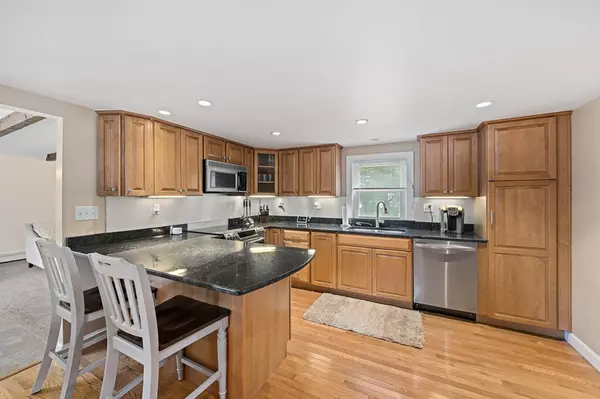$585,000
$585,000
For more information regarding the value of a property, please contact us for a free consultation.
43 Bicknell Hill Road Abington, MA 02351
3 Beds
1.5 Baths
1,624 SqFt
Key Details
Sold Price $585,000
Property Type Single Family Home
Sub Type Single Family Residence
Listing Status Sold
Purchase Type For Sale
Square Footage 1,624 sqft
Price per Sqft $360
MLS Listing ID 73029511
Sold Date 10/12/22
Style Colonial
Bedrooms 3
Full Baths 1
Half Baths 1
HOA Y/N false
Year Built 1958
Annual Tax Amount $6,775
Tax Year 2022
Lot Size 0.450 Acres
Acres 0.45
Property Description
A beautiful updated Colonial set on a corner lot in a very desirable neighborhood in Abington. Front to back living room features hardwood floors, plenty of natural light and a mantled fireplace perfect for cozy winter evenings. The full eat-in kitchen has updated maple cabinets, granite countertops, Samsung appliances and hardwood floors throughout. The family room showcases a beautiful wood beamed ceiling as well as a bay window with window seats. On the second level there are three bedrooms all with full hardwood flooring. The master features a walk-in closet with shelving. The full updated bath has a lovely wood cabinetry, double sinks and a tiled shower with jacuzzi tub. Attached garage with large storage area above. The horseshoe driveway gives excellent curb appeal and ample parking. The large basement and open flat backyard offer endless possibilities. Home is fully move-in ready, just bring the moving truck!
Location
State MA
County Plymouth
Zoning RES
Direction Walnut Street or Washington Street to Bicknell Hill Road
Rooms
Family Room Beamed Ceilings, Window(s) - Bay/Bow/Box
Basement Full, Bulkhead, Sump Pump, Concrete, Unfinished
Primary Bedroom Level Second
Dining Room Flooring - Hardwood, Open Floorplan, Recessed Lighting
Kitchen Flooring - Hardwood, Countertops - Stone/Granite/Solid, Breakfast Bar / Nook, Cabinets - Upgraded, Open Floorplan, Recessed Lighting, Stainless Steel Appliances
Interior
Interior Features Internet Available - Broadband, High Speed Internet, Internet Available - Satellite
Heating Baseboard, Oil
Cooling Window Unit(s)
Flooring Tile, Hardwood
Fireplaces Number 1
Fireplaces Type Living Room
Appliance Range, Dishwasher, Disposal, Microwave, Refrigerator, Washer, Dryer, Electric Water Heater, Plumbed For Ice Maker, Utility Connections for Electric Range, Utility Connections for Electric Oven, Utility Connections for Electric Dryer
Laundry In Basement, Washer Hookup
Exterior
Exterior Feature Storage
Garage Spaces 1.0
Community Features Public Transportation, Shopping, Walk/Jog Trails, Golf, T-Station
Utilities Available for Electric Range, for Electric Oven, for Electric Dryer, Washer Hookup, Icemaker Connection, Generator Connection
Roof Type Shingle
Total Parking Spaces 5
Garage Yes
Building
Lot Description Corner Lot
Foundation Concrete Perimeter
Sewer Public Sewer
Water Public
Schools
Elementary Schools Bbe/We
Middle Schools Abington Middle
High Schools Abington High
Others
Senior Community false
Acceptable Financing Contract
Listing Terms Contract
Read Less
Want to know what your home might be worth? Contact us for a FREE valuation!

Our team is ready to help you sell your home for the highest possible price ASAP
Bought with Michael Wierzba • Movementum Realty, LLC






