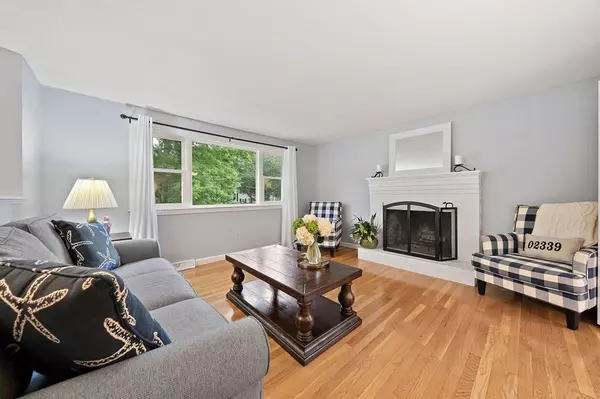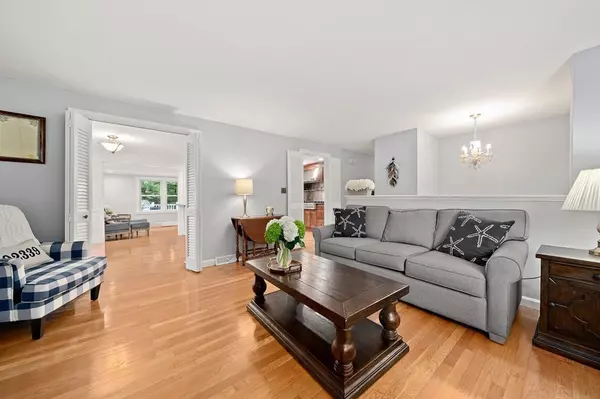$740,000
$739,000
0.1%For more information regarding the value of a property, please contact us for a free consultation.
34 Dillingham Way Hanover, MA 02339
5 Beds
3 Baths
2,905 SqFt
Key Details
Sold Price $740,000
Property Type Single Family Home
Sub Type Single Family Residence
Listing Status Sold
Purchase Type For Sale
Square Footage 2,905 sqft
Price per Sqft $254
MLS Listing ID 73034559
Sold Date 10/17/22
Bedrooms 5
Full Baths 3
Year Built 1967
Annual Tax Amount $8,420
Tax Year 2022
Lot Size 0.700 Acres
Acres 0.7
Property Sub-Type Single Family Residence
Property Description
The possibilities are endless in this beautiful home, in a perfect location. Not your typical split level ranch, the main house has 3 bedrooms and 2 full baths, including a large primary with vaulted ceilings, en suite and walk in closet. The living room, with fireplace, leads to an open floor plan chef's kitchen and dining room with a huge pantry that will store all of your small appliances, coffee maker and much more! A finished lower level features a game room/home gym with electric fireplace, and a family room that is perfect for movie nights and football Sundays. The in-law apartment, with a separate rear entrance, is quite large, with 2 bedrooms, 1 full bath and a full kitchen with breakfast nook that is open to the living room. A huge backyard with an in-ground pool rounds out this special property. Just a mile and a half to the new Hanover Crossing, grocery store and Route 3, this location truly can't be beat. Start making new memories with all that Hanover has to offer!
Location
State MA
County Plymouth
Zoning RES
Direction Rte. 53 to Woodland to Dillingham WayMain Street to Dillingham Way
Rooms
Family Room Flooring - Stone/Ceramic Tile
Basement Full, Partially Finished, Walk-Out Access, Interior Entry, Sump Pump
Primary Bedroom Level First
Dining Room Flooring - Hardwood, Deck - Exterior, Recessed Lighting
Kitchen Flooring - Hardwood, Pantry, Countertops - Stone/Granite/Solid, Stainless Steel Appliances, Gas Stove
Interior
Interior Features Breakfast Bar / Nook, Game Room, Inlaw Apt., Kitchen, Sitting Room
Heating Forced Air, Ductless, Fireplace(s)
Cooling Central Air, Ductless
Flooring Wood, Tile, Flooring - Stone/Ceramic Tile
Fireplaces Number 2
Fireplaces Type Living Room
Appliance Range, Oven, Dishwasher, Refrigerator, Gas Water Heater, Utility Connections for Gas Range, Utility Connections for Electric Range, Utility Connections for Gas Oven, Utility Connections for Gas Dryer
Laundry In Basement, Washer Hookup
Exterior
Exterior Feature Rain Gutters, Storage
Pool In Ground
Community Features Shopping, Tennis Court(s), Park, Walk/Jog Trails, Stable(s), Golf, Medical Facility, Laundromat, Bike Path, Highway Access, House of Worship, Public School
Utilities Available for Gas Range, for Electric Range, for Gas Oven, for Gas Dryer, Washer Hookup
Roof Type Shingle
Total Parking Spaces 4
Garage No
Private Pool true
Building
Foundation Concrete Perimeter
Sewer Private Sewer
Water Public
Schools
Elementary Schools Cedar/Center
Middle Schools Hanover Middle
High Schools Hanover High
Read Less
Want to know what your home might be worth? Contact us for a FREE valuation!

Our team is ready to help you sell your home for the highest possible price ASAP
Bought with Tony Falco • Falco Realty Group





