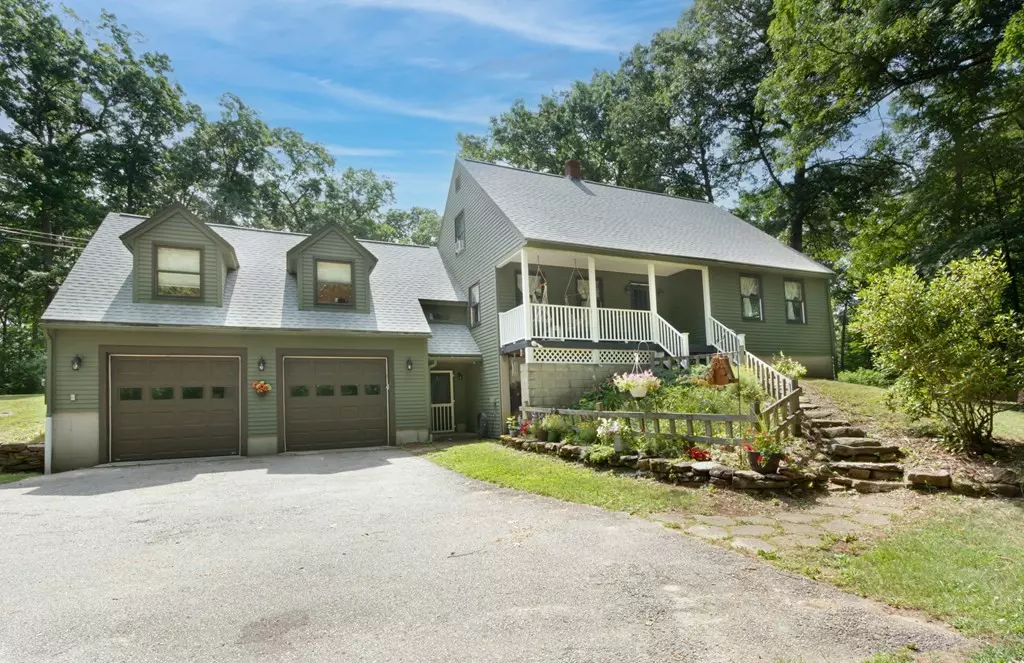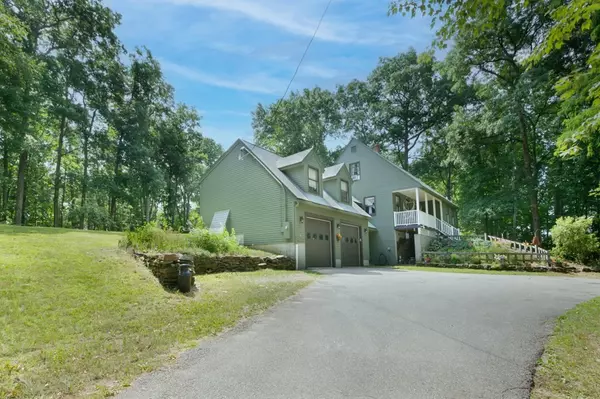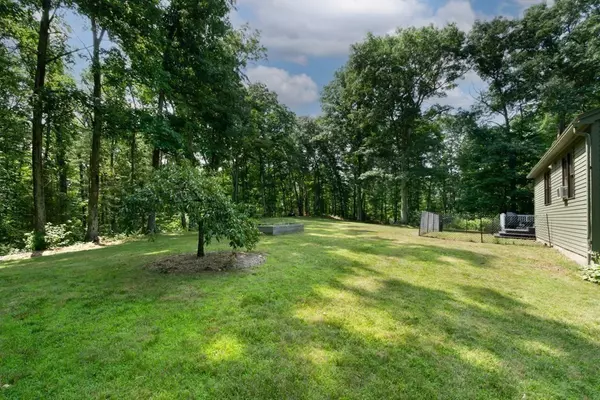$475,000
$475,000
For more information regarding the value of a property, please contact us for a free consultation.
300 Padre Rd New Braintree, MA 01531
3 Beds
2 Baths
2,718 SqFt
Key Details
Sold Price $475,000
Property Type Single Family Home
Sub Type Single Family Residence
Listing Status Sold
Purchase Type For Sale
Square Footage 2,718 sqft
Price per Sqft $174
MLS Listing ID 73020650
Sold Date 10/03/22
Style Cape
Bedrooms 3
Full Baths 2
Year Built 1985
Annual Tax Amount $5,496
Tax Year 2022
Lot Size 6.250 Acres
Acres 6.25
Property Description
Sitting in all its glory on top of 6.25 Acres is this beautiful Country Cape Home offering 3/4 Bedrooms and over 2700 Sq feet of living! Farmers porch is both relaxing and welcoming. Main level has a big comfortable living room with wood ceilings in both living & dining areas and beautiful pine floors.You will find wood accents that give you a feeling of a cabin in the wilderness. Granite counters in kitchen with island for coffee, breakfast, or a light dinner. 1st floor bedroom. Huge Family room over the 2 car garage makes entertaining easy. This room would also make an amazing main bedroom with full bath flooded with light and access to the back deck.Upstairs offers two large sized bedrooms. Take advantage to these warm summer nights sitting on full sized deck gathering with friends. Watch the New England wildlife from anywhere in your yard. Plenty of room to spread out! Upgrades include freshly painted exterior, new roof, newer heating system. Home is wired for a generator. Must See
Location
State MA
County Worcester
Zoning R1
Direction GPS , Padre Rd is a dirt road, house is set way back on the left
Rooms
Family Room Cathedral Ceiling(s), Ceiling Fan(s), Flooring - Hardwood
Basement Full, Walk-Out Access, Interior Entry, Concrete
Primary Bedroom Level Main
Dining Room Chair Rail
Kitchen Flooring - Stone/Ceramic Tile, Balcony / Deck, Countertops - Stone/Granite/Solid, Kitchen Island
Interior
Interior Features Internet Available - Unknown
Heating Baseboard, Propane
Cooling None
Flooring Wood, Tile, Hardwood
Appliance Range, Dishwasher, Microwave, Refrigerator, Washer, Dryer, Propane Water Heater, Utility Connections for Electric Range, Utility Connections for Electric Dryer
Laundry In Basement
Exterior
Exterior Feature Stone Wall
Garage Spaces 2.0
Community Features Walk/Jog Trails, Stable(s), Conservation Area, Public School
Utilities Available for Electric Range, for Electric Dryer
Waterfront false
Roof Type Shingle
Total Parking Spaces 6
Garage Yes
Building
Lot Description Wooded
Foundation Concrete Perimeter
Sewer Private Sewer
Water Private
Read Less
Want to know what your home might be worth? Contact us for a FREE valuation!

Our team is ready to help you sell your home for the highest possible price ASAP
Bought with Team Cuoco • Brenda Cuoco & Associates Real Estate Brokerage






