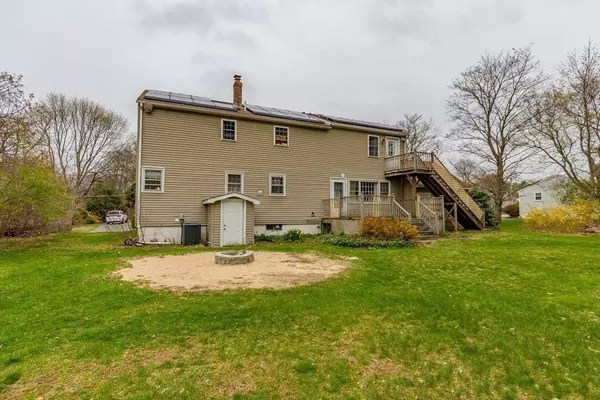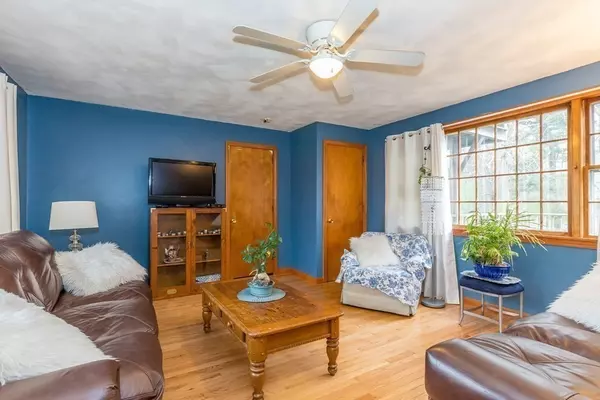$670,000
$699,900
4.3%For more information regarding the value of a property, please contact us for a free consultation.
20 Alma Rd Burlington, MA 01803
4 Beds
2 Baths
2,257 SqFt
Key Details
Sold Price $670,000
Property Type Single Family Home
Sub Type Single Family Residence
Listing Status Sold
Purchase Type For Sale
Square Footage 2,257 sqft
Price per Sqft $296
MLS Listing ID 72973979
Sold Date 10/18/22
Style Colonial, Garrison
Bedrooms 4
Full Baths 2
HOA Y/N false
Year Built 1951
Annual Tax Amount $5,925
Tax Year 2022
Lot Size 0.460 Acres
Acres 0.46
Property Sub-Type Single Family Residence
Property Description
2nd chance for this home! Rare COLONIAL opportunity for an in-law set up with 1st floor and 2nd floor units OR combine to a large 4+ bedroom home. First floor offers kitchen, 2 bedrooms, full bath, living room, dining room and hardwood floors. 2nd level includes 2nd kitchen w hardwood floor open to a large family room, 2 larger bedrooms, full bath and egress to a small deck.Lower level has a front to back play area/exercise room with bar and lots of additional storage! Attached one car garage with storage. Make this home a gem with some updates and your fresh ideas! Enjoy the 1st level deck overlooking a level yard with fire pit. Solar panels installed ( 5 years) offer electric bill savings! 2nd floor in law ( 15 years) Roof & Heating system,(15 years) HW tank (4 years)Central A/C (5 yrs). Ideal cul de sac location with busline, easy access to Wilmington train lines, parks, Burlington center and all the amenities of Burlington.
Location
State MA
County Middlesex
Zoning RO
Direction Cambridge St to Wilmington Rd to Chestnut St to Alma Rd
Rooms
Family Room Ceiling Fan(s), Flooring - Wall to Wall Carpet, Cable Hookup, Exterior Access
Basement Full, Partially Finished, Walk-Out Access, Interior Entry, Bulkhead, Sump Pump, Concrete
Primary Bedroom Level First
Dining Room Closet, Flooring - Hardwood, Window(s) - Picture, Exterior Access
Interior
Interior Features Kitchen, Play Room
Heating Forced Air, Oil
Cooling Central Air
Flooring Tile, Vinyl, Carpet, Hardwood, Flooring - Hardwood
Appliance Range, Dishwasher, Disposal, Microwave, Oil Water Heater, Tank Water Heater, Utility Connections for Electric Range, Utility Connections for Electric Dryer
Laundry Electric Dryer Hookup, In Basement, Washer Hookup
Exterior
Exterior Feature Rain Gutters
Garage Spaces 1.0
Community Features Public Transportation, Shopping, Park, Medical Facility, House of Worship, Public School
Utilities Available for Electric Range, for Electric Dryer, Washer Hookup
Roof Type Shingle
Total Parking Spaces 4
Garage Yes
Building
Lot Description Cul-De-Sac
Foundation Concrete Perimeter
Sewer Public Sewer
Water Public
Architectural Style Colonial, Garrison
Schools
Elementary Schools Pine Glen
Middle Schools Marshall Simond
High Schools Bmhs
Others
Senior Community false
Acceptable Financing Contract
Listing Terms Contract
Read Less
Want to know what your home might be worth? Contact us for a FREE valuation!

Our team is ready to help you sell your home for the highest possible price ASAP
Bought with Suraj Tamrakar • Weichert REALTORS® Blueprint Brokers





