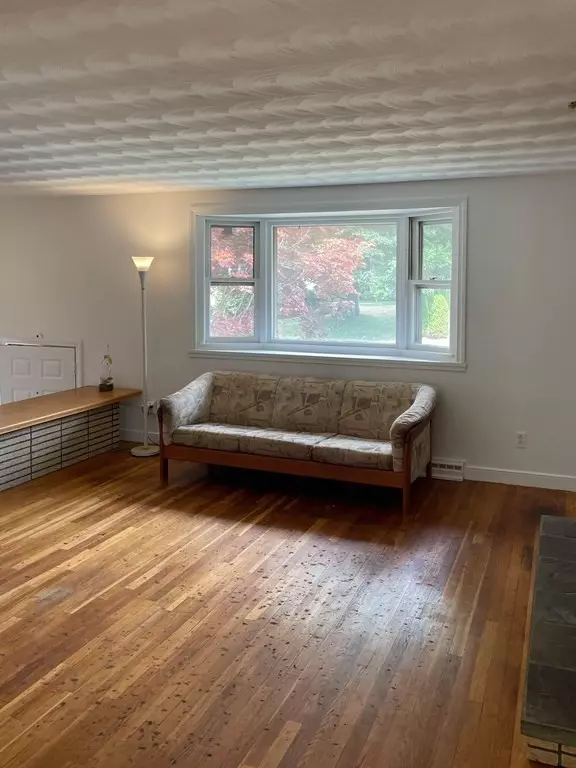$646,800
$660,000
2.0%For more information regarding the value of a property, please contact us for a free consultation.
10 Princeton Rd Burlington, MA 01803
3 Beds
2 Baths
1,666 SqFt
Key Details
Sold Price $646,800
Property Type Single Family Home
Sub Type Single Family Residence
Listing Status Sold
Purchase Type For Sale
Square Footage 1,666 sqft
Price per Sqft $388
MLS Listing ID 73024807
Sold Date 10/21/22
Bedrooms 3
Full Baths 2
HOA Y/N false
Year Built 1962
Annual Tax Amount $5,398
Tax Year 2022
Lot Size 0.460 Acres
Acres 0.46
Property Sub-Type Single Family Residence
Property Description
This home awaits your personal touches! Open kitchen dining and living room with hardwood floors throughout upper level. Living room offers mid century fireplace and entry with lots of light! Three bedrooms on main level and full bath plus additional 3/4 bath ,finished den with fireplace and family room in the lower level. Step out onto the deck and enjoy the beautifully colorful plantings and large level lot. Future expandable area in lower level for living area and additional storage! CENTRAL AC, updated GAS heating system, HW tank, and roof! OVERSIZED HEATED 35x19 garage allows 2+ cars and room for projects! OWNED Solar Panels. Easy access to highways, shopping and Center! Freshly painted interior ready for your decor!
Location
State MA
County Middlesex
Zoning RO
Direction Francis Wyman to Mellin St to University Rd to Princeton Rd
Rooms
Family Room Flooring - Wall to Wall Carpet
Basement Full, Partially Finished, Walk-Out Access, Interior Entry
Primary Bedroom Level First
Dining Room Flooring - Hardwood, Window(s) - Picture
Kitchen Deck - Exterior, Exterior Access
Interior
Interior Features Den
Heating Forced Air, Natural Gas, Fireplace(s)
Cooling Central Air
Flooring Tile, Carpet, Hardwood, Flooring - Wall to Wall Carpet
Fireplaces Number 2
Fireplaces Type Living Room
Appliance Range, Dishwasher, Microwave, Refrigerator, Washer, Dryer, Gas Water Heater, Tank Water Heater, Utility Connections for Gas Range, Utility Connections for Gas Oven, Utility Connections for Gas Dryer
Laundry Gas Dryer Hookup, Washer Hookup, In Basement
Exterior
Exterior Feature Rain Gutters
Garage Spaces 2.0
Community Features Public Transportation, Shopping, Park, Medical Facility, Conservation Area, House of Worship
Utilities Available for Gas Range, for Gas Oven, for Gas Dryer, Washer Hookup
Roof Type Shingle
Total Parking Spaces 4
Garage Yes
Building
Lot Description Wooded, Cleared, Level
Foundation Concrete Perimeter
Sewer Public Sewer
Water Public
Schools
Elementary Schools Francis Wyman
Middle Schools Marshall Simond
High Schools Bhs
Others
Senior Community false
Acceptable Financing Contract
Listing Terms Contract
Read Less
Want to know what your home might be worth? Contact us for a FREE valuation!

Our team is ready to help you sell your home for the highest possible price ASAP
Bought with Pavit Arora • Pavit Arora





