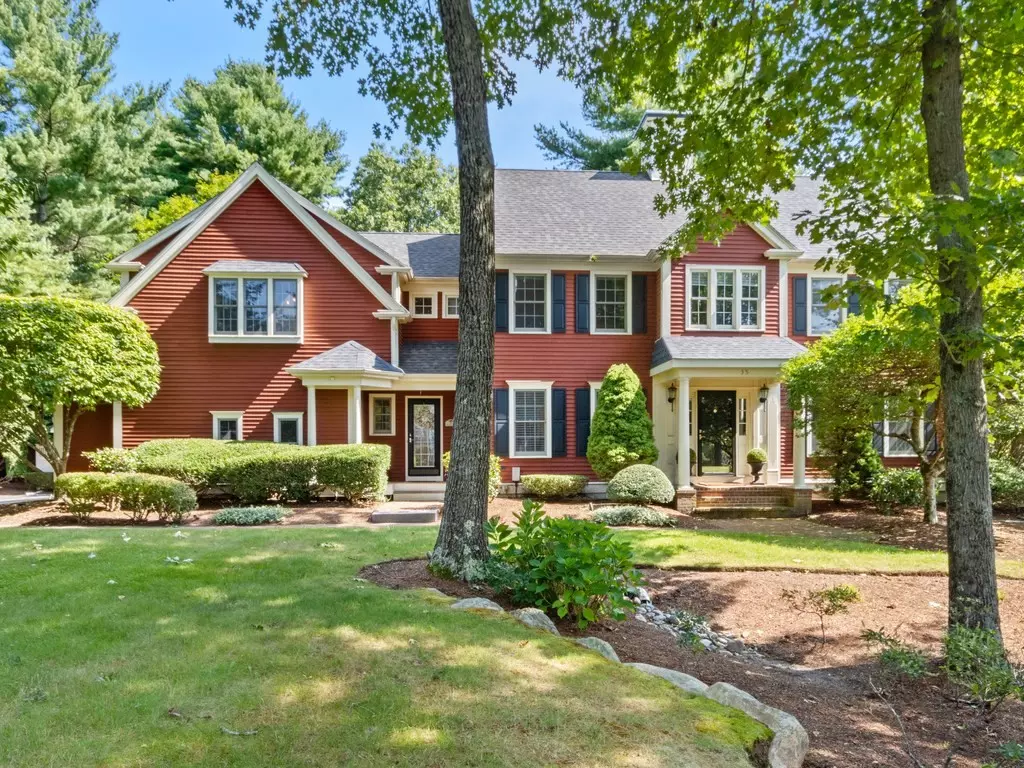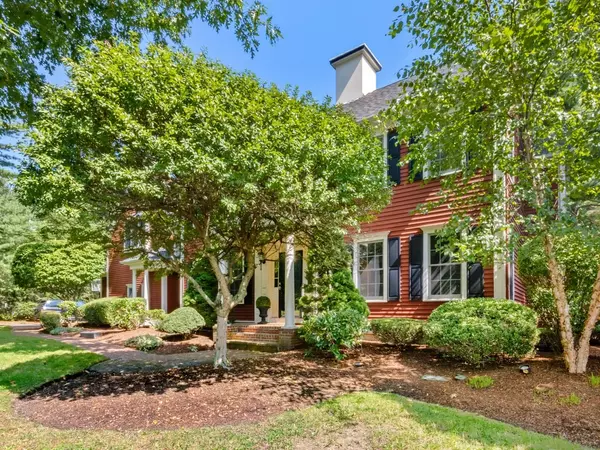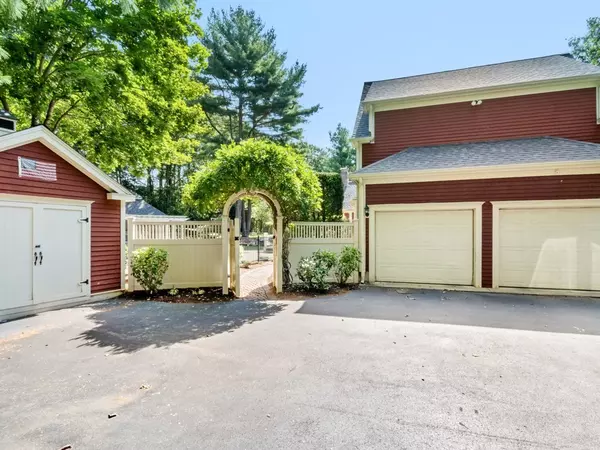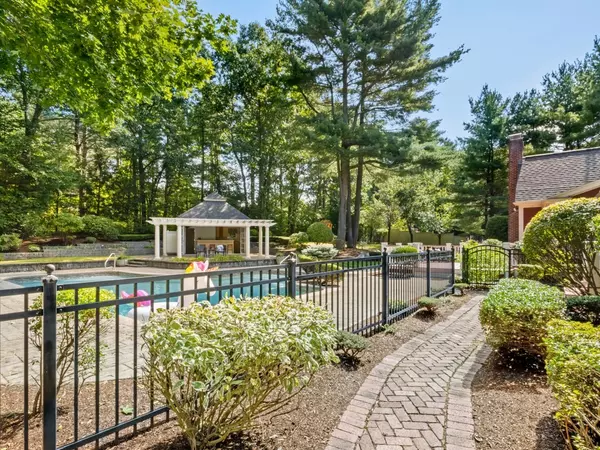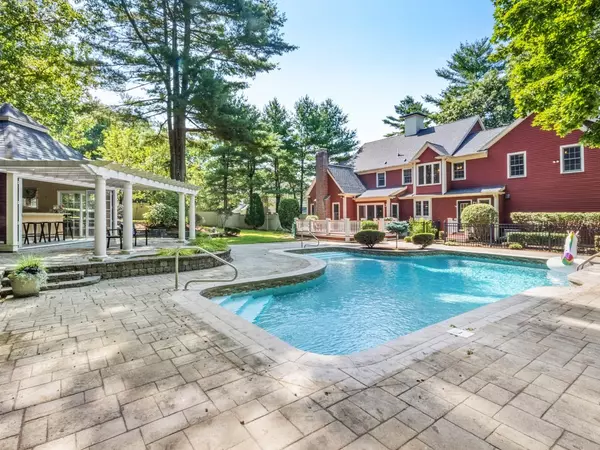$1,300,000
$1,250,000
4.0%For more information regarding the value of a property, please contact us for a free consultation.
35 Village Lane Hanover, MA 02339
4 Beds
2.5 Baths
4,221 SqFt
Key Details
Sold Price $1,300,000
Property Type Single Family Home
Sub Type Single Family Residence
Listing Status Sold
Purchase Type For Sale
Square Footage 4,221 sqft
Price per Sqft $307
Subdivision Whiting Village
MLS Listing ID 73037333
Sold Date 10/21/22
Style Colonial
Bedrooms 4
Full Baths 2
Half Baths 1
HOA Fees $25/ann
HOA Y/N true
Year Built 1994
Annual Tax Amount $13,336
Tax Year 2022
Lot Size 0.850 Acres
Acres 0.85
Property Sub-Type Single Family Residence
Property Description
Just off a cul-de-sac in Hanover's sought after Whiting Village, 35 Village has it all! Gorgeous park like grounds, resort style back yard with in ground pool & pool house with bath, kitchen, outdoor shower and more! Inside doesn't disappoint thanks to a stunning office/library perfect for working from home, massive open plan kitchen/breakfast area complete with professional range and easy access to the rear deck/yard for indoor & outdoor entertaining. Just off the breakfast area the great room awaits with soaring ceilings, dramatic brick fireplace and built-ins all around. A mudroom/side hall w/laundry and 1/2 bath gives access to the front & back yard, and garage. Downstairs there's plenty of play space, home theater area, and storage. Head upstairs via the 2 story foyer to find 3 good sized bedrooms, guest bath, and grand primary suite with 2 walk in closets and bath with dual vanities and soaking tub. Full stairs to attic for potential expansion. A perfect home for work or play!
Location
State MA
County Plymouth
Zoning RES
Direction Whiting Street to Old Schoolhouse Lane to Village Lane
Rooms
Basement Full, Finished, Interior Entry, Bulkhead, Radon Remediation System
Primary Bedroom Level Second
Dining Room Flooring - Hardwood, Chair Rail, Lighting - Pendant, Crown Molding
Kitchen Flooring - Stone/Ceramic Tile, Dining Area, Countertops - Stone/Granite/Solid, Kitchen Island, Deck - Exterior, Exterior Access, Recessed Lighting, Slider, Stainless Steel Appliances, Gas Stove, Lighting - Pendant
Interior
Interior Features Cabinets - Upgraded, Crown Molding, Home Office, Play Room, Media Room, Foyer
Heating Central, Baseboard, Natural Gas
Cooling Central Air
Flooring Wood, Tile, Flooring - Hardwood
Fireplaces Number 1
Fireplaces Type Living Room
Appliance Range, Dishwasher, Microwave, Refrigerator, Freezer, Water Treatment, Range Hood, Gas Water Heater, Utility Connections for Gas Range, Utility Connections for Electric Dryer
Laundry Flooring - Stone/Ceramic Tile, Electric Dryer Hookup, Washer Hookup, First Floor
Exterior
Exterior Feature Storage, Sprinkler System, Outdoor Shower
Garage Spaces 2.0
Pool In Ground, Pool - Inground Heated
Community Features Shopping, Tennis Court(s), Park, Walk/Jog Trails, Medical Facility, Conservation Area, Highway Access, House of Worship, Public School
Utilities Available for Gas Range, for Electric Dryer, Washer Hookup
Total Parking Spaces 5
Garage Yes
Private Pool true
Building
Lot Description Wooded
Foundation Concrete Perimeter
Sewer Private Sewer
Water Public
Architectural Style Colonial
Others
Senior Community false
Read Less
Want to know what your home might be worth? Contact us for a FREE valuation!

Our team is ready to help you sell your home for the highest possible price ASAP
Bought with The Quirk Group • Coldwell Banker Realty - Boston

