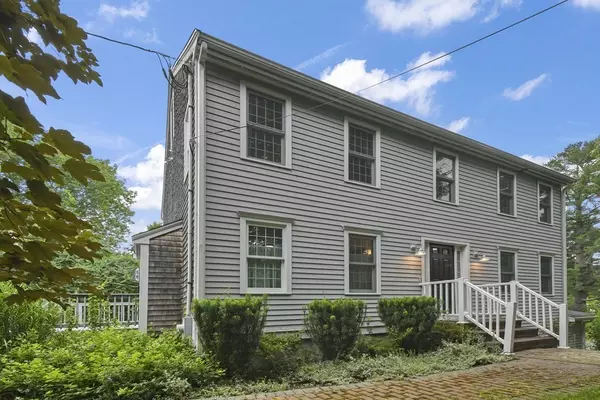$705,000
$715,000
1.4%For more information regarding the value of a property, please contact us for a free consultation.
48 West Avenue Hanover, MA 02339
4 Beds
2.5 Baths
1,872 SqFt
Key Details
Sold Price $705,000
Property Type Single Family Home
Sub Type Single Family Residence
Listing Status Sold
Purchase Type For Sale
Square Footage 1,872 sqft
Price per Sqft $376
MLS Listing ID 73008364
Sold Date 10/20/22
Style Colonial
Bedrooms 4
Full Baths 2
Half Baths 1
HOA Y/N false
Year Built 2012
Annual Tax Amount $9,068
Tax Year 2022
Lot Size 0.950 Acres
Acres 0.95
Property Sub-Type Single Family Residence
Property Description
Welcome home to your beautiful Colonial that is completely move-in ready! Minutes from the elementary, middle & high school as well as multiple major highway locations & all local shopping areas! 7 minutes to Rte 3 & under 30 minutes to Boston. Walk into the home's main spacious front entry with a staircase to go to the bedrooms, the living room to the left, kitchen in the back & dining room/den/office to your right. Head to the back of the home where you have the cherry wood kitchen, with space to the left for a kitchen table. Off the kitchen to the right is a half bath for convenience. Off the kitchen is access to the outside deck & very private side yard with patio, perfect for entertaining and summer BBQs! Make your way back inside & to the second floor where all of the bedrooms are located. Primary bedroom has an en suite bathroom and walk in closet! Three additional bedrooms are on the same level as well as another room that can be an office! Home has a walk up attic as well!
Location
State MA
County Plymouth
Direction Between Cedar and Pleasant
Rooms
Family Room Flooring - Hardwood, Cable Hookup
Basement Full, Walk-Out Access, Interior Entry, Concrete, Unfinished
Primary Bedroom Level Second
Kitchen Flooring - Hardwood, Countertops - Stone/Granite/Solid, Kitchen Island, Breakfast Bar / Nook, Recessed Lighting, Stainless Steel Appliances, Gas Stove
Interior
Interior Features Attic Access, Office, Foyer
Heating Central, Natural Gas
Cooling Central Air
Flooring Tile, Carpet, Hardwood, Flooring - Wall to Wall Carpet
Fireplaces Number 1
Fireplaces Type Living Room
Appliance Range, Oven, Dishwasher, Refrigerator, Gas Water Heater, Tank Water Heater
Laundry Electric Dryer Hookup, Washer Hookup
Exterior
Exterior Feature Rain Gutters, Professional Landscaping
Garage Spaces 2.0
Community Features Public Transportation, Shopping, Walk/Jog Trails, Golf, Medical Facility, Laundromat, Bike Path, Conservation Area, Highway Access, House of Worship, Public School
Roof Type Shingle
Total Parking Spaces 6
Garage Yes
Building
Foundation Concrete Perimeter
Sewer Public Sewer, Private Sewer
Water Public
Architectural Style Colonial
Others
Senior Community false
Read Less
Want to know what your home might be worth? Contact us for a FREE valuation!

Our team is ready to help you sell your home for the highest possible price ASAP
Bought with Charles R. Delpidio • Easton Real Estate, LLC





