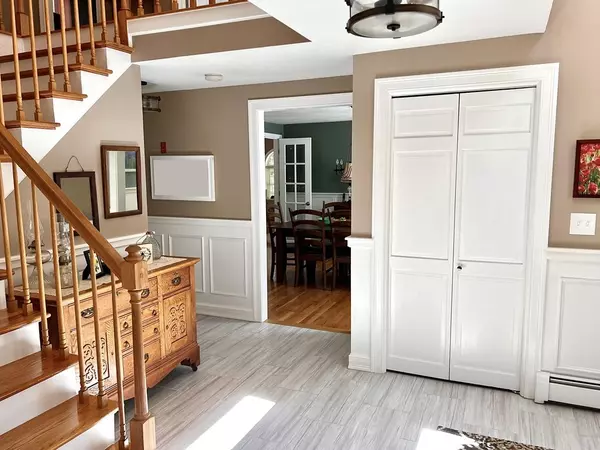$1,175,000
$1,175,000
For more information regarding the value of a property, please contact us for a free consultation.
16 Wilson Rd Windham, NH 03087
4 Beds
3 Baths
4,168 SqFt
Key Details
Sold Price $1,175,000
Property Type Single Family Home
Sub Type Single Family Residence
Listing Status Sold
Purchase Type For Sale
Square Footage 4,168 sqft
Price per Sqft $281
MLS Listing ID 73037800
Sold Date 10/27/22
Style Colonial
Bedrooms 4
Full Baths 3
Year Built 1993
Annual Tax Amount $10,982
Tax Year 2021
Lot Size 2.060 Acres
Acres 2.06
Property Sub-Type Single Family Residence
Property Description
Stately, meticulously cared for Windham, NH home. Beautiful inviting double door entry leads to a home planned for gracious entertaining and comfortable living, this home has had many updates all within the last 3 years. Chef's delight kitchen w/gas range and pot filler, quartz countertops, custom cabinetry, high end Monogram applicanes and seating at the over sized island PLUS an oversized breakfast nook overlooking the private backyard. Great room with cathedral ceiling, gas fireplace, oversized windows for natural light and french doors to the 3 season rm. There is also a formal DR and LR/ office. 2nd level offers an oversized primary bedroom with walk in closet, extra closet and added room for storage or private relaxation! Luxurious en-suite bath with soaking tub and glass door rain head shower, oversized vanity and sink. 3 addt'l bdrms w/hardwd and full bath. Off garage is mudrm, 3/4 bath, laundry & loads of storage. Saltwater inground pool, generator and much more!
Location
State NH
County Rockingham
Zoning RD
Direction 93 Rte 93 to Rte 111 to Lowell Rd to Wilson Rd
Rooms
Family Room Cathedral Ceiling(s), Flooring - Hardwood, French Doors
Basement Full, Partially Finished, Interior Entry, Radon Remediation System, Concrete
Primary Bedroom Level Second
Dining Room Flooring - Hardwood, French Doors, Wainscoting
Kitchen Dining Area, Pantry, Countertops - Stone/Granite/Solid, Kitchen Island, Cabinets - Upgraded, Recessed Lighting, Remodeled, Stainless Steel Appliances, Pot Filler Faucet, Wine Chiller, Gas Stove, Lighting - Pendant
Interior
Interior Features Office, Sun Room, Bonus Room, Central Vacuum
Heating Baseboard, Oil
Cooling Central Air, Ductless, Whole House Fan
Flooring Wood, Tile
Fireplaces Number 1
Fireplaces Type Family Room
Appliance Range, Dishwasher, Microwave, Refrigerator, Washer, Dryer, Wine Refrigerator, Range Hood, Water Softener, Electric Water Heater, Utility Connections for Gas Range, Utility Connections for Gas Oven, Utility Connections for Electric Dryer
Laundry Closet - Linen, Main Level, Remodeled, Washer Hookup, First Floor
Exterior
Exterior Feature Garden
Garage Spaces 3.0
Fence Fenced/Enclosed, Fenced
Pool In Ground
Community Features Park, Golf, Highway Access, Public School
Utilities Available for Gas Range, for Gas Oven, for Electric Dryer, Washer Hookup, Generator Connection
Roof Type Shingle
Total Parking Spaces 6
Garage Yes
Private Pool true
Building
Lot Description Corner Lot, Wooded
Foundation Concrete Perimeter
Sewer Private Sewer
Water Private
Architectural Style Colonial
Read Less
Want to know what your home might be worth? Contact us for a FREE valuation!

Our team is ready to help you sell your home for the highest possible price ASAP
Bought with Susan Sells Team • Keller Williams Realty





