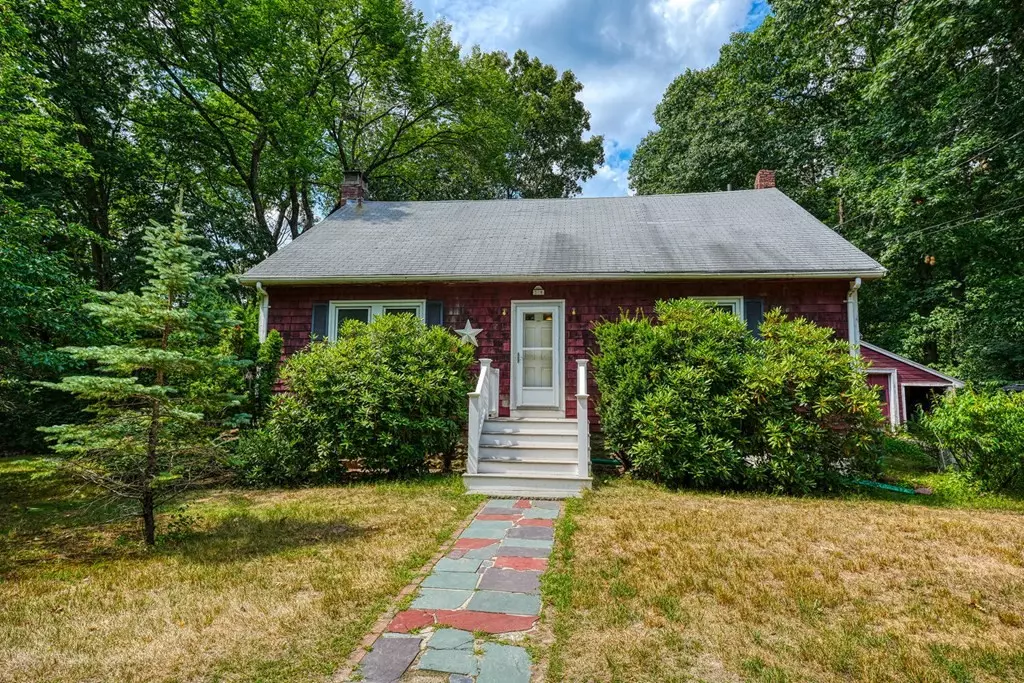$570,000
$579,000
1.6%For more information regarding the value of a property, please contact us for a free consultation.
28 Locust St Burlington, MA 01803
4 Beds
2.5 Baths
2,000 SqFt
Key Details
Sold Price $570,000
Property Type Single Family Home
Sub Type Single Family Residence
Listing Status Sold
Purchase Type For Sale
Square Footage 2,000 sqft
Price per Sqft $285
MLS Listing ID 73030021
Sold Date 10/28/22
Style Cape
Bedrooms 4
Full Baths 2
Half Baths 1
HOA Y/N false
Year Built 1950
Annual Tax Amount $4,978
Tax Year 2022
Lot Size 0.550 Acres
Acres 0.55
Property Sub-Type Single Family Residence
Property Description
Builders, Investors and those looking to renovate or build your dream home -- now is your chance. Opportunity awaits in this 4 bedroom 2.5 bath home with so much potential. Set back on a half acre lot...it boasts an oversized circular drive for easy access to the property and ample space for guests and family to park. A true diamond in the rough, this home boasts so many great features including wide molding, hardwood floors throughout, front to back living room with fireplace and coffered ceiling, oversized kitchen and 3 bedrooms on the second floor as well as a first floor bedroom with bath. Don't need the 4th bedroom? Perfect spot to renovate to your office or dining area. Looking to build your dream home? The lot is well suited for that as well. Conveniently located, the property has easy access to all major amenities.
Location
State MA
County Middlesex
Zoning RO
Direction Winn Street to Locust or Mill Street to Locust
Rooms
Basement Full, Partially Finished
Primary Bedroom Level Second
Kitchen Flooring - Vinyl, Dryer Hookup - Electric, Washer Hookup
Interior
Heating Baseboard, Oil
Cooling None
Flooring Wood, Vinyl
Fireplaces Number 1
Fireplaces Type Living Room
Exterior
Garage Spaces 1.0
Community Features Public Transportation, Shopping, Tennis Court(s), Park, Medical Facility, Laundromat, Highway Access, House of Worship, Private School, Public School
Roof Type Shingle
Total Parking Spaces 6
Garage Yes
Building
Foundation Concrete Perimeter
Sewer Public Sewer
Water Public
Architectural Style Cape
Schools
Elementary Schools Memorial
Middle Schools Marshallsimonds
High Schools Bhs
Others
Senior Community false
Read Less
Want to know what your home might be worth? Contact us for a FREE valuation!

Our team is ready to help you sell your home for the highest possible price ASAP
Bought with Team Sonia Rollins & Associates • EXIT Premier Real Estate





