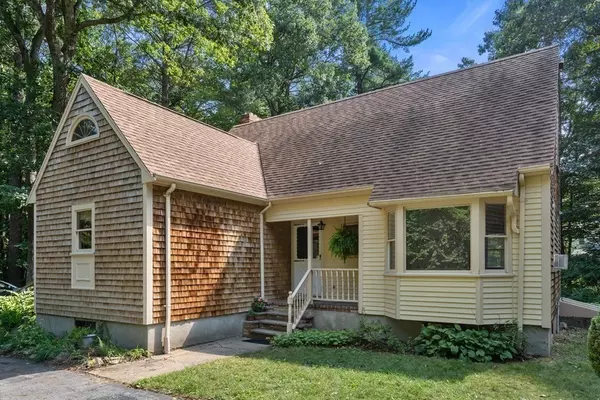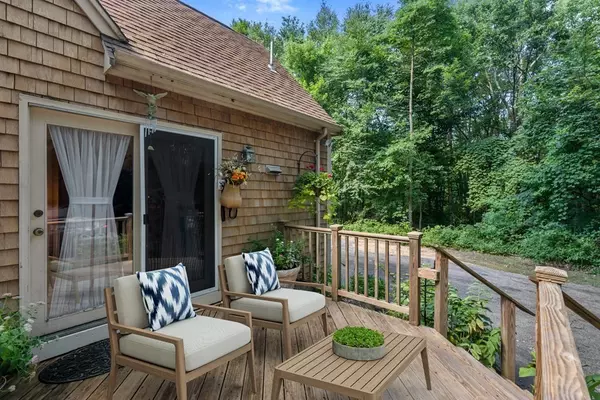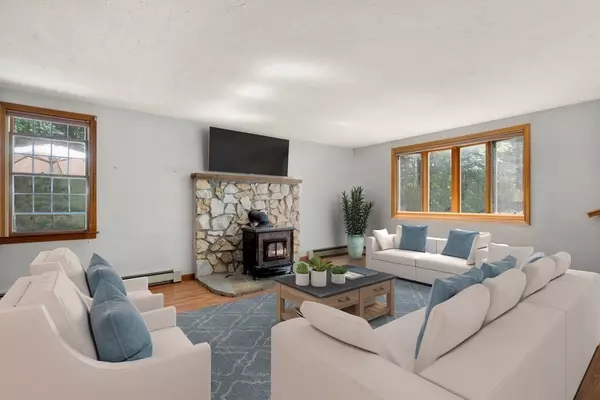$625,000
$619,000
1.0%For more information regarding the value of a property, please contact us for a free consultation.
884 Webster Street Hanover, MA 02339
3 Beds
2 Baths
1,706 SqFt
Key Details
Sold Price $625,000
Property Type Single Family Home
Sub Type Single Family Residence
Listing Status Sold
Purchase Type For Sale
Square Footage 1,706 sqft
Price per Sqft $366
MLS Listing ID 73037503
Sold Date 10/28/22
Style Cape
Bedrooms 3
Full Baths 2
HOA Y/N false
Year Built 1985
Annual Tax Amount $7,753
Tax Year 2022
Lot Size 2.470 Acres
Acres 2.47
Property Sub-Type Single Family Residence
Property Description
Welcome to Hanover! This charming home is nestled on a private 2.47 acre lot set back from the street offering the utmost privacy and tranquility best enjoyed on the spacious deck. The home has an open floor plan kitchen and living room with fireplace and wood stove offering plenty of space for cooking and gatherings. The upper level consists of two cozy bedrooms and a full bathroom. There is a two car garage with high ceilings, full sized staircase, and living space waiting to be finished to your liking. It is conveniently located on Route 123 and in close proximity to Route 3 and Route 53 making travel to Boston and beyond effortless. The most recent updates include a new furnace and water heater in the past two years and a newer roof installed 10 years ago. Hanover offers countless scenic trails and parks to explore nature including Forge Pond Park, B. Everett Hall Field and Park, Ellis Field, and Luddam's Ford.
Location
State MA
County Plymouth
Direction GPS
Rooms
Basement Full, Interior Entry, Bulkhead
Primary Bedroom Level First
Dining Room Flooring - Hardwood, French Doors, Deck - Exterior, Exterior Access, Open Floorplan
Kitchen Cathedral Ceiling(s), Flooring - Vinyl, French Doors, Kitchen Island, Deck - Exterior, Dryer Hookup - Electric, Open Floorplan
Interior
Heating Forced Air, Oil
Cooling None
Flooring Wood, Vinyl, Carpet
Fireplaces Number 1
Fireplaces Type Living Room
Appliance Range, Dishwasher, Washer, Dryer, Oil Water Heater, Utility Connections for Electric Range, Utility Connections for Electric Oven, Utility Connections for Electric Dryer
Laundry Washer Hookup
Exterior
Exterior Feature Rain Gutters
Garage Spaces 2.0
Community Features Public Transportation, Shopping, Tennis Court(s), Park, Walk/Jog Trails, Stable(s), Medical Facility, Laundromat, Bike Path, Conservation Area, Highway Access, House of Worship, Private School, Public School
Utilities Available for Electric Range, for Electric Oven, for Electric Dryer, Washer Hookup
Roof Type Shingle
Total Parking Spaces 7
Garage Yes
Building
Lot Description Wooded
Foundation Concrete Perimeter
Sewer Private Sewer
Water Public
Architectural Style Cape
Others
Senior Community false
Read Less
Want to know what your home might be worth? Contact us for a FREE valuation!

Our team is ready to help you sell your home for the highest possible price ASAP
Bought with Kimberley Martin • Payzant Real Estate, Inc.





