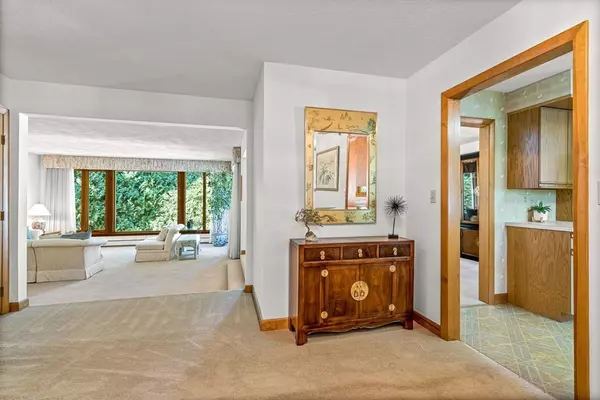$1,615,000
$1,575,000
2.5%For more information regarding the value of a property, please contact us for a free consultation.
2 Tanglewood Lane Winchester, MA 01890
3 Beds
2.5 Baths
2,730 SqFt
Key Details
Sold Price $1,615,000
Property Type Single Family Home
Sub Type Single Family Residence
Listing Status Sold
Purchase Type For Sale
Square Footage 2,730 sqft
Price per Sqft $591
Subdivision Vinson-Owen
MLS Listing ID 73035621
Sold Date 11/01/22
Style Ranch
Bedrooms 3
Full Baths 2
Half Baths 1
Year Built 1985
Annual Tax Amount $15,656
Tax Year 2022
Lot Size 0.490 Acres
Acres 0.49
Property Description
Must see this fabulous oversized brick ranch in top west side neighborhood! This custom built home is proudly situated on a 1/2* acre lot w/exceptional landscape, mature evergreens, beautiful perennial plantings & an abundance of privacy. Enter this home and feel the quality surround you, direct from the 2 car garage you will find a mud room leading to a spacious eat in kitchen with adjacent sunroom showcasing beautiful views of the meticulous grounds. Off the kitchen is a spacious family room w/ vaulted ceilings, fireplace, built in cabinetry & sliders to oversized deck. Formal dining and living rooms flow beautifully and offer floor to ceiling windows, high ceilings; wonderful spaces for holidays & entertaining. The primary suite is very large and offers a walk in closet plus 2 more, a full bath with shower and plenty of storage. Two add'l beds plus a laundry room, full hall bath and half bath complete this floor. The 2180SF lower level is perfect to finish, create your dream space!
Location
State MA
County Middlesex
Zoning RDA
Direction Girard to Tanglewood
Rooms
Family Room Balcony / Deck, Exterior Access
Basement Full, Walk-Out Access, Garage Access, Unfinished
Primary Bedroom Level First
Dining Room Window(s) - Picture
Kitchen Flooring - Vinyl, Window(s) - Picture, Dining Area, Pantry, Country Kitchen, Recessed Lighting
Interior
Interior Features Bathroom - Half, Closet, Sun Room, Foyer
Heating Baseboard, Oil
Cooling Central Air
Flooring Carpet
Fireplaces Number 1
Fireplaces Type Family Room
Appliance Range, Dishwasher, Refrigerator, Freezer, Washer, Dryer, Utility Connections for Electric Range
Laundry Laundry Closet, First Floor
Exterior
Exterior Feature Rain Gutters, Sprinkler System, Decorative Lighting
Garage Spaces 2.0
Community Features Public Transportation, Shopping, Pool, Tennis Court(s), Park, Walk/Jog Trails, Golf, Medical Facility, Laundromat, Bike Path, Conservation Area, Private School, Public School
Utilities Available for Electric Range
Waterfront false
Roof Type Shingle
Total Parking Spaces 5
Garage Yes
Building
Foundation Concrete Perimeter
Sewer Public Sewer
Water Public
Schools
Elementary Schools Vinson Owen
Middle Schools Mccall
High Schools Whs
Read Less
Want to know what your home might be worth? Contact us for a FREE valuation!

Our team is ready to help you sell your home for the highest possible price ASAP
Bought with Coleman Group • William Raveis R.E. & Home Services






