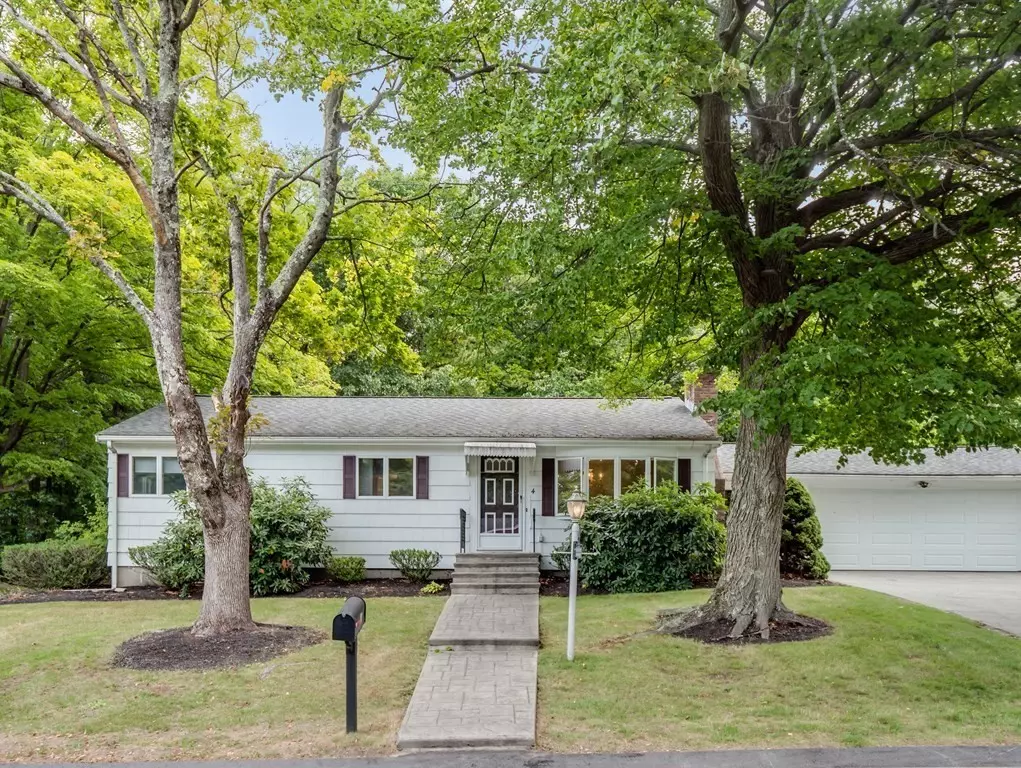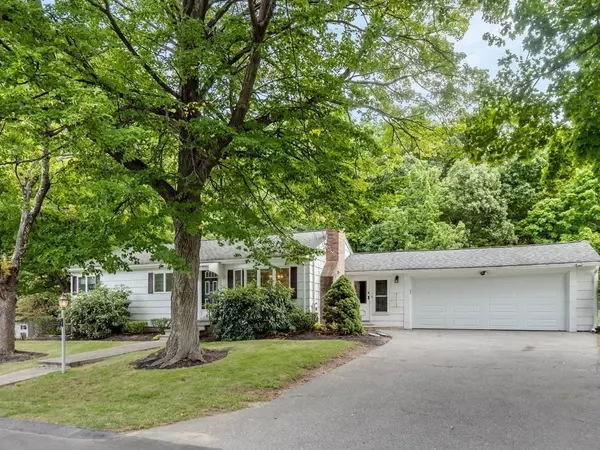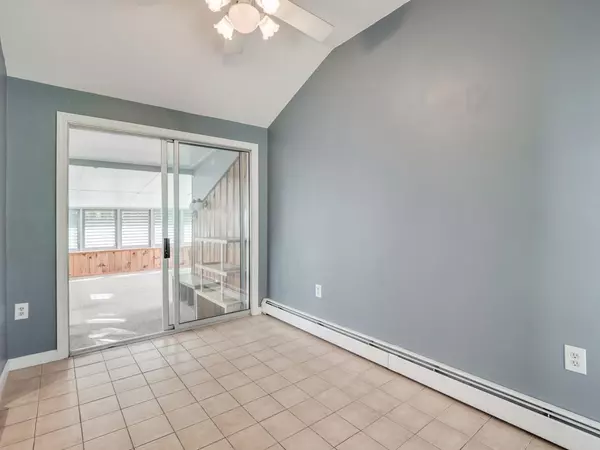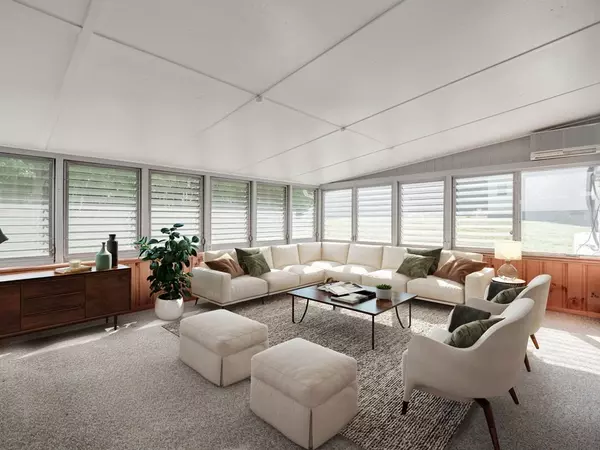$646,800
$659,900
2.0%For more information regarding the value of a property, please contact us for a free consultation.
4 Burton Rd Burlington, MA 01803
3 Beds
1.5 Baths
2,271 SqFt
Key Details
Sold Price $646,800
Property Type Single Family Home
Sub Type Single Family Residence
Listing Status Sold
Purchase Type For Sale
Square Footage 2,271 sqft
Price per Sqft $284
MLS Listing ID 73038936
Sold Date 11/02/22
Style Ranch
Bedrooms 3
Full Baths 1
Half Baths 1
HOA Y/N false
Year Built 1954
Annual Tax Amount $5,588
Tax Year 2022
Lot Size 0.460 Acres
Acres 0.46
Property Sub-Type Single Family Residence
Property Description
Don't miss out on this beautiful ranch home that has been lovingly maintained throughout the years. It features 3 bedrooms, 1.5 baths with gorgeous hardwood flooring throughout most of the first floor. It's perfect for entertaining with a large sun room boasting tons of natural light, and an enormous living room complete with, built in bar, high ceilings with recessed lighting and skylights and an additional family/bonus room in the lower level. Continue entertaining outside through the sliders off the living room leading onto the spacious deck. Sitting on almost a 1/2 acre flat lot backing up to a wooded area and situated on a serene, dead end street, this home offers privacy. It's located in close proximity to both elementary and middle schools (less than .5 miles away) and Rt 95 (less than 1 mile away) making this a commuter's dream. Recent updates include new flooring in the family room installed within the past 2 years and a 6 year old heating system. Book your showing now!
Location
State MA
County Middlesex
Zoning RO
Direction Winn St to Peach Orchard Rd to Burton Rd
Rooms
Family Room Bathroom - Half, Flooring - Vinyl, Window(s) - Picture, Exterior Access, Recessed Lighting, Lighting - Overhead
Basement Full, Partially Finished, Sump Pump
Primary Bedroom Level First
Dining Room Closet, Flooring - Hardwood, Window(s) - Bay/Bow/Box, Exterior Access, Lighting - Sconce, Lighting - Overhead
Kitchen Ceiling Fan(s), Closet, Flooring - Stone/Ceramic Tile, Recessed Lighting
Interior
Interior Features Cable Hookup, Closet, Sun Room, Home Office, Internet Available - DSL
Heating Baseboard
Cooling Central Air
Flooring Tile, Vinyl, Carpet, Hardwood, Flooring - Wall to Wall Carpet, Flooring - Hardwood
Fireplaces Number 1
Fireplaces Type Dining Room
Appliance Range, Dishwasher, Disposal, Trash Compactor, Microwave, Refrigerator, Washer, Dryer, Oil Water Heater, Utility Connections for Electric Range, Utility Connections for Electric Dryer
Laundry First Floor, Washer Hookup
Exterior
Exterior Feature Rain Gutters
Garage Spaces 2.0
Community Features Public Transportation, Shopping, Pool, Tennis Court(s), Park, Walk/Jog Trails, Medical Facility, Laundromat, Bike Path, Highway Access, House of Worship, Public School
Utilities Available for Electric Range, for Electric Dryer, Washer Hookup
Roof Type Shingle
Total Parking Spaces 4
Garage Yes
Building
Foundation Concrete Perimeter
Sewer Public Sewer
Water Public
Architectural Style Ranch
Schools
Elementary Schools Memorial
Middle Schools Msms
High Schools Burlington High
Others
Acceptable Financing Contract
Listing Terms Contract
Read Less
Want to know what your home might be worth? Contact us for a FREE valuation!

Our team is ready to help you sell your home for the highest possible price ASAP
Bought with Bridget DiEoreo • LAER Realty Partners





