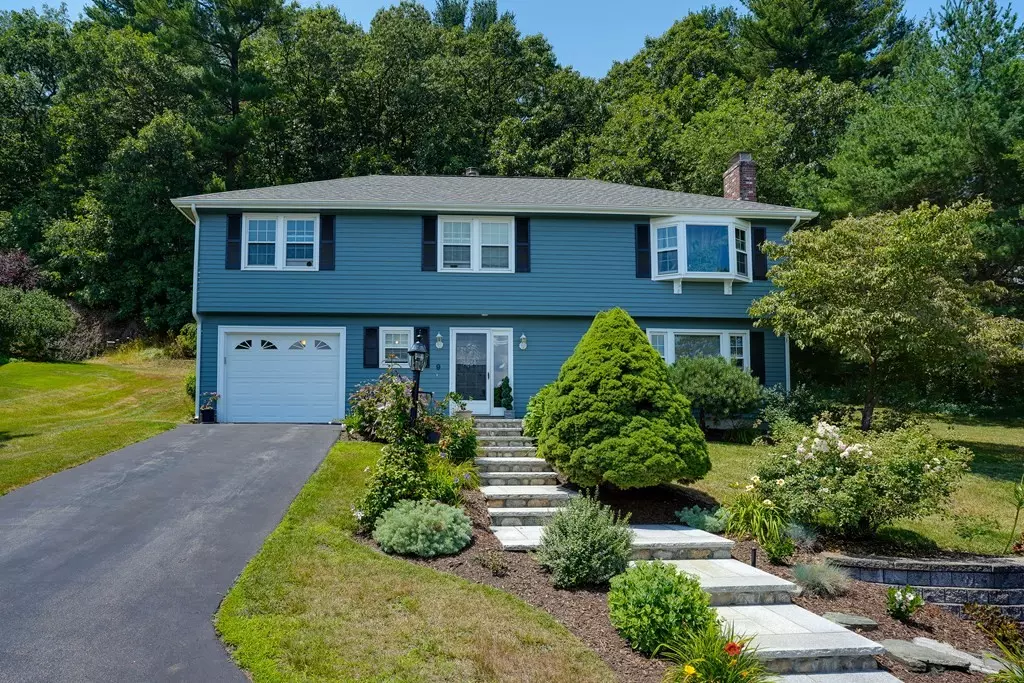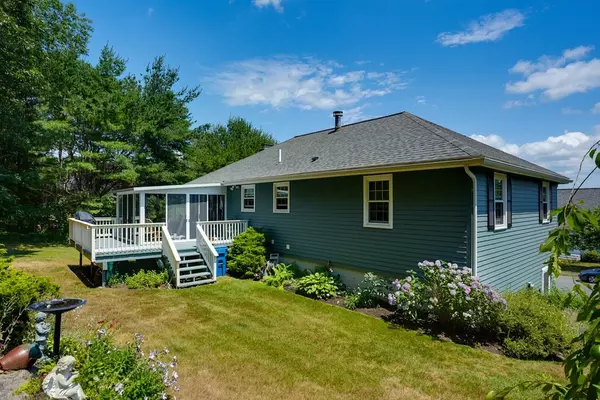$830,000
$799,900
3.8%For more information regarding the value of a property, please contact us for a free consultation.
9 Julia Connors Dr Burlington, MA 01803
3 Beds
1.5 Baths
2,144 SqFt
Key Details
Sold Price $830,000
Property Type Single Family Home
Sub Type Single Family Residence
Listing Status Sold
Purchase Type For Sale
Square Footage 2,144 sqft
Price per Sqft $387
MLS Listing ID 73021179
Sold Date 11/01/22
Bedrooms 3
Full Baths 1
Half Baths 1
HOA Y/N false
Year Built 1991
Annual Tax Amount $5,934
Tax Year 2022
Lot Size 0.470 Acres
Acres 0.47
Property Sub-Type Single Family Residence
Property Description
Welcome to one of Burlington's most prestigious neighborhoods, Winter Hill Estates, offering walking distance to public transportation, Mill Pond and just a short drive to Rte. 128, Lahey, Town Center, the mall, the district, and 3rd Ave offering entertainment/fine dining yet nestled on a quiet cul-de-sac surrounded by fine homes. The first level offers an attractive foyer, office, laundry/workshop, spacious family room w/fireplace and large 1/2 bath. The 2nd level offers a large living room, open kitchen with center island and formal dining room, a picturesque 3 season rm, 3 bedrooms and a full bath. This young 3-bedroom 1.5 bath (readily expandable to 2) home boast many nice updates including but not limited to new roof, windows, gutters, hardwood floors, updated kitchen, 3-season room addition, landscaping & more. See attached special feature sheet.
Location
State MA
County Middlesex
Zoning RO
Direction Peach Orchard Rd to Julia Connors
Rooms
Family Room Flooring - Stone/Ceramic Tile, Open Floorplan
Basement Finished, Garage Access
Primary Bedroom Level Second
Dining Room Flooring - Stone/Ceramic Tile, Slider
Kitchen Flooring - Stone/Ceramic Tile, Dining Area, Countertops - Upgraded, Open Floorplan
Interior
Interior Features Closet, Slider, Office, Sun Room
Heating Baseboard, Oil
Cooling None
Flooring Tile, Carpet, Hardwood, Flooring - Stone/Ceramic Tile, Flooring - Vinyl, Flooring - Wall to Wall Carpet
Fireplaces Number 1
Fireplaces Type Family Room
Appliance Range, Dishwasher, Disposal, Microwave, ENERGY STAR Qualified Refrigerator, Electric Water Heater, Tank Water Heaterless
Laundry Dryer Hookup - Electric, Washer Hookup, First Floor
Exterior
Exterior Feature Rain Gutters, Professional Landscaping, Sprinkler System, Other
Garage Spaces 1.0
Community Features Public Transportation, Shopping, Park, Walk/Jog Trails, Medical Facility, Bike Path, Conservation Area, Highway Access, House of Worship, Public School, T-Station, University
Roof Type Shingle
Total Parking Spaces 5
Garage Yes
Building
Foundation Concrete Perimeter
Sewer Public Sewer
Water Public
Schools
Elementary Schools Memorial
Middle Schools Marshall Simond
High Schools Bhs/Shawsheen
Read Less
Want to know what your home might be worth? Contact us for a FREE valuation!

Our team is ready to help you sell your home for the highest possible price ASAP
Bought with Erin Brazil • FlyHomes Brokerage LLC





