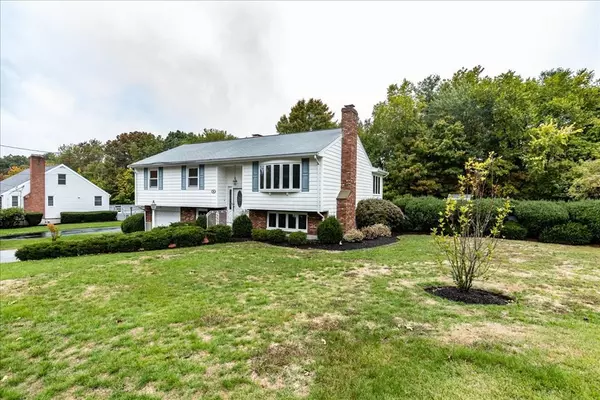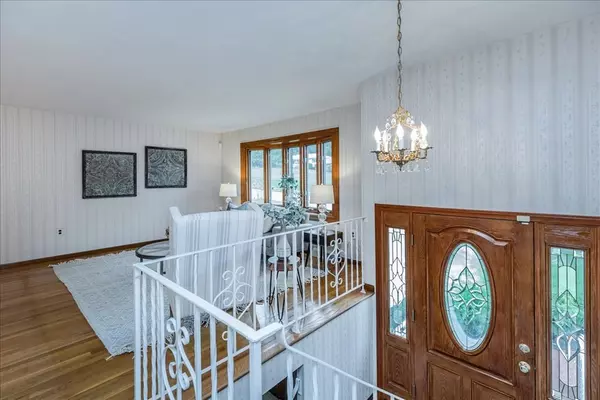$735,000
$675,000
8.9%For more information regarding the value of a property, please contact us for a free consultation.
20 S Bedford St Burlington, MA 01803
3 Beds
1.5 Baths
1,820 SqFt
Key Details
Sold Price $735,000
Property Type Single Family Home
Sub Type Single Family Residence
Listing Status Sold
Purchase Type For Sale
Square Footage 1,820 sqft
Price per Sqft $403
MLS Listing ID 73045040
Sold Date 11/08/22
Bedrooms 3
Full Baths 1
Half Baths 1
Year Built 1972
Annual Tax Amount $5,362
Tax Year 2022
Lot Size 0.460 Acres
Acres 0.46
Property Sub-Type Single Family Residence
Property Description
Fantastic opportunity to live within walking distance to Lahey Clinic, Burlington Mall, restaurants & more while enjoying a wonderfully private oasis backyard w/in-ground pool. This perfect 3-bedroom split entry level home in sought after Burlington is sunny and spacious offering 4 season heated sunroom loaded w/natural sunlight shining through. Hardwood flooring on main living, an updated kitchen, a large living room w/combo dining room plus a large open lower level w/walkout. This ideally located gem is minutes from rte. 128, Lahey Clinic, the Mall & The district & so much more. With 3 bedrooms, 2 bathrooms, lower level family room w/wood burning fireplace, central air and garage makes this house a perfect fit if you are trying to get into Burlington. This one won't last....
Location
State MA
County Middlesex
Zoning RO
Direction Lexington Street to South Bedford Street
Rooms
Family Room Flooring - Wall to Wall Carpet
Basement Full, Finished, Walk-Out Access, Garage Access
Primary Bedroom Level First
Dining Room Flooring - Hardwood
Kitchen Flooring - Stone/Ceramic Tile
Interior
Interior Features Bathroom, Sun Room
Heating Forced Air, Natural Gas
Cooling Central Air
Flooring Carpet, Hardwood, Flooring - Stone/Ceramic Tile
Fireplaces Number 1
Fireplaces Type Family Room
Appliance Utility Connections for Gas Range
Laundry In Basement
Exterior
Garage Spaces 1.0
Community Features Public Transportation, Shopping, Tennis Court(s), Park, Medical Facility, Highway Access, House of Worship, Public School
Utilities Available for Gas Range
Roof Type Shingle
Total Parking Spaces 3
Garage Yes
Building
Foundation Concrete Perimeter
Sewer Public Sewer
Water Public
Read Less
Want to know what your home might be worth? Contact us for a FREE valuation!

Our team is ready to help you sell your home for the highest possible price ASAP
Bought with Joanna Schlansky • Elite Realty Experts, LLC





