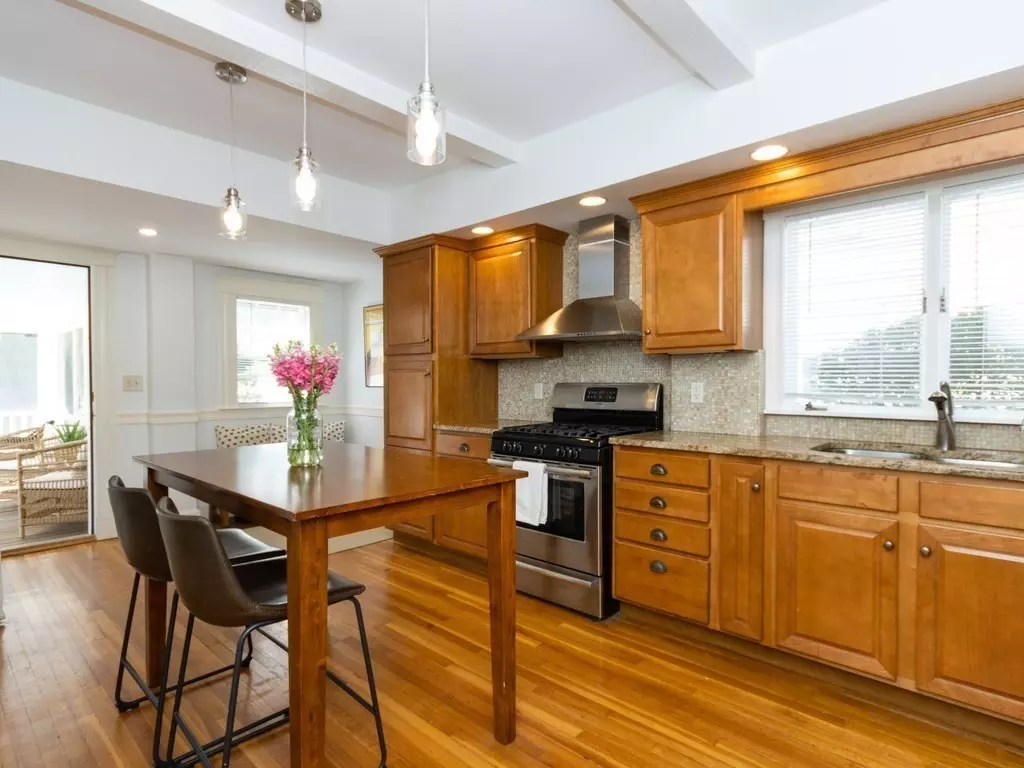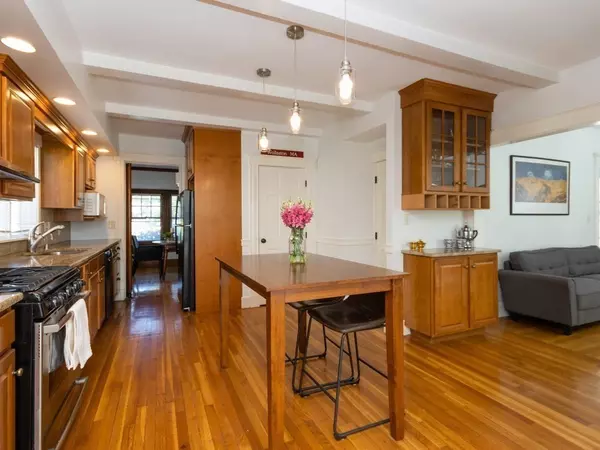$785,000
$819,000
4.2%For more information regarding the value of a property, please contact us for a free consultation.
48 Summit Avenue Quincy, MA 02170
4 Beds
2.5 Baths
1,902 SqFt
Key Details
Sold Price $785,000
Property Type Single Family Home
Sub Type Single Family Residence
Listing Status Sold
Purchase Type For Sale
Square Footage 1,902 sqft
Price per Sqft $412
Subdivision Wollaston Heights
MLS Listing ID 73033208
Sold Date 11/15/22
Style Colonial
Bedrooms 4
Full Baths 2
Half Baths 1
Year Built 1926
Annual Tax Amount $7,745
Tax Year 2022
Lot Size 7,840 Sqft
Acres 0.18
Property Description
Enjoy the tranquil life this Wollaston Hills home overlooking the iconic Furnace Brook Golf Course has to offer. 48 Summit Avenue is the perfect blend of classic design & traditionally styled updates. Original crown molding, woodwork & hard wood floors throughout have been meticulously preserved & high ceilings only add to this home’s grandeur. This 4 bedroom home with 2 full & 1 half sits high on top of Wollaton neighborhood. Main level provides flexible space and an amazing setting for family & friends including a separate private area with privacy for the home office. Second level provides a main bedroom with a private ensuite, 2 additional bedrooms & an additional full bath. Walk out basement w/a bonus bedroom/game room w/natural sunlight & storage area. Schedule a tour of this unique piece of real estate & an opportunity of ownership in one of Quincy's finest neighborhoods.
Location
State MA
County Norfolk
Area Wollaston Heights
Zoning RESA
Direction Beale Street to Summit Avenue.
Rooms
Family Room Ceiling Fan(s), Flooring - Hardwood, Window(s) - Bay/Bow/Box, Open Floorplan, Crown Molding
Basement Full, Partially Finished, Walk-Out Access
Primary Bedroom Level Second
Dining Room Closet/Cabinets - Custom Built, Flooring - Hardwood, French Doors, Crown Molding
Kitchen Bathroom - Half, Beamed Ceilings, Closet/Cabinets - Custom Built, Flooring - Hardwood, Window(s) - Bay/Bow/Box, Pantry, Countertops - Upgraded, Exterior Access, Open Floorplan, Recessed Lighting, Remodeled, Pot Filler Faucet, Lighting - Pendant
Interior
Interior Features Crown Molding, Sun Room, Home Office
Heating Baseboard, Natural Gas
Cooling Window Unit(s)
Flooring Hardwood, Flooring - Hardwood
Fireplaces Number 1
Fireplaces Type Living Room
Appliance Gas Water Heater, Utility Connections for Gas Range
Laundry In Basement, Washer Hookup
Exterior
Garage Spaces 2.0
Community Features Public Transportation, Shopping, Park, Golf, Laundromat, Highway Access, Private School, Public School, T-Station
Utilities Available for Gas Range, Washer Hookup
Waterfront Description Beach Front, 1/2 to 1 Mile To Beach
Total Parking Spaces 3
Garage Yes
Building
Foundation Block
Sewer Public Sewer
Water Public
Schools
Elementary Schools Wollaston
Middle Schools Central
High Schools North Quincy
Read Less
Want to know what your home might be worth? Contact us for a FREE valuation!

Our team is ready to help you sell your home for the highest possible price ASAP
Bought with Mary Forde • Insight Realty Group, Inc.






