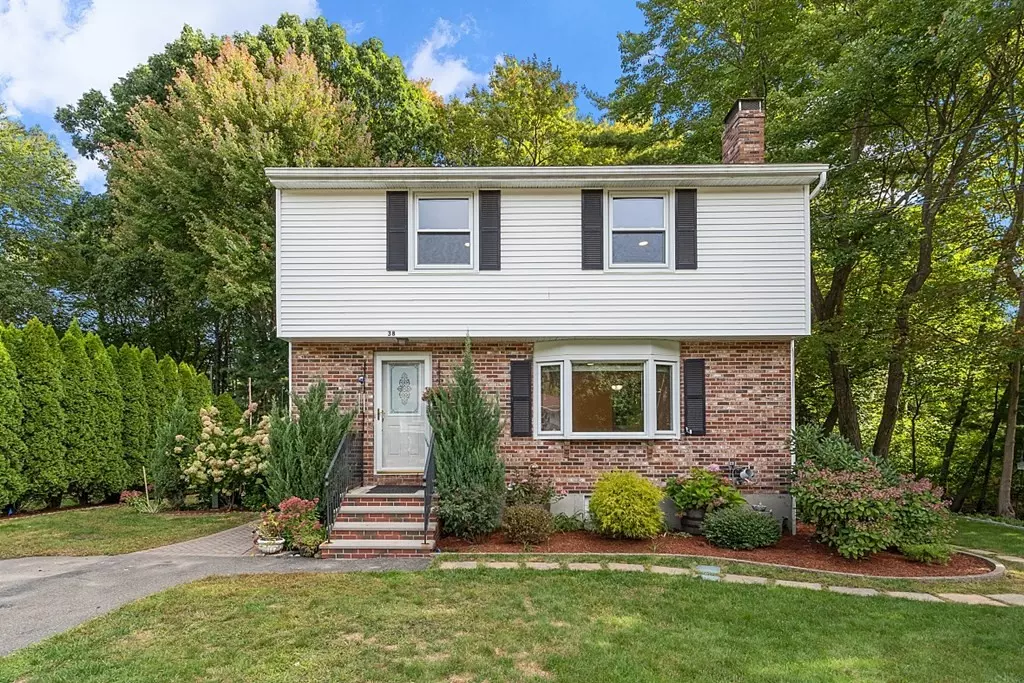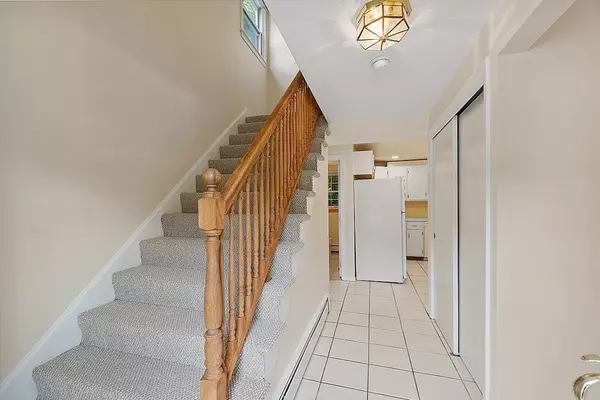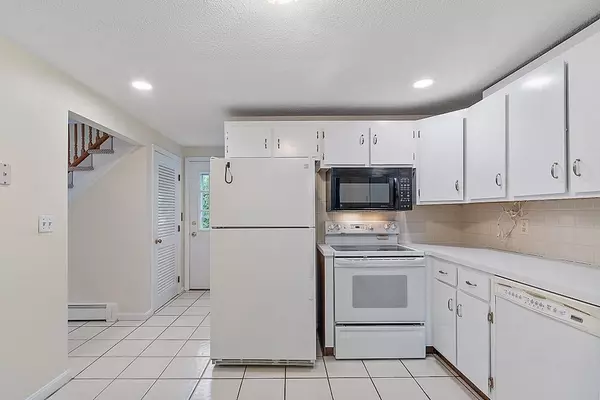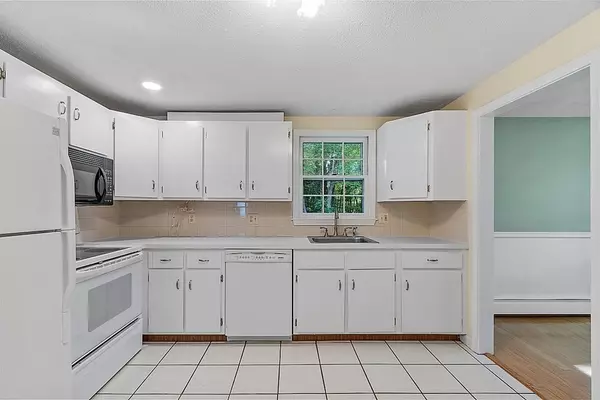$736,500
$679,000
8.5%For more information regarding the value of a property, please contact us for a free consultation.
38 Upland Rd Burlington, MA 01803
3 Beds
1.5 Baths
1,400 SqFt
Key Details
Sold Price $736,500
Property Type Single Family Home
Sub Type Single Family Residence
Listing Status Sold
Purchase Type For Sale
Square Footage 1,400 sqft
Price per Sqft $526
MLS Listing ID 73042978
Sold Date 11/15/22
Style Colonial, Garrison
Bedrooms 3
Full Baths 1
Half Baths 1
HOA Y/N false
Year Built 1979
Annual Tax Amount $5,242
Tax Year 2022
Lot Size 0.480 Acres
Acres 0.48
Property Sub-Type Single Family Residence
Property Description
Come check out this Garrison Colonial which is located in the Fox Hill neighborhood. Hardwood floors grace the fire-placed living room as well as the dining room, that's located right off the kitchen. A half bath rounds out the first floor. The 2nd floor has 3 spacious bedrooms with freshly painted walls & new wall to wall carpet. The walk out lower level is partially finished and features a finished family room for more space to spread out. Step out onto your deck to overlook the private, level yard which offers plenty of space to grill, garden and simply enjoy the outdoors. Swing set, shed and leaf filter system on the gutters included with this gorgeous 1/2 acre lot. Watering your lawn will be easy with your 5 zoned sprinkler system. You can't beat the location with access to ample shopping, Burlington Mall, restaurants and major rts. Updates include a new heating system in 2021, hot water heater in 2019, and a new french drain system. The roof was done in 2012. Pictures to follow
Location
State MA
County Middlesex
Zoning RO
Direction Cambridge St (Rte 3), right on Skilton, left on Fox Hill, left on Upland Rd.
Rooms
Basement Partial, Partially Finished, Walk-Out Access, Bulkhead, Sump Pump, Concrete
Primary Bedroom Level Second
Dining Room Flooring - Hardwood, Window(s) - Bay/Bow/Box, Lighting - Overhead
Kitchen Bathroom - Half, Flooring - Stone/Ceramic Tile, Window(s) - Bay/Bow/Box, Lighting - Overhead
Interior
Interior Features Den
Heating Baseboard, Oil
Cooling None
Flooring Wood, Tile, Carpet
Fireplaces Number 1
Fireplaces Type Living Room
Appliance Range, Dishwasher, Microwave, Refrigerator, Washer, Dryer, Oil Water Heater, Utility Connections for Electric Range
Exterior
Exterior Feature Rain Gutters
Community Features Public Transportation, Shopping, Medical Facility, Highway Access, House of Worship, Public School
Utilities Available for Electric Range
Waterfront Description Stream
Roof Type Shingle
Total Parking Spaces 4
Garage No
Building
Lot Description Wooded, Easements, Level
Foundation Concrete Perimeter
Sewer Public Sewer
Water Public
Architectural Style Colonial, Garrison
Schools
Elementary Schools See Sup'T
Middle Schools See Sup'T
High Schools See Sup'T
Others
Senior Community false
Acceptable Financing Contract
Listing Terms Contract
Read Less
Want to know what your home might be worth? Contact us for a FREE valuation!

Our team is ready to help you sell your home for the highest possible price ASAP
Bought with Paul A. Conti • Paul Conti Real Estate





