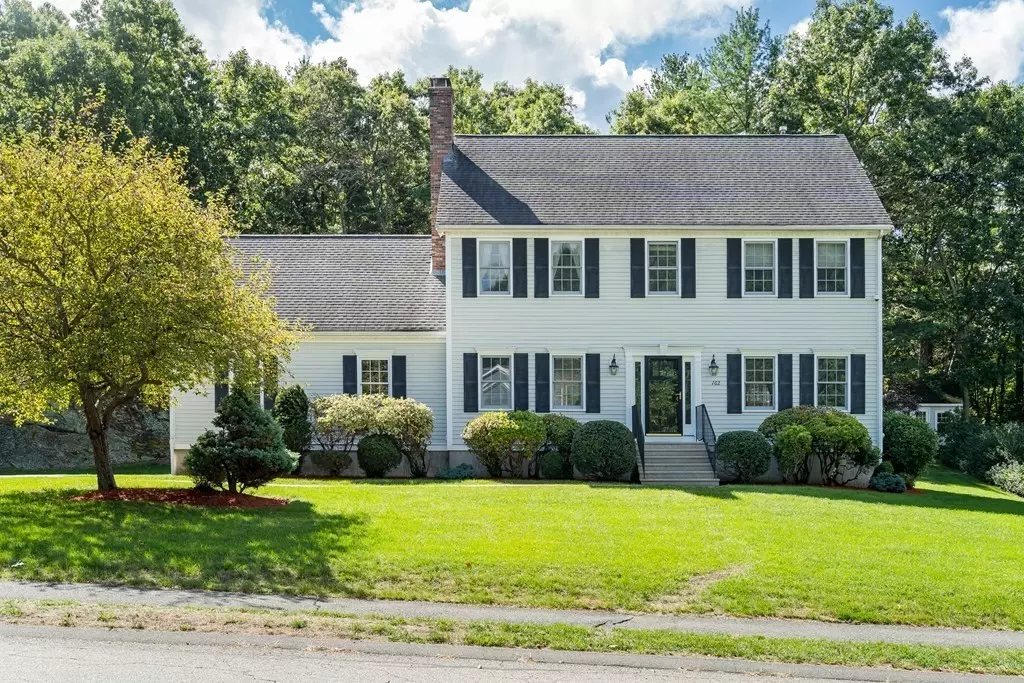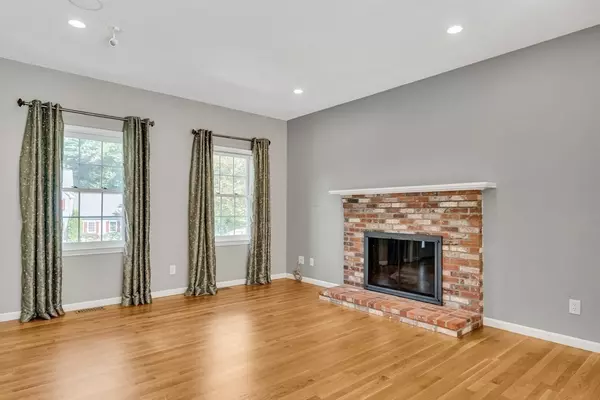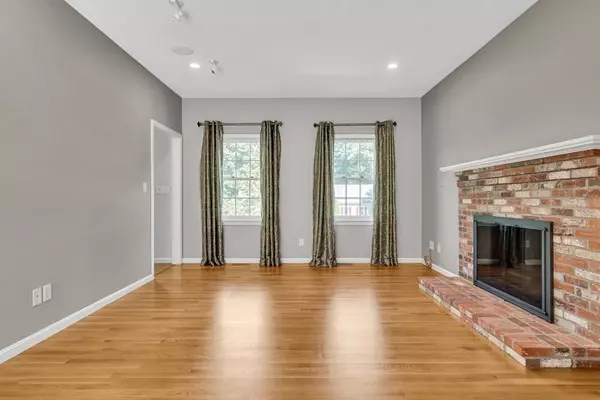$580,000
$599,000
3.2%For more information regarding the value of a property, please contact us for a free consultation.
162 Nathaniel Dr Northbridge, MA 01588
4 Beds
2.5 Baths
2,400 SqFt
Key Details
Sold Price $580,000
Property Type Single Family Home
Sub Type Single Family Residence
Listing Status Sold
Purchase Type For Sale
Square Footage 2,400 sqft
Price per Sqft $241
MLS Listing ID 73042492
Sold Date 11/14/22
Style Colonial
Bedrooms 4
Full Baths 2
Half Baths 1
HOA Y/N false
Year Built 2002
Annual Tax Amount $5,947
Tax Year 2022
Lot Size 0.610 Acres
Acres 0.61
Property Description
Welcome to the Hills of Whitinsville, an impressive gathering of classic NE Colonials. This Striking Traditional home is set back on a gorgeous knoll with a landscaped back yard featuring native granite boulders and a hot tub to crawl into after a hard day . The main level features 9' high ceilings, hardwood floors & surround sound throughout most rooms. Easy access w/d tucked away in the 1st floor bath, which is next to the attached 2 car garage for those upcoming snowy days. The southwest facing front receives non-stop sun all day long. Upstairs, there is a large Master suite with a walk-in closet fit for a king, queen, or both! 3 additional bedrooms are just down the hall and are immaculate. The lower level has a work-out room with wall mounted HDTV + surround. There are newer Solar panels (owned) on the roof which are included in the sale, and will supply 90% of your electricity. Other features include a generator hook-up in the case of emergency, and a lawn sprinkler system
Location
State MA
County Worcester
Area Whitinsville
Zoning SF1
Direction Hill st to Marston to Nathaniel
Rooms
Family Room Flooring - Hardwood, Recessed Lighting
Basement Full, Partially Finished, Bulkhead
Primary Bedroom Level Second
Dining Room Flooring - Hardwood, Chair Rail
Kitchen Flooring - Stone/Ceramic Tile, Pantry, Countertops - Stone/Granite/Solid, Countertops - Upgraded, Deck - Exterior, Recessed Lighting, Slider, Stainless Steel Appliances
Interior
Interior Features Recessed Lighting, Exercise Room, Sauna/Steam/Hot Tub
Heating Forced Air, Natural Gas, Active Solar
Cooling Central Air
Flooring Tile, Carpet, Laminate, Hardwood, Flooring - Laminate
Fireplaces Number 1
Fireplaces Type Family Room
Appliance Disposal, Microwave, Freezer, Washer, Dryer, ENERGY STAR Qualified Refrigerator, ENERGY STAR Qualified Dishwasher, Range - ENERGY STAR, Oven - ENERGY STAR, Gas Water Heater, Tank Water Heater, Plumbed For Ice Maker, Utility Connections for Electric Range, Utility Connections for Gas Dryer, Utility Connections for Electric Dryer
Laundry Electric Dryer Hookup, Gas Dryer Hookup, Washer Hookup, First Floor
Exterior
Exterior Feature Rain Gutters, Storage, Sprinkler System
Garage Spaces 2.0
Community Features Walk/Jog Trails, Conservation Area, Highway Access, Public School
Utilities Available for Electric Range, for Gas Dryer, for Electric Dryer, Washer Hookup, Icemaker Connection, Generator Connection
Waterfront false
Roof Type Shingle
Total Parking Spaces 4
Garage Yes
Building
Lot Description Level
Foundation Concrete Perimeter
Sewer Public Sewer
Water Public
Others
Senior Community false
Read Less
Want to know what your home might be worth? Contact us for a FREE valuation!

Our team is ready to help you sell your home for the highest possible price ASAP
Bought with Sharon O'Reilly • ERA Key Realty Services- Milf






