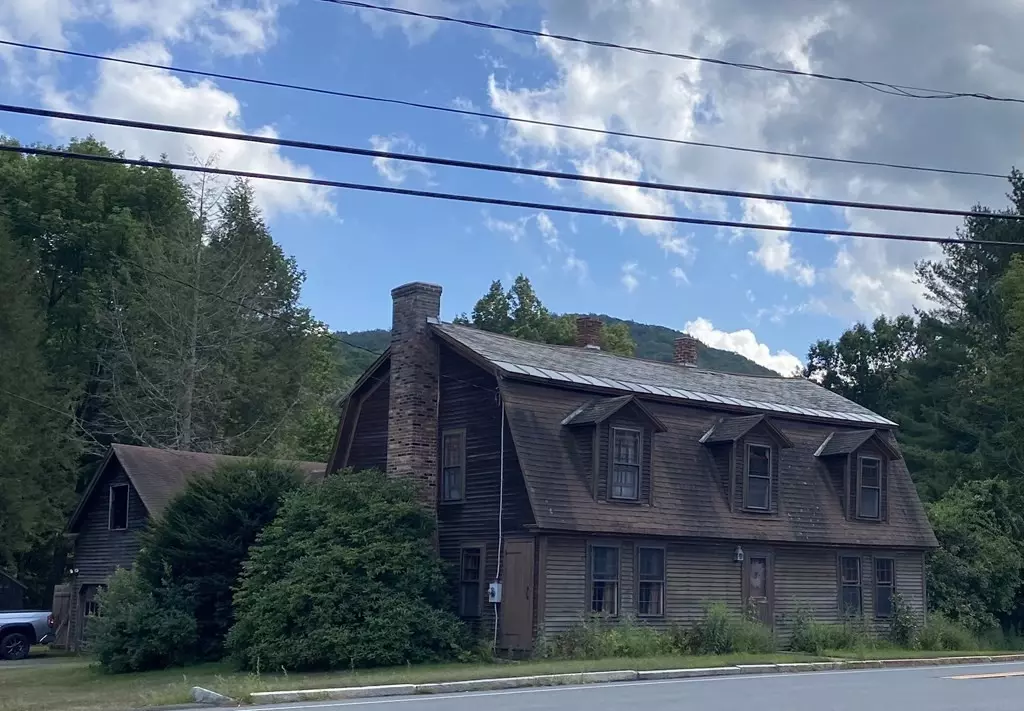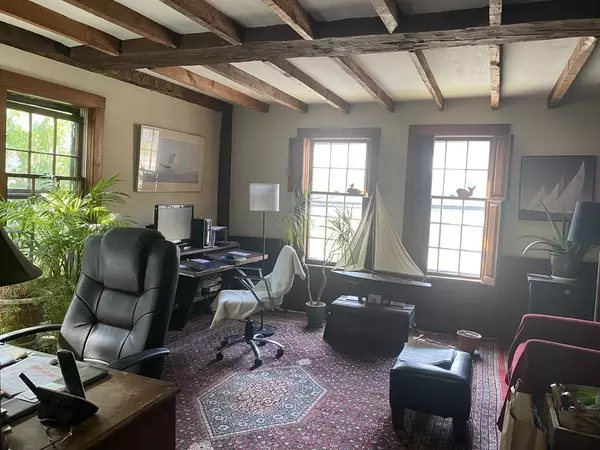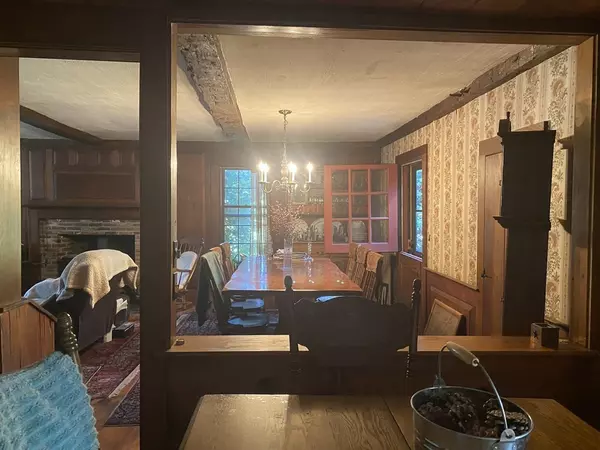$360,000
$349,000
3.2%For more information regarding the value of a property, please contact us for a free consultation.
295 Ashfield Rd Buckland, MA 01338
3 Beds
1.5 Baths
2,551 SqFt
Key Details
Sold Price $360,000
Property Type Single Family Home
Sub Type Single Family Residence
Listing Status Sold
Purchase Type For Sale
Square Footage 2,551 sqft
Price per Sqft $141
MLS Listing ID 73037000
Sold Date 11/17/22
Style Colonial, Gambrel /Dutch, Antique
Bedrooms 3
Full Baths 1
Half Baths 1
HOA Y/N false
Year Built 1785
Annual Tax Amount $4,824
Tax Year 2022
Lot Size 2.240 Acres
Acres 2.24
Property Sub-Type Single Family Residence
Property Description
An intriguing mixture of hand-crafted 1785 colonial architecture blended in with modern touches. Peaceful living at its finest. This unique Buckland find is a well maintained home with many upgrades. The kitchen boasts beautiful custom cabinetry as well as a large breakfast bar. An open floor plan connects the kitchen, dining and living rooms. Upstairs has a large bonus room lined with wall-to-wall windows that connects to your own personal woodshop/art studio/play room - anything you want it to be! Gorgeous chestnut exposed beams in the primary bedroom. Pine, oak and original chestnut flooring throughout the house. A large mudroom connects you to your two car garage as well as your deck overlooking the yard and babbling creek. Two storage sheds. Generator hook-ups. So many great things about this property to list! Don't let this one pass you by. Call today!
Location
State MA
County Franklin
Area Buckland Four Corners
Zoning R
Direction Headed towards Ashfield on 112 from Rt.2. On left across the road from Labelle's Sales & Service.
Rooms
Basement Partial, Crawl Space, Interior Entry, Dirt Floor
Primary Bedroom Level Second
Interior
Interior Features Office, Bonus Room
Heating Forced Air, Electric Baseboard, Wood
Cooling None
Flooring Wood
Fireplaces Number 1
Fireplaces Type Living Room
Appliance Range, Dishwasher, Refrigerator, Propane Water Heater, Utility Connections for Gas Range, Utility Connections for Electric Dryer
Laundry Washer Hookup
Exterior
Exterior Feature Storage
Garage Spaces 2.0
Community Features Park, Walk/Jog Trails, Golf, Highway Access, Public School
Utilities Available for Gas Range, for Electric Dryer, Washer Hookup, Generator Connection
Waterfront Description Waterfront, Beach Front, Stream, Creek, Lake/Pond, 1 to 2 Mile To Beach, Beach Ownership(Public)
Roof Type Slate, Asphalt/Composition Shingles
Total Parking Spaces 4
Garage Yes
Building
Lot Description Easements
Foundation Stone
Sewer Private Sewer
Water Private
Architectural Style Colonial, Gambrel /Dutch, Antique
Schools
Elementary Schools Bse
Middle Schools Mtrsd
High Schools Mtrsd
Read Less
Want to know what your home might be worth? Contact us for a FREE valuation!

Our team is ready to help you sell your home for the highest possible price ASAP
Bought with The Team • ROVI Homes





