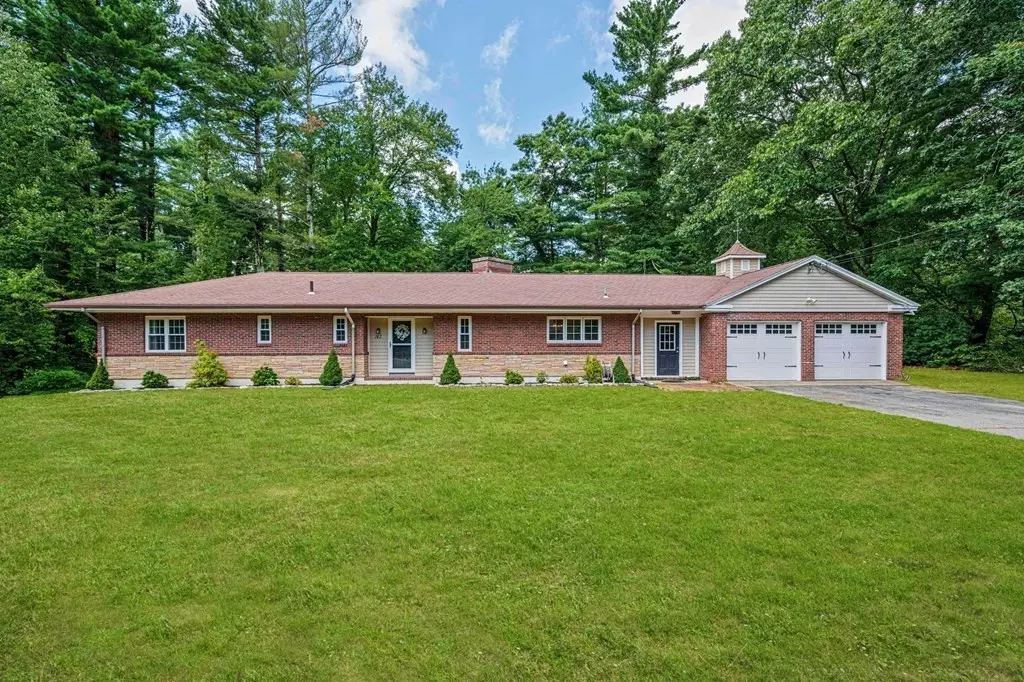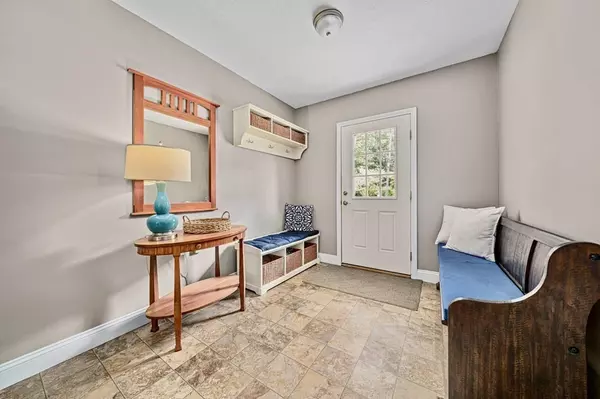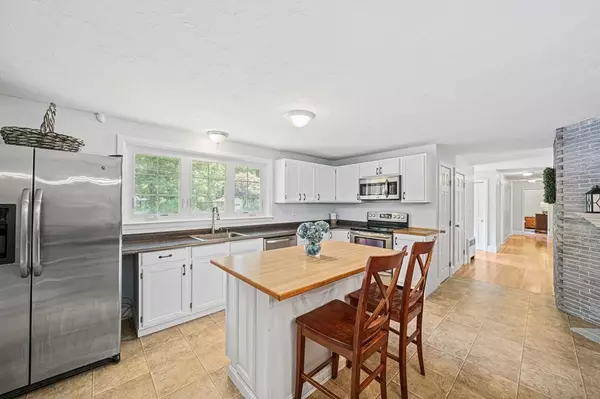$650,000
$649,900
For more information regarding the value of a property, please contact us for a free consultation.
143 Center St Hanover, MA 02339
3 Beds
1.5 Baths
1,812 SqFt
Key Details
Sold Price $650,000
Property Type Single Family Home
Sub Type Single Family Residence
Listing Status Sold
Purchase Type For Sale
Square Footage 1,812 sqft
Price per Sqft $358
MLS Listing ID 73032235
Sold Date 11/16/22
Style Ranch
Bedrooms 3
Full Baths 1
Half Baths 1
HOA Y/N false
Year Built 1953
Annual Tax Amount $6,853
Tax Year 2022
Lot Size 0.710 Acres
Acres 0.71
Property Sub-Type Single Family Residence
Property Description
If oversized one-level living with the potential to double your living space for your extended family members or just more living space, this is for you. The much-admired stone & brick front ranch on Center St is now for sale! This welcoming property offers single-floor living with special design elements that add to its warmth. 143 Center offers so much, an oversized mudroom w/ garage access, a pretty white eat-in kitchen w/ stainless appliance, an abundance of cabinets, a center island, and a charming brick FP. Two separate living areas allow for flexible uses. Each of the 3 bedrooms are roomy and both bathrooms are recently refreshed. The walkout lower level has a huge workshop, and tons of storage and is begging for a huge expansion. An expansive two-car garage as well has room for your cars and toys!
Location
State MA
County Plymouth
Zoning Residentia
Direction Center St
Rooms
Family Room Ceiling Fan(s), Exterior Access
Basement Full, Partially Finished, Walk-Out Access, Interior Entry, Concrete, Unfinished
Primary Bedroom Level First
Kitchen Closet, Flooring - Vinyl, Dining Area, Pantry, Kitchen Island, Stainless Steel Appliances, Lighting - Overhead
Interior
Interior Features Lighting - Overhead, Closet, Mud Room, Entry Hall, Exercise Room
Heating Baseboard, Oil
Cooling None
Flooring Vinyl, Laminate, Hardwood, Flooring - Hardwood
Fireplaces Number 3
Fireplaces Type Living Room
Appliance Range, Dishwasher, Microwave, Refrigerator, Tank Water Heaterless, Utility Connections for Electric Range
Laundry Electric Dryer Hookup, In Basement, Washer Hookup
Exterior
Garage Spaces 2.0
Utilities Available for Electric Range, Washer Hookup, Generator Connection
Roof Type Shingle
Total Parking Spaces 6
Garage Yes
Building
Lot Description Wooded, Cleared, Gentle Sloping
Foundation Concrete Perimeter
Sewer Inspection Required for Sale
Water Public
Architectural Style Ranch
Schools
Elementary Schools Cedar / Center
Middle Schools Hms
High Schools Hhs
Read Less
Want to know what your home might be worth? Contact us for a FREE valuation!

Our team is ready to help you sell your home for the highest possible price ASAP
Bought with Victoria Pacella • Compass





