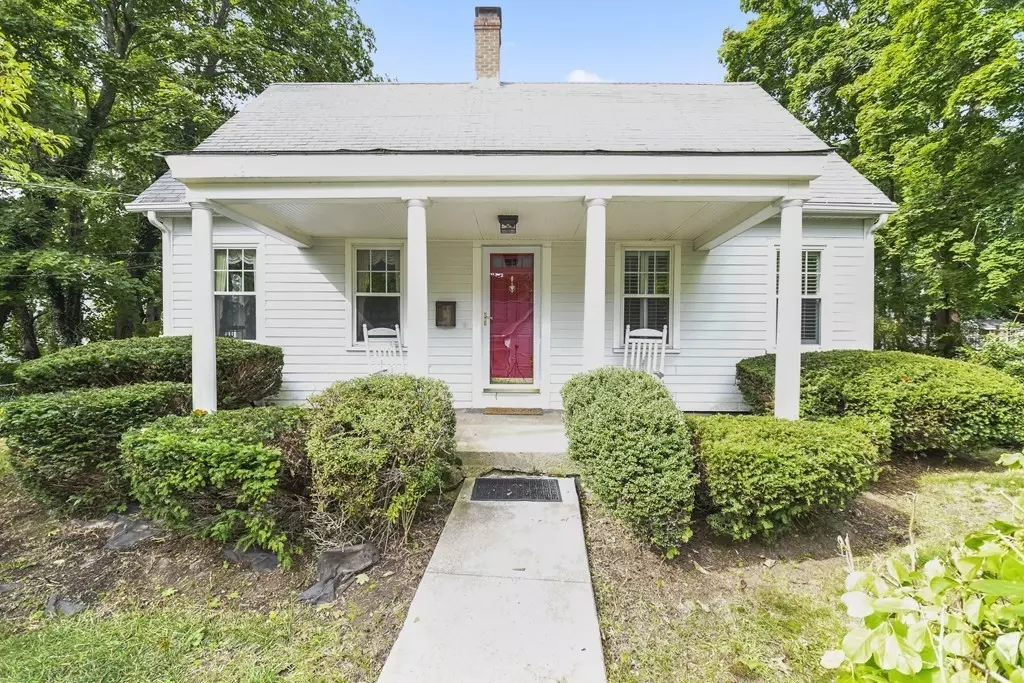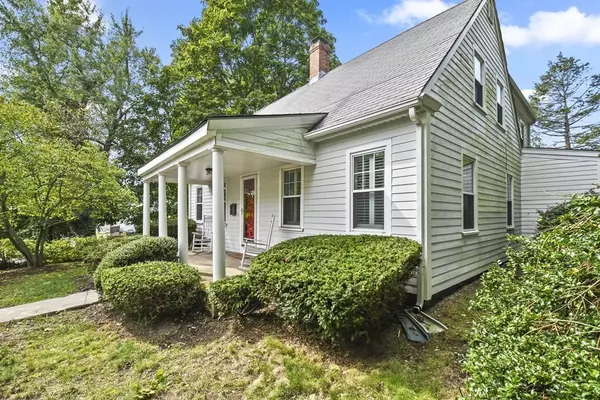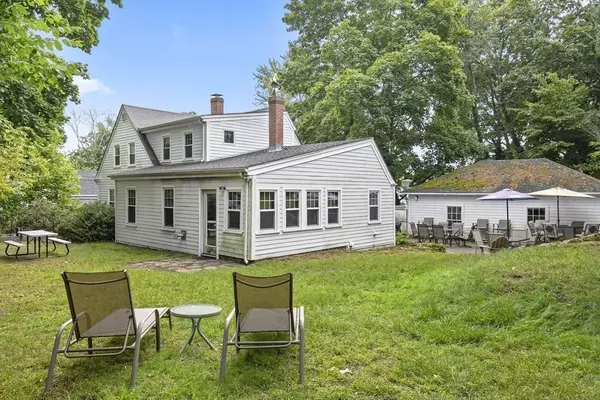$510,000
$499,000
2.2%For more information regarding the value of a property, please contact us for a free consultation.
24 Belmont Street Abington, MA 02351
4 Beds
2 Baths
1,851 SqFt
Key Details
Sold Price $510,000
Property Type Single Family Home
Sub Type Single Family Residence
Listing Status Sold
Purchase Type For Sale
Square Footage 1,851 sqft
Price per Sqft $275
MLS Listing ID 73041867
Sold Date 11/22/22
Style Cape, Antique
Bedrooms 4
Full Baths 2
HOA Y/N false
Year Built 1925
Annual Tax Amount $6,450
Tax Year 2022
Lot Size 0.290 Acres
Acres 0.29
Property Description
You will be enchanted by this charming antique cape that has been tastefully restored through the years offering 9 rooms, 4 bedroom's and overlooking a beautiful private backyard. Enter in through the column lined covered porch to your open foyer. Enjoy the look of the beaming wide pine floors in your formal dining room featuring a "beehive oven" w/wainscoting. The Livingroom is cozy and large enough to entertain. The family room has beamed ceilings, custom cabinetry, pellet stove and many unique nooks and cranny's that's part of an antiques charm. First floor laundry w/sink and large pantry are a bonus! The large eat-in kitchen is completely updated with SS appliances, granite countertops, Italian tile & a double oven! The 3 seasoned porch adds more space to enjoy your private location year round. Upstairs we have 4 Bedrooms all with their own charm and custom built-ins finishing off with an additional bath. 2 car garage, large patio for entertaining finishes out this great home.
Location
State MA
County Plymouth
Zoning RES
Direction ROUTE 123 TO BELMONT
Rooms
Family Room Wood / Coal / Pellet Stove, Beamed Ceilings, Closet/Cabinets - Custom Built, Flooring - Wall to Wall Carpet, French Doors, Cable Hookup, Recessed Lighting
Basement Full, Walk-Out Access, Interior Entry, Dirt Floor, Concrete, Unfinished
Primary Bedroom Level Second
Dining Room Closet, Flooring - Wood, Wainscoting
Kitchen Ceiling Fan(s), Flooring - Stone/Ceramic Tile, Dining Area, Countertops - Stone/Granite/Solid, Recessed Lighting, Stainless Steel Appliances
Interior
Interior Features Ceiling Fan(s), Sun Room
Heating Baseboard, Oil, Other
Cooling None
Flooring Tile, Vinyl, Carpet, Pine, Stone / Slate, Wood Laminate, Flooring - Stone/Ceramic Tile
Appliance Oven, Dishwasher, Disposal, Countertop Range, Refrigerator, Washer, Dryer, Oil Water Heater, Tank Water Heater
Laundry Laundry Closet, Flooring - Laminate, Electric Dryer Hookup, Washer Hookup, First Floor
Exterior
Exterior Feature Rain Gutters, Garden, Stone Wall
Garage Spaces 2.0
Fence Fenced
Community Features Public Transportation, Shopping, Park, Walk/Jog Trails, Stable(s), Golf, Medical Facility, Laundromat, Bike Path, Conservation Area, Highway Access, Private School, Public School, T-Station, University
Roof Type Shingle
Total Parking Spaces 4
Garage Yes
Building
Lot Description Level
Foundation Stone, Granite
Sewer Public Sewer
Water Public
Others
Senior Community false
Read Less
Want to know what your home might be worth? Contact us for a FREE valuation!

Our team is ready to help you sell your home for the highest possible price ASAP
Bought with Donald Richmond • Gold Key Realty LLC






