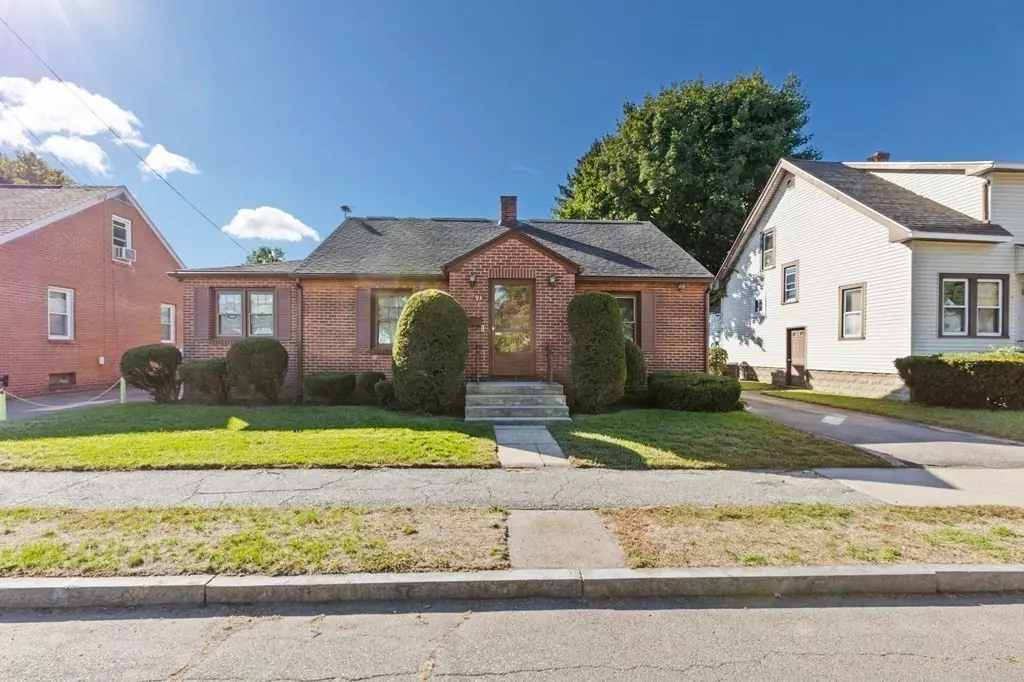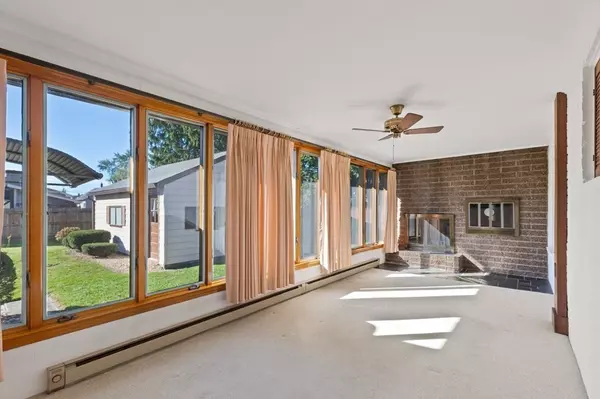$290,000
$269,900
7.4%For more information regarding the value of a property, please contact us for a free consultation.
93 Lafayette St Chicopee, MA 01020
3 Beds
1.5 Baths
1,616 SqFt
Key Details
Sold Price $290,000
Property Type Single Family Home
Sub Type Single Family Residence
Listing Status Sold
Purchase Type For Sale
Square Footage 1,616 sqft
Price per Sqft $179
MLS Listing ID 73043984
Sold Date 11/28/22
Style Ranch
Bedrooms 3
Full Baths 1
Half Baths 1
Year Built 1949
Annual Tax Amount $3,755
Tax Year 2022
Lot Size 7,405 Sqft
Acres 0.17
Property Sub-Type Single Family Residence
Property Description
SOLID, METICULOUSLY MAINTAINED, 1 OWNER HOME WITH WALKABILITY TO THE CENTER OF ALDENVILLE! This lovingly cared for 1600 sqft. beauty features 3 bedrooms, 1.5 baths along with plenty of additional living space to enjoy. The large eat-in kitchen offers abundant cabinets & a fantastic sink with dual drain drainboards. The cozy family room with fireplace & floor to ceiling windows is bathed in natural sunlight. The beautiful sunroom exudes warmth & sunny views while also offering privacy and seclusion to the backyard. Two bedrooms & full bathroom off the kitchen hallway include a tiled tub & shower & recently installed LVT flooring to give it that extra shine! 3rd bedroom off the living room or what could also be used as an office /hobby room is an added bonus. The finished basement offers even more additional living space including a 1/2 bath, laundry room, cedar closet, & plentiful shelving & closets for all your storage needs. Large 1 car garage could easily store 2 vehicles if need be.
Location
State MA
County Hampden
Zoning Res
Direction Grattan St. to Lafayette OR Granby Rd to McKinstry Ave to York St to Lafayette St
Rooms
Family Room Ceiling Fan(s), Closet/Cabinets - Custom Built, Flooring - Wall to Wall Carpet
Basement Full, Partially Finished, Interior Entry, Concrete
Primary Bedroom Level First
Kitchen Flooring - Vinyl, Dining Area, Exterior Access, Lighting - Overhead
Interior
Interior Features Lighting - Sconce, Closet - Cedar, Closet/Cabinets - Custom Built, Lighting - Overhead, Closet, Sun Room, Bonus Room, Vestibule
Heating Electric Baseboard, Steam, Oil
Cooling Window Unit(s)
Flooring Wood, Carpet, Flooring - Wall to Wall Carpet, Flooring - Wood
Fireplaces Number 1
Fireplaces Type Family Room, Wood / Coal / Pellet Stove
Appliance Range, Refrigerator, Washer, Dryer, Range Hood, Tank Water Heaterless, Utility Connections for Electric Range, Utility Connections for Electric Dryer
Laundry In Basement, Washer Hookup
Exterior
Exterior Feature Rain Gutters, Professional Landscaping
Garage Spaces 1.0
Community Features Public Transportation, Shopping, Pool, Tennis Court(s), Park, Walk/Jog Trails, Stable(s), Golf, Medical Facility, Laundromat, Bike Path, Conservation Area, Highway Access, House of Worship, Public School
Utilities Available for Electric Range, for Electric Dryer, Washer Hookup
Roof Type Shingle, Rubber
Total Parking Spaces 4
Garage Yes
Building
Lot Description Cleared, Level
Foundation Concrete Perimeter, Brick/Mortar
Sewer Public Sewer
Water Public
Architectural Style Ranch
Read Less
Want to know what your home might be worth? Contact us for a FREE valuation!

Our team is ready to help you sell your home for the highest possible price ASAP
Bought with Brenda Binczewski • RE/MAX Connections





