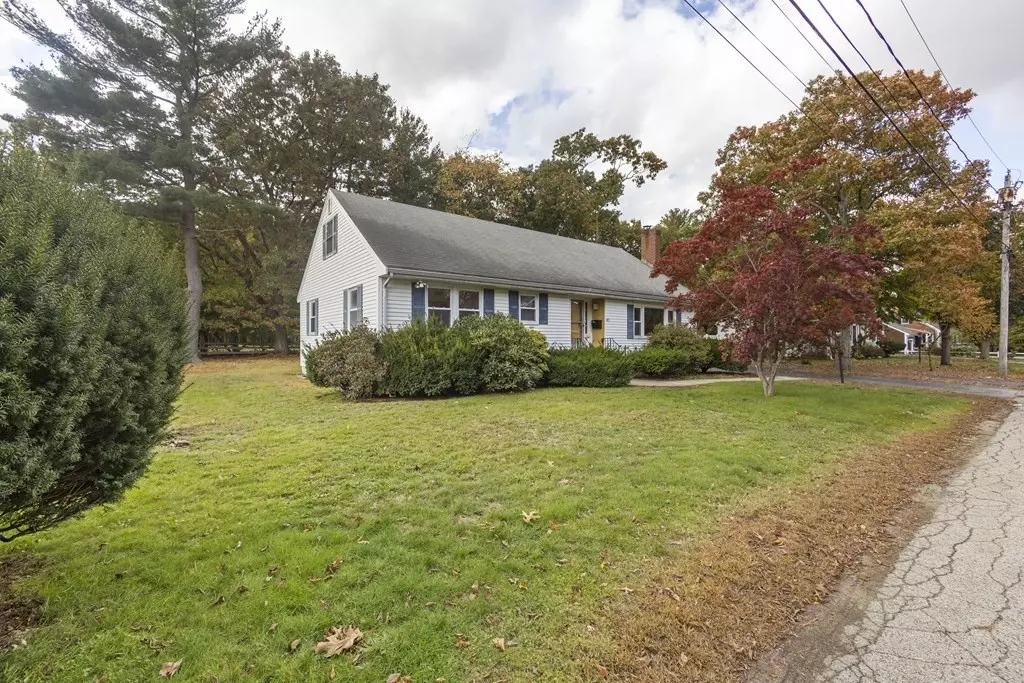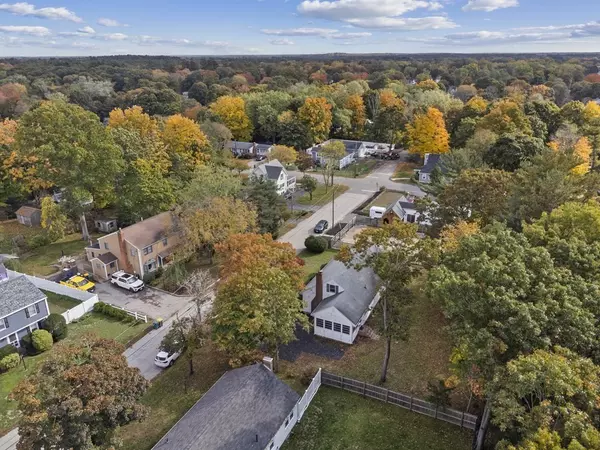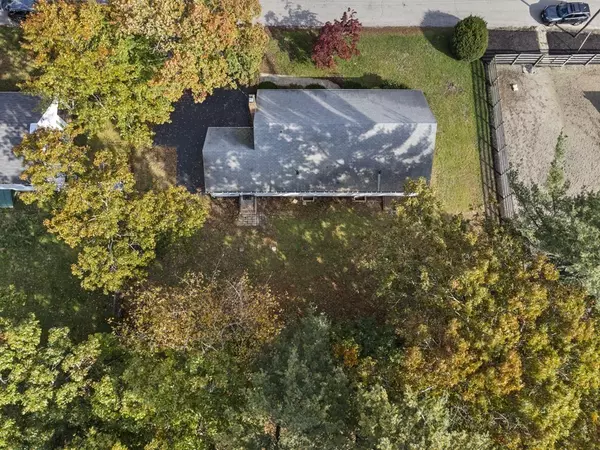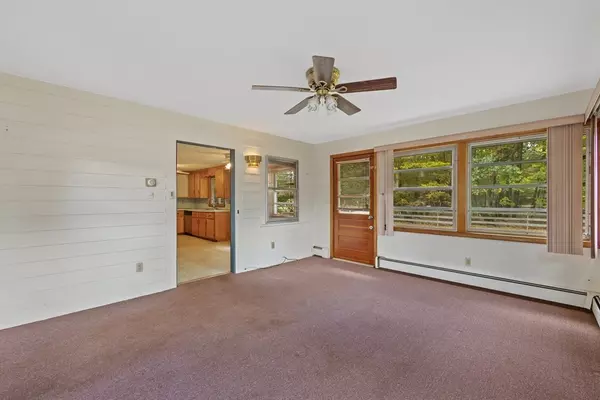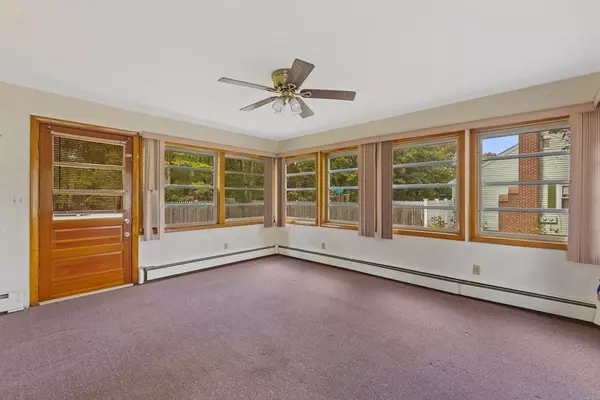$495,000
$479,900
3.1%For more information regarding the value of a property, please contact us for a free consultation.
120 Glen Street Abington, MA 02351
3 Beds
1.5 Baths
1,572 SqFt
Key Details
Sold Price $495,000
Property Type Single Family Home
Sub Type Single Family Residence
Listing Status Sold
Purchase Type For Sale
Square Footage 1,572 sqft
Price per Sqft $314
MLS Listing ID 73050680
Sold Date 11/30/22
Style Cape
Bedrooms 3
Full Baths 1
Half Baths 1
HOA Y/N false
Year Built 1963
Annual Tax Amount $6,365
Tax Year 2022
Lot Size 10,890 Sqft
Acres 0.25
Property Description
OPEN HOUSE SAT 10/22 & SUN 10/23 11-12:30PM. Come by and view this spacious expanded cape with a double paved driveway. Enter with an open mind and create your dream home. Walk through the front door into the foyer and get ready to decorate for the holidays. Lots of room to add a coat and shoe rack. SINGLE LEVEL LIVING. Cozy living room offers coffered ceilings and a fireplace. Check out the three good sized bedrooms and full bathroom. Eat in kitchen with lots of cabinetry/storage and natural light. The heated All Seasons SUNROOM has endless opportunities and is ready for you relax or entertain. Basement features four framed rooms, large living area and a half bath ready to be finished. In-law potential. Don't forget to check out the attic off the kitchen. Walk on up and image a family room or office. That is another 1,344 sq foot space. Take a peek out the window and notice the view of the neighborhood. FINALLY, tour the yard and decide where to place your firepit or lounge chairs.
Location
State MA
County Plymouth
Zoning R20
Direction Off rte 18,58 - 20 minutes from Boston
Rooms
Basement Full
Primary Bedroom Level First
Interior
Interior Features Sun Room
Heating Baseboard, Oil
Cooling Wall Unit(s)
Flooring Carpet
Fireplaces Number 1
Fireplaces Type Living Room
Appliance Range, Dishwasher, Refrigerator, Oil Water Heater, Tank Water Heaterless Water Heater, Utility Connections for Electric Range
Exterior
Community Features Public Transportation, Shopping, Public School, T-Station
Utilities Available for Electric Range
Roof Type Shingle
Total Parking Spaces 4
Garage No
Building
Foundation Concrete Perimeter
Sewer Private Sewer
Water Public
Read Less
Want to know what your home might be worth? Contact us for a FREE valuation!

Our team is ready to help you sell your home for the highest possible price ASAP
Bought with Danielle Bryan • Coldwell Banker Realty - Duxbury


