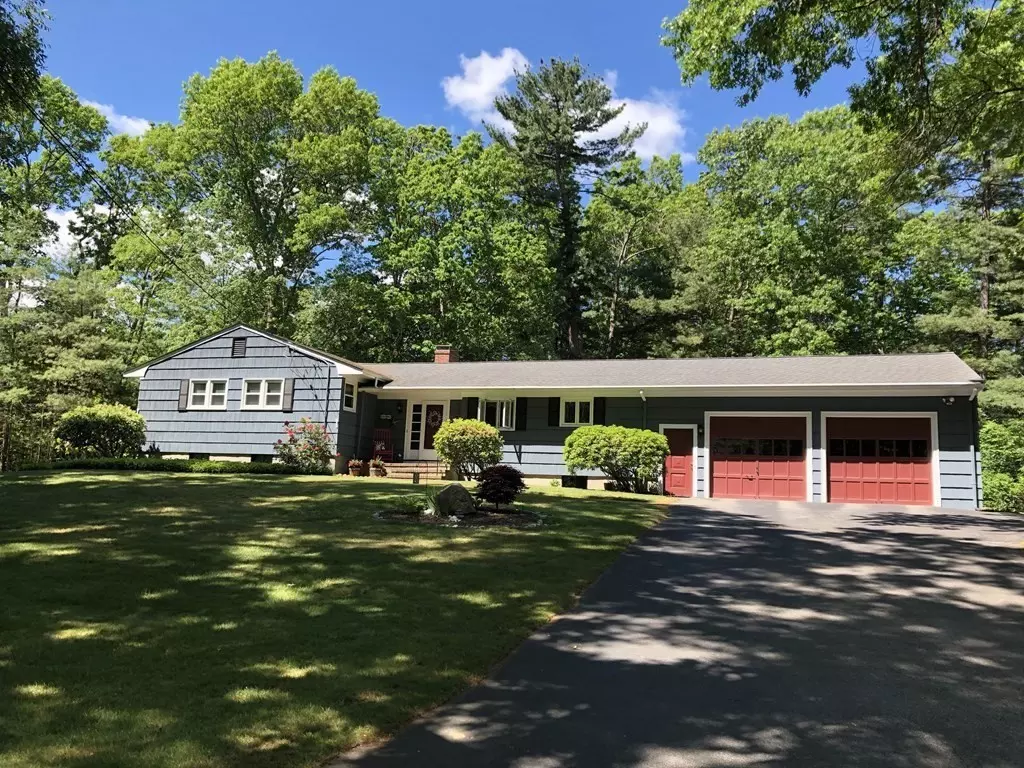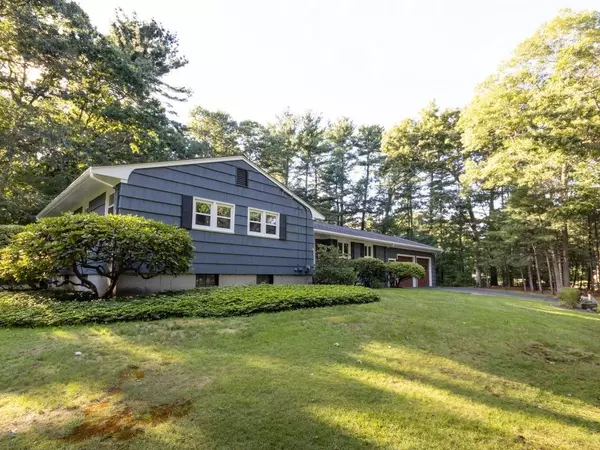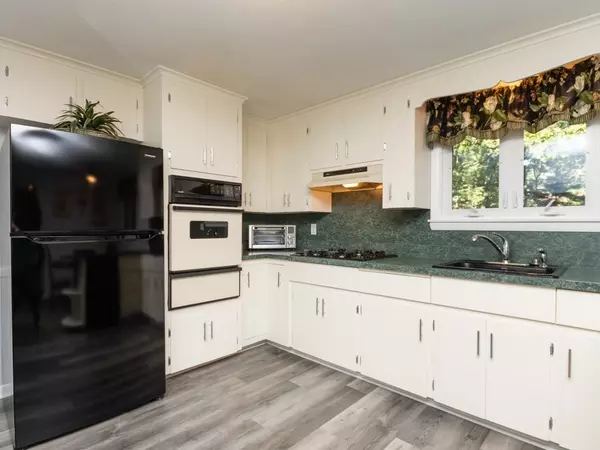$635,000
$649,900
2.3%For more information regarding the value of a property, please contact us for a free consultation.
150 Candlewood Ln Hanover, MA 02339
3 Beds
2.5 Baths
1,640 SqFt
Key Details
Sold Price $635,000
Property Type Single Family Home
Sub Type Single Family Residence
Listing Status Sold
Purchase Type For Sale
Square Footage 1,640 sqft
Price per Sqft $387
MLS Listing ID 73039439
Sold Date 11/30/22
Style Ranch
Bedrooms 3
Full Baths 2
Half Baths 1
Year Built 1964
Annual Tax Amount $7,113
Tax Year 2022
Lot Size 0.710 Acres
Acres 0.71
Property Sub-Type Single Family Residence
Property Description
Lovingly cared for home in popular Hanover neighborhood of Candlewood Estates is waiting for its new owners. As you enter you will be impressed by the gracious living room with brick fireplace and oversize picture window. Step out onto the expansive deck for al fresco dining or nature gazing. Hardwood floors sweep through the entire home's main living area. Enjoy the ease of a sprawling multi level home with a few stairs to 3 large bedrooms, updated master bath and shared bath with double sinks, plenty of closets. Additional heated recreational space in the basement - Ready to be finished.Freshly painted throughout with Benjamin Moore's most popular color palette, recently installed kitchen flooring, brand new refrigerator, bonus home office and half bath.Don't let the wintry days get you down. Make a warm transition from the extra large 2 car garage right into your kitchen - carrying groceries? No problem. Bring it all together to meet the life work balance of todays modern homeowner
Location
State MA
County Plymouth
Zoning R
Direction Spring St. to Sheila to Candelwood
Rooms
Family Room Flooring - Hardwood, Window(s) - Picture, Deck - Exterior, Exterior Access
Basement Full, Partially Finished, Bulkhead, Concrete
Primary Bedroom Level First
Kitchen Closet, Flooring - Laminate, Peninsula
Interior
Interior Features Recessed Lighting, Home Office, Game Room
Heating Baseboard, Natural Gas
Cooling Window Unit(s)
Flooring Tile, Carpet, Hardwood, Flooring - Wall to Wall Carpet
Fireplaces Number 1
Fireplaces Type Family Room
Appliance Range, Dishwasher, Refrigerator, Washer, Dryer, Gas Water Heater
Laundry In Basement
Exterior
Exterior Feature Rain Gutters
Garage Spaces 2.0
Community Features Shopping, Tennis Court(s), Park, Walk/Jog Trails, Stable(s), Laundromat, House of Worship, Public School
Roof Type Shingle
Total Parking Spaces 6
Garage Yes
Building
Lot Description Wooded
Foundation Concrete Perimeter
Sewer Private Sewer
Water Public
Architectural Style Ranch
Others
Acceptable Financing Contract
Listing Terms Contract
Read Less
Want to know what your home might be worth? Contact us for a FREE valuation!

Our team is ready to help you sell your home for the highest possible price ASAP
Bought with John Volpe • William Raveis R.E. & Home Services





