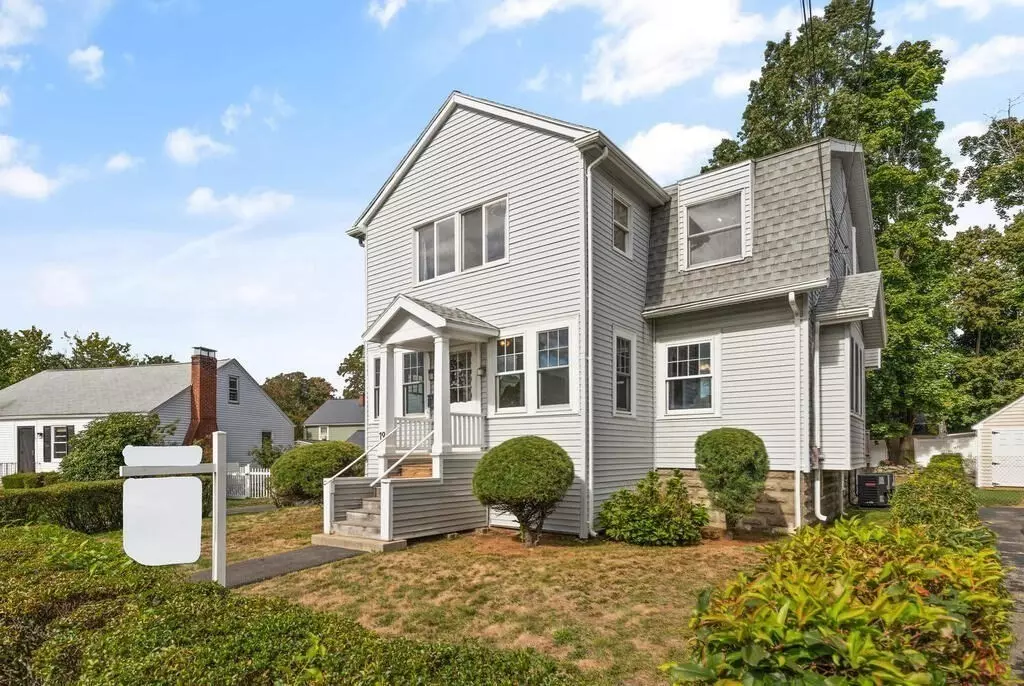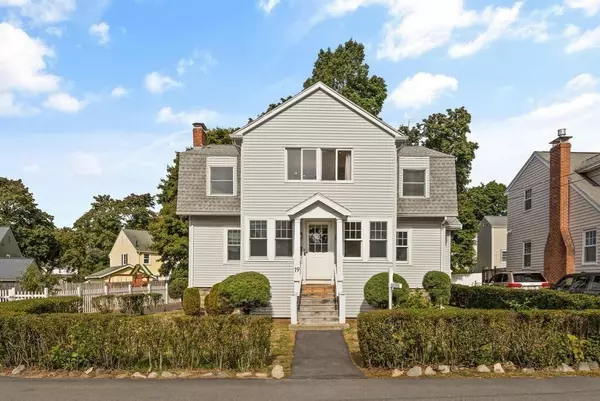$775,000
$799,000
3.0%For more information regarding the value of a property, please contact us for a free consultation.
19 Shirley Rd Medford, MA 02155
5 Beds
2.5 Baths
2,611 SqFt
Key Details
Sold Price $775,000
Property Type Single Family Home
Sub Type Single Family Residence
Listing Status Sold
Purchase Type For Sale
Square Footage 2,611 sqft
Price per Sqft $296
Subdivision West Medford Playstead Park
MLS Listing ID 73044452
Sold Date 11/30/22
Style Other (See Remarks)
Bedrooms 5
Full Baths 2
Half Baths 1
Year Built 1930
Annual Tax Amount $7,367
Tax Year 2022
Lot Size 6,098 Sqft
Acres 0.14
Property Sub-Type Single Family Residence
Property Description
Built in 1930 and modified in the 80's, this expansive home waits your ideas and improvements. Offering 11 rooms, 5-7 bedrooms, 2.5 baths, w/central air, central heat & roof all less than 10 years old! Enter the large sunroom/mudroom to a welcoming foyer to find natural woodwork, hardwood floors, crown moldings, dining room w/built-ins & living room w/fireplace, original details typical of 1930! A large 1/2 bath & 2 additional rooms w/ hardwood floors under carpet w/closets could be 1st floor bedrooms or home office(s). Kitchen w/gas cooking & laundry leads to deck, fenced yard, 2 car garage & parking for 5-6 cars. Level 2 offers 5 bedrooms including a 20 X 13 primary w/-suite bath, a 2nd updated bath w/walk-in shower. A large family room filled w/sunlight is a special bonus ! Steps to Fells Reservation, 0.6 miles to Commuter Rail a quick drive to Tufts U, Rte 2, Rte 93 & 7 miles to Boston make this ideal-West Medford-location perfect for a commuter! Make it your own dream home!
Location
State MA
County Middlesex
Area West Medford
Zoning SF-1
Direction Woburn St to Shirley Rd
Rooms
Family Room Ceiling Fan(s), Flooring - Wall to Wall Carpet
Basement Full, Interior Entry
Primary Bedroom Level Second
Dining Room Flooring - Hardwood, Crown Molding
Kitchen Flooring - Stone/Ceramic Tile, Recessed Lighting
Interior
Interior Features Closet, Bedroom, Sun Room
Heating Forced Air, Baseboard, Natural Gas
Cooling Central Air
Flooring Tile, Carpet, Hardwood, Flooring - Wall to Wall Carpet, Flooring - Wood
Fireplaces Number 1
Fireplaces Type Living Room
Appliance Range, Dishwasher, Disposal, Refrigerator, Washer, Dryer, Gas Water Heater, Tank Water Heater, Utility Connections for Gas Range, Utility Connections for Electric Dryer
Laundry Electric Dryer Hookup, Washer Hookup, First Floor
Exterior
Exterior Feature Rain Gutters
Garage Spaces 2.0
Fence Fenced/Enclosed, Fenced
Community Features Public Transportation, Shopping, Tennis Court(s), Park, Walk/Jog Trails, House of Worship, Private School, Public School, University
Utilities Available for Gas Range, for Electric Dryer, Washer Hookup
Waterfront Description Beach Front, Lake/Pond, 1 to 2 Mile To Beach
Roof Type Shingle
Total Parking Spaces 4
Garage Yes
Building
Foundation Block
Sewer Public Sewer
Water Public
Architectural Style Other (See Remarks)
Schools
Elementary Schools Brooks
Middle Schools Mcglynn/Andrews
High Schools Mhs
Read Less
Want to know what your home might be worth? Contact us for a FREE valuation!

Our team is ready to help you sell your home for the highest possible price ASAP
Bought with Judy Sousa • Berkshire Hathaway HomeServices Commonwealth Real Estate





