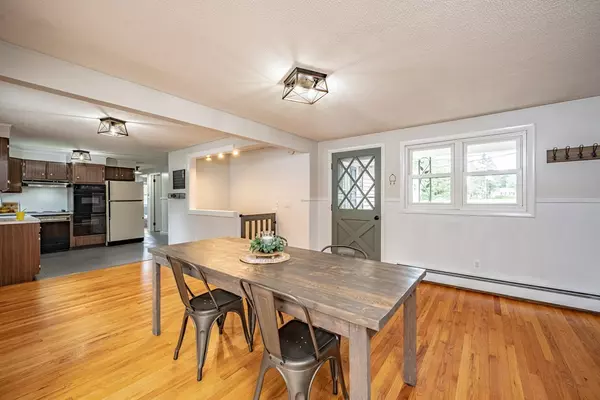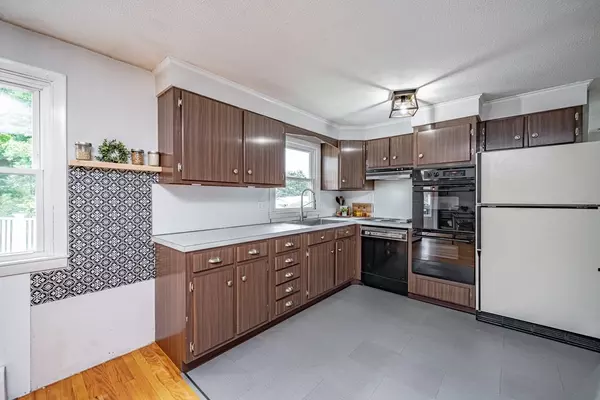$335,000
$299,900
11.7%For more information regarding the value of a property, please contact us for a free consultation.
4 Moreau Ct Chicopee, MA 01020
3 Beds
1 Bath
1,420 SqFt
Key Details
Sold Price $335,000
Property Type Single Family Home
Sub Type Single Family Residence
Listing Status Sold
Purchase Type For Sale
Square Footage 1,420 sqft
Price per Sqft $235
MLS Listing ID 73037702
Sold Date 11/30/22
Style Ranch
Bedrooms 3
Full Baths 1
HOA Y/N false
Year Built 1966
Annual Tax Amount $4,242
Tax Year 2022
Lot Size 0.340 Acres
Acres 0.34
Property Sub-Type Single Family Residence
Property Description
Spacious living will be enjoyed in this updated 3 bed, 1 bath Ranch located in a desirable Chicopee neighborhood! Upon entering, you'll see pride of ownership throughout, with gleaming hardwoods and updates that make this house feel like home. Enjoy open concept living with the spacious dining room that flows into the kitchen, perfect for entertaining! Just off the dining room is the all-season room with vaulted ceilings and natural light beaming throughout that could be used as family room, playroom, or a nice spot for enjoying a cup of coffee any time of the year! 3 spacious beds, an updated full bath, and a large living room offers convenient one-level living! The walk-out basement features more finished space, complete with dry bar, office area, workshop and other flex living spaces -the possibilities are endless! Other features include a large back deck, a 2-car attached garage, a 6-zone sprinkler system, central vac & more! You won't want to miss out on this great home!
Location
State MA
County Hampden
Zoning 12
Direction GPS Friendly
Rooms
Family Room Flooring - Vinyl, Lighting - Overhead
Basement Full, Partially Finished, Walk-Out Access
Primary Bedroom Level First
Dining Room Flooring - Hardwood, Beadboard
Kitchen Flooring - Vinyl
Interior
Interior Features Ceiling Fan(s), Slider, Beadboard, Sun Room, Central Vacuum
Heating Baseboard, Natural Gas
Cooling Wall Unit(s)
Flooring Wood, Vinyl, Flooring - Vinyl
Appliance Range, Refrigerator, Washer, Dryer, Gas Water Heater, Leased Heater
Laundry In Basement
Exterior
Exterior Feature Storage, Sprinkler System
Garage Spaces 2.0
Roof Type Shingle
Total Parking Spaces 4
Garage Yes
Building
Lot Description Corner Lot
Foundation Block
Sewer Private Sewer
Water Public
Architectural Style Ranch
Read Less
Want to know what your home might be worth? Contact us for a FREE valuation!

Our team is ready to help you sell your home for the highest possible price ASAP
Bought with Joni Fleming • ERA M Connie Laplante Real Estate





