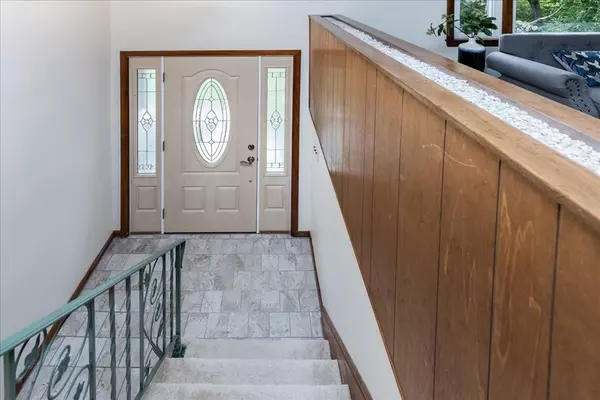$750,000
$725,000
3.4%For more information regarding the value of a property, please contact us for a free consultation.
11 Marjorie Rd Burlington, MA 01803
3 Beds
1.5 Baths
1,817 SqFt
Key Details
Sold Price $750,000
Property Type Single Family Home
Sub Type Single Family Residence
Listing Status Sold
Purchase Type For Sale
Square Footage 1,817 sqft
Price per Sqft $412
MLS Listing ID 73044414
Sold Date 11/30/22
Bedrooms 3
Full Baths 1
Half Baths 1
Year Built 1961
Annual Tax Amount $4,809
Tax Year 2022
Lot Size 0.460 Acres
Acres 0.46
Property Sub-Type Single Family Residence
Property Description
Welcome to 11 Marjorie Road, centrally located in the Fox Hill School district on nice quiet street. Many upgrades have been made to this 3+ bedroom, 1.5 bath home that has been lovingly taken care of by current family. Bright LR features open concept dining/LR w/new Harvey Picture windows & new Slider doors leading out to the deck. The kitchen is completely renovated and brand new. The 3 bedrooms & 1 full bath completes the 1st level. HW flooring under all the carpets on main level. Moving down to the LL, you will find Family room w/new LVT flooring and is walkout to new patio and backyard. There are 2 add's bonus rooms that can be used as home office & Gym or 4th bedroom. heating & central & 1 car garage all add'l features to this lovely home. Turning your attention to the exterior of the home, new Vinyl siding, new roof, all new Harvey windows. There is nothing to do but just unpack your bags and move-in! You will not be disappointed!
Location
State MA
County Middlesex
Zoning RO
Direction Prouty Road to Holden to Marjorie
Rooms
Family Room Flooring - Laminate, Exterior Access
Basement Full, Finished, Walk-Out Access, Interior Entry, Garage Access
Primary Bedroom Level First
Dining Room Flooring - Wall to Wall Carpet, Deck - Exterior, Exterior Access, Slider
Kitchen Flooring - Laminate, Countertops - Stone/Granite/Solid, Exterior Access, Open Floorplan, Stainless Steel Appliances
Interior
Interior Features Bonus Room, Office
Heating Forced Air, Oil
Cooling Central Air
Flooring Laminate, Hardwood
Fireplaces Number 1
Laundry In Basement
Exterior
Garage Spaces 1.0
Community Features Public Transportation, Shopping, Park, Medical Facility, Laundromat, House of Worship, Public School
Roof Type Shingle
Total Parking Spaces 2
Garage Yes
Building
Foundation Concrete Perimeter
Sewer Public Sewer
Water Public
Schools
Elementary Schools Fox Hill
Middle Schools Msms
High Schools Bhs
Read Less
Want to know what your home might be worth? Contact us for a FREE valuation!

Our team is ready to help you sell your home for the highest possible price ASAP
Bought with Aditi Jain • Redfin Corp.





