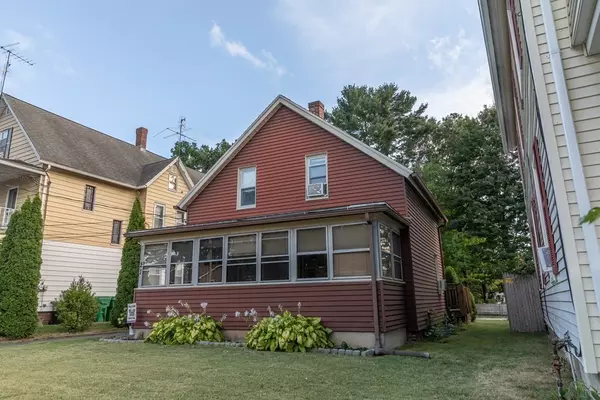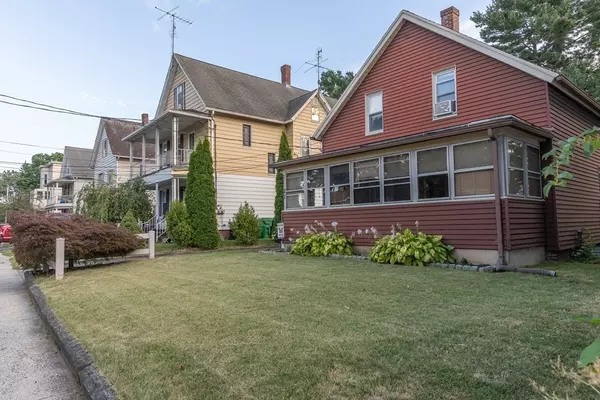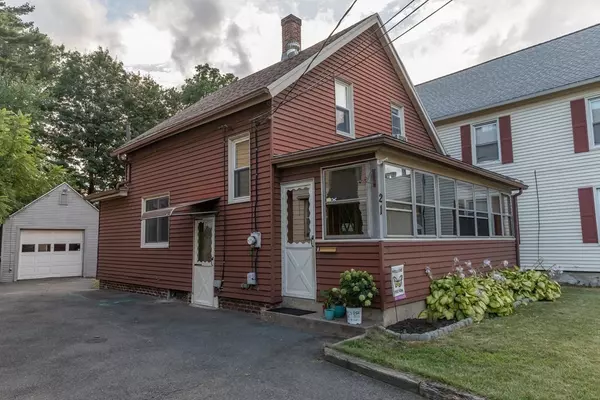$206,500
$189,900
8.7%For more information regarding the value of a property, please contact us for a free consultation.
21 Reed Ave Chicopee, MA 01020
2 Beds
1 Bath
648 SqFt
Key Details
Sold Price $206,500
Property Type Single Family Home
Sub Type Single Family Residence
Listing Status Sold
Purchase Type For Sale
Square Footage 648 sqft
Price per Sqft $318
MLS Listing ID 73031200
Sold Date 12/05/22
Style Cape
Bedrooms 2
Full Baths 1
HOA Y/N false
Year Built 1890
Annual Tax Amount $2,306
Tax Year 2022
Lot Size 6,098 Sqft
Acres 0.14
Property Sub-Type Single Family Residence
Property Description
Tired of renting and would like to own your own home? Here it is!!! Come see this 2 bed room, 1 bathroom Cape. Great home and great value for first time home buyers or buyers looking to down size. House has a large primary bedroom with walk-in closet, 1 car garage, hot water tank replaced approximately 2020, sprinkler system, big enclosed front porch, spacious back deck, fenced in backyard, and shed for extra storage. Basement is partially finished, kitchen appliances as well as washer, dryer, and downstairs stand up freezer stay. Close to schools and highway access.
Location
State MA
County Hampden
Area Chicopee Falls
Zoning 4
Direction Off East st near Teddy Bear Pools
Rooms
Basement Full, Partially Finished, Interior Entry
Primary Bedroom Level Second
Dining Room Flooring - Wood
Kitchen Flooring - Stone/Ceramic Tile
Interior
Heating Baseboard, Natural Gas
Cooling Window Unit(s)
Flooring Wood, Tile
Appliance Range, Dishwasher, Disposal, Microwave, Refrigerator, Freezer, Washer, Dryer, Freezer - Upright, Gas Water Heater, Tank Water Heater, Utility Connections for Gas Range, Utility Connections for Gas Dryer
Laundry In Basement, Washer Hookup
Exterior
Exterior Feature Rain Gutters, Storage, Sprinkler System
Garage Spaces 1.0
Fence Fenced/Enclosed, Fenced
Community Features Public Transportation, Shopping, Tennis Court(s), Park, Highway Access, House of Worship, Public School, Sidewalks
Utilities Available for Gas Range, for Gas Dryer, Washer Hookup
Roof Type Shingle
Total Parking Spaces 3
Garage Yes
Building
Foundation Block
Sewer Public Sewer
Water Public
Architectural Style Cape
Read Less
Want to know what your home might be worth? Contact us for a FREE valuation!

Our team is ready to help you sell your home for the highest possible price ASAP
Bought with Stacy Ashton • Ashton Realty Group





