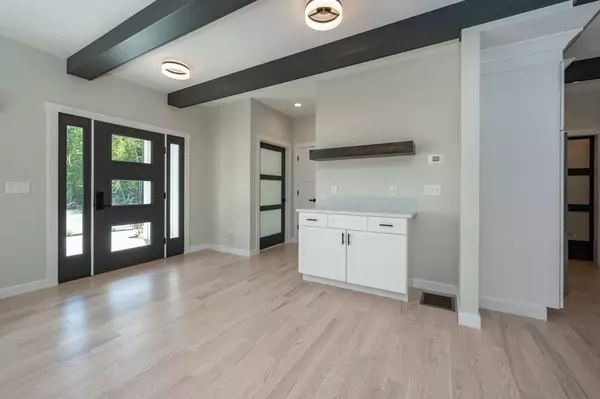$899,900
$899,900
For more information regarding the value of a property, please contact us for a free consultation.
118 Genivieve Drive Northbridge, MA 01588
4 Beds
3 Baths
2,700 SqFt
Key Details
Sold Price $899,900
Property Type Single Family Home
Sub Type Single Family Residence
Listing Status Sold
Purchase Type For Sale
Square Footage 2,700 sqft
Price per Sqft $333
Subdivision Camelot
MLS Listing ID 73024603
Sold Date 12/08/22
Style Farmhouse
Bedrooms 4
Full Baths 3
HOA Y/N false
Year Built 2022
Tax Year 2022
Lot Size 0.960 Acres
Acres 0.96
Property Description
WELCOME HOME to this Stunning New Construction Modern Farmhouse - If you need one level living this is a must see! Beautiful end of cul-de-sac location w/public water/sewer & natural gas - Step inside this sprawling European styled beauty to 9' black beamed ceilings, white oak flooring, living space that extends outside to a gorgeous covered porch & deck, Impressive kitchen w/quartz countertops, SS Appliances, double wall ovens, vented hood & gas cooktop. Primary suite offers beams, vaulted bath, double vanity, walk-in tiled shower & walk-in closet. 2 main level bdrms connected by oversized sliding doors on opposite end of home & private 2nd floor guest suite & 2 full baths for separate living spaces. Perfect multigenerational living. ada accessibility, bringing families together under one roof. Large walk-in attic, hw on demand, enormous walk-out basement - Great Commuter Location! Built by SPB Builders, specializing in barrier free homes that span a lifetime - THIS IS A MUST SEE!
Location
State MA
County Worcester
Area Whitinsville
Zoning Res
Direction Hill St to Rebecca - follow into new section and take a right onto Genivieve - follow to end.
Rooms
Family Room Ceiling Fan(s), Beamed Ceilings, Closet/Cabinets - Custom Built, Flooring - Hardwood, Balcony / Deck, Handicap Accessible, Deck - Exterior, Exterior Access, Open Floorplan, Slider, Lighting - Overhead
Basement Full, Walk-Out Access, Interior Entry, Concrete, Unfinished
Primary Bedroom Level Main
Dining Room Beamed Ceilings, Flooring - Hardwood, Handicap Accessible, Exterior Access, Open Floorplan, Lighting - Overhead
Kitchen Beamed Ceilings, Closet/Cabinets - Custom Built, Flooring - Hardwood, Dining Area, Countertops - Stone/Granite/Solid, Countertops - Upgraded, Handicap Accessible, Kitchen Island, Cabinets - Upgraded, Deck - Exterior, Exterior Access, Open Floorplan, Recessed Lighting, Stainless Steel Appliances, Pot Filler Faucet, Lighting - Pendant, Lighting - Overhead
Interior
Interior Features Lighting - Overhead, Home Office, Sitting Room
Heating Forced Air, Natural Gas, Ductless
Cooling Central Air
Flooring Tile, Carpet, Hardwood, Flooring - Hardwood, Flooring - Wall to Wall Carpet
Fireplaces Number 1
Fireplaces Type Family Room
Appliance Oven, Microwave, ENERGY STAR Qualified Refrigerator, ENERGY STAR Qualified Dishwasher, Range Hood, Cooktop, Gas Water Heater, Plumbed For Ice Maker, Utility Connections for Gas Range, Utility Connections for Gas Oven, Utility Connections for Electric Dryer
Laundry Flooring - Stone/Ceramic Tile, Handicap Accessible, Main Level, Electric Dryer Hookup, Washer Hookup, Lighting - Overhead, First Floor
Exterior
Exterior Feature Rain Gutters, Professional Landscaping
Garage Spaces 2.0
Community Features Shopping, Pool, Tennis Court(s), Walk/Jog Trails, Golf, Highway Access, House of Worship, Private School, Public School, Sidewalks
Utilities Available for Gas Range, for Gas Oven, for Electric Dryer, Washer Hookup, Icemaker Connection
Waterfront false
View Y/N Yes
View Scenic View(s)
Roof Type Shingle
Total Parking Spaces 6
Garage Yes
Building
Lot Description Cul-De-Sac, Wooded, Easements, Gentle Sloping, Level
Foundation Concrete Perimeter
Sewer Public Sewer
Water Public
Schools
Elementary Schools Balmer
Middle Schools Northbridge
High Schools Northbridge
Others
Senior Community false
Acceptable Financing Contract
Listing Terms Contract
Read Less
Want to know what your home might be worth? Contact us for a FREE valuation!

Our team is ready to help you sell your home for the highest possible price ASAP
Bought with Priscilla Romasco Kryger • Custom Home Realty, Inc.






