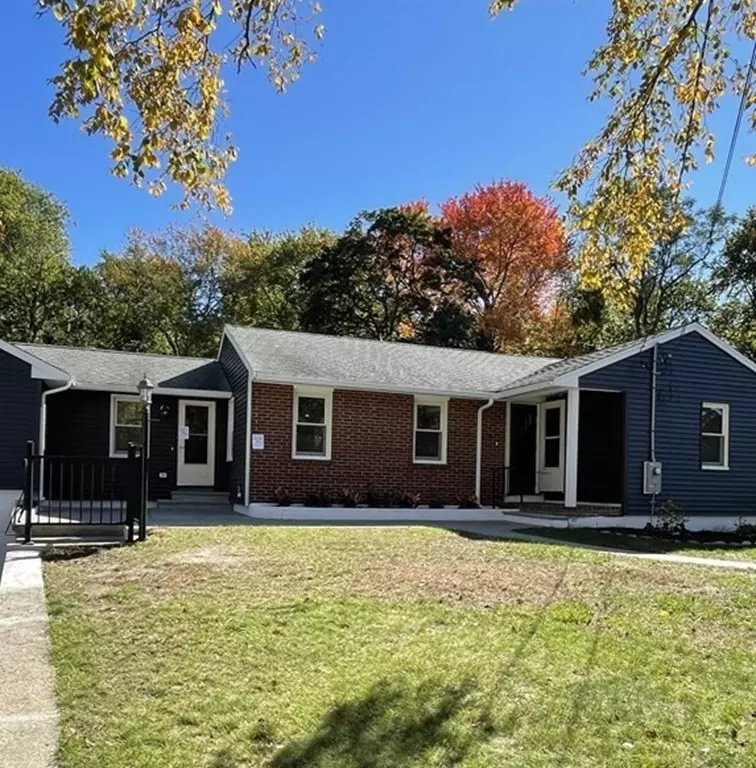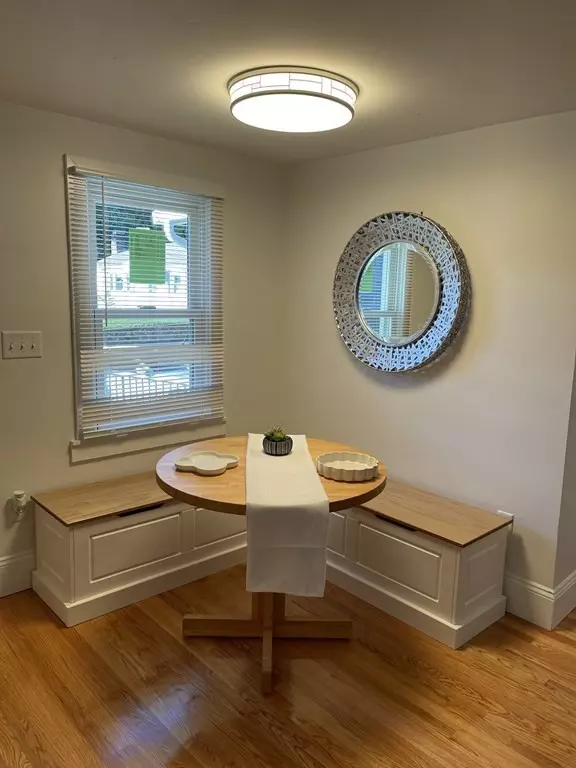$655,000
$649,900
0.8%For more information regarding the value of a property, please contact us for a free consultation.
1277 Washington St Abington, MA 02351
5 Beds
2 Baths
1,548 SqFt
Key Details
Sold Price $655,000
Property Type Single Family Home
Sub Type Single Family Residence
Listing Status Sold
Purchase Type For Sale
Square Footage 1,548 sqft
Price per Sqft $423
MLS Listing ID 73043961
Sold Date 12/09/22
Style Ranch
Bedrooms 5
Full Baths 2
Year Built 1951
Annual Tax Amount $6,123
Tax Year 2022
Lot Size 0.590 Acres
Acres 0.59
Property Description
Location! Location! Location! Beautiful, fully renovated, turn-key 5 bedroom 2 bath home sitting on a cul-de-sac on over 1/2 an acre of land. Updated eat-in kitchen w/quality cabinets, quartz countertops, SS appliances, & an 8 foot kitchen island perfect for entertaining w/open concept to the dining areas & living room. Great floor plan w/2 bedrooms 1 full bath on the "master wing" & 3 bedrooms 1 full bath conveniently located on the other end of the house. Sophisticated bathroom renovations w/tile flooring & tub walls, incl. a modern standup shower w/glass door. Gleaming hardwood floors throughout. New siding, new garage door, all new electrical (home completely rewired w/new service), newer roof, newer windows, and very large and clean basement ready for finishing for addt'l living space; Enjoy all your family gatherings in the huge backyard or on the new 14x28 wooden deck. Huge bonus area adjacent to the garage. Nothing to do but move in and enjoy the beautiful Town of Abington.
Location
State MA
County Plymouth
Zoning R
Direction GPS
Rooms
Basement Full, Walk-Out Access, Interior Entry, Garage Access, Concrete
Primary Bedroom Level First
Interior
Interior Features Mud Room
Heating Baseboard, Oil
Cooling Window Unit(s)
Flooring Tile, Hardwood
Appliance Disposal, Washer, Dryer, ENERGY STAR Qualified Refrigerator, ENERGY STAR Qualified Dishwasher, Range - ENERGY STAR, Oil Water Heater, Tankless Water Heater, Plumbed For Ice Maker, Utility Connections for Electric Range, Utility Connections for Electric Oven, Utility Connections for Electric Dryer
Laundry In Basement, Washer Hookup
Exterior
Exterior Feature Rain Gutters, Stone Wall
Garage Spaces 1.0
Community Features Shopping, Park, Walk/Jog Trails, Medical Facility, Conservation Area, Private School, Public School
Utilities Available for Electric Range, for Electric Oven, for Electric Dryer, Washer Hookup, Icemaker Connection
Roof Type Shingle
Total Parking Spaces 3
Garage Yes
Building
Lot Description Cul-De-Sac, Level
Foundation Concrete Perimeter, Block
Sewer Public Sewer
Water Public
Read Less
Want to know what your home might be worth? Contact us for a FREE valuation!

Our team is ready to help you sell your home for the highest possible price ASAP
Bought with Charles Jolin • Keller Williams Realty






