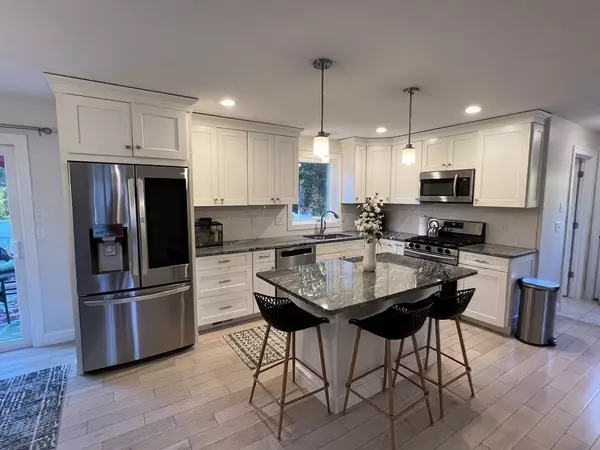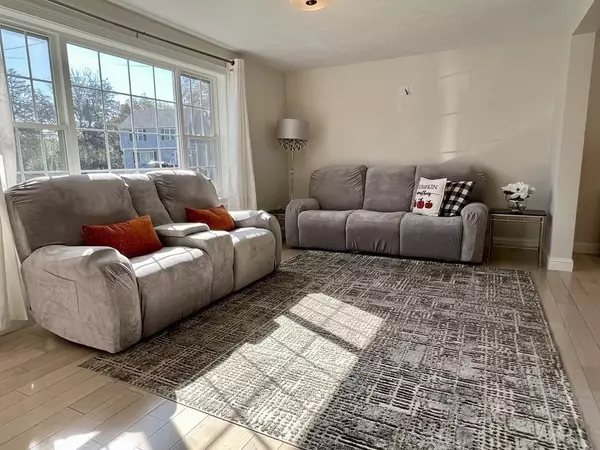$560,000
$550,000
1.8%For more information regarding the value of a property, please contact us for a free consultation.
237 Chestnut St Abington, MA 02351
3 Beds
2.5 Baths
1,905 SqFt
Key Details
Sold Price $560,000
Property Type Single Family Home
Sub Type Single Family Residence
Listing Status Sold
Purchase Type For Sale
Square Footage 1,905 sqft
Price per Sqft $293
MLS Listing ID 73049740
Sold Date 12/15/22
Style Colonial
Bedrooms 3
Full Baths 2
Half Baths 1
HOA Y/N true
Year Built 2018
Annual Tax Amount $6,491
Tax Year 2022
Lot Size 3.000 Acres
Acres 3.0
Property Description
Desirable location in a Cul-de-Sac, this Beautiful Open Concept Colonial has Sunny and Bright interiors. Kitchen Cabinets are ceiling high with stone countertops and a beautiful island. Main Bedroom has Cathedral Ceiling and on Suite Bathroom. Hardwood floors throughout the house even in the 2nd floor all the bedrooms has the unique light colored hardwood floors that brighten the space even more. Very well designed with durable finishes & many upgrades makes it better then New Construction. The house you have been waiting for. Schedule your showing today.
Location
State MA
County Plymouth
Zoning MUPDD
Direction Cul de Sac - Off of Chesnut St - Follow GPS
Rooms
Basement Full, Partially Finished, Interior Entry, Bulkhead
Primary Bedroom Level Second
Dining Room Flooring - Hardwood, Balcony / Deck, Open Floorplan, Lighting - Overhead
Kitchen Flooring - Hardwood, Window(s) - Picture, Countertops - Stone/Granite/Solid, Kitchen Island, Open Floorplan, Stainless Steel Appliances, Gas Stove, Lighting - Overhead
Interior
Heating Central, Forced Air, Propane
Cooling Central Air
Flooring Tile, Hardwood
Appliance Range, Dishwasher, Microwave, Refrigerator, Washer, Dryer, Electric Water Heater, Tankless Water Heater, Plumbed For Ice Maker, Utility Connections for Gas Range, Utility Connections for Gas Dryer
Laundry In Basement, Washer Hookup
Exterior
Fence Fenced
Pool Above Ground
Community Features Public Transportation, Shopping, Park, Walk/Jog Trails, Golf, Laundromat, Conservation Area, Highway Access, House of Worship, Private School, Public School, T-Station
Utilities Available for Gas Range, for Gas Dryer, Washer Hookup, Icemaker Connection
Roof Type Shingle
Total Parking Spaces 4
Garage No
Private Pool true
Building
Lot Description Cul-De-Sac
Foundation Concrete Perimeter
Sewer Public Sewer
Water Public
Read Less
Want to know what your home might be worth? Contact us for a FREE valuation!

Our team is ready to help you sell your home for the highest possible price ASAP
Bought with Dream Team MA • eXp Realty






