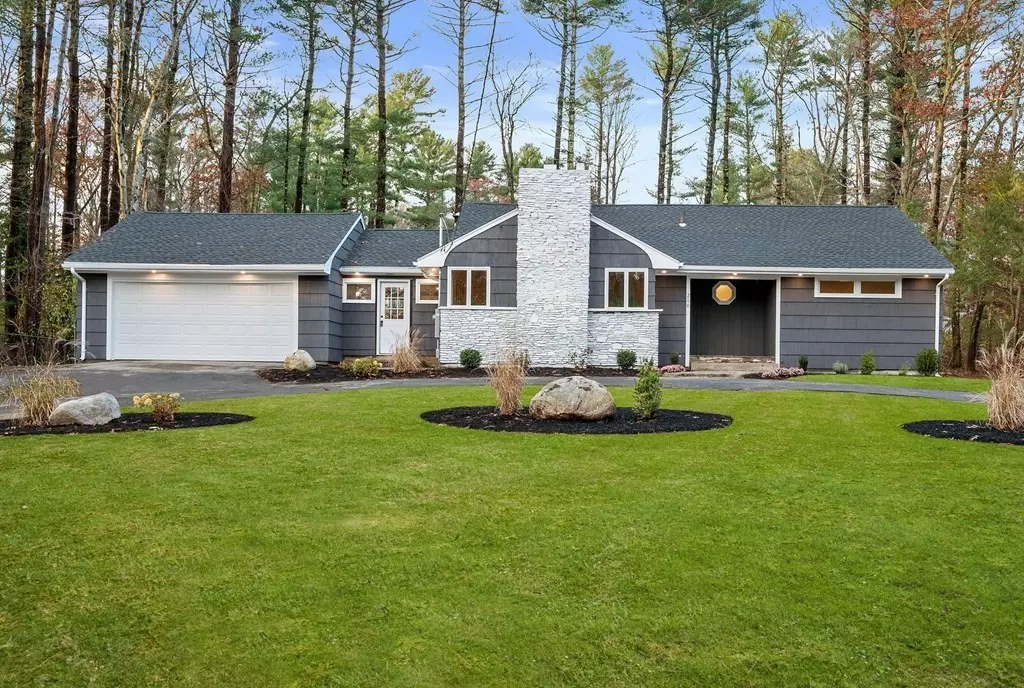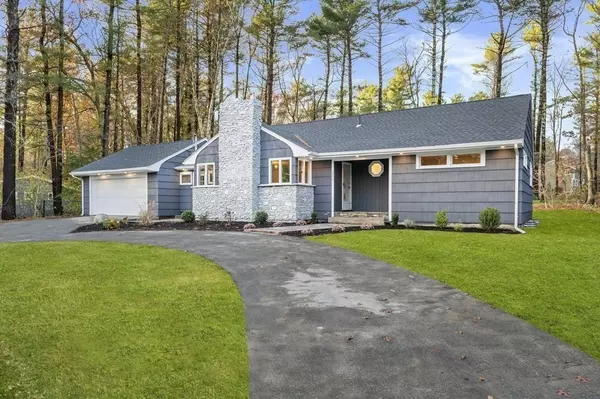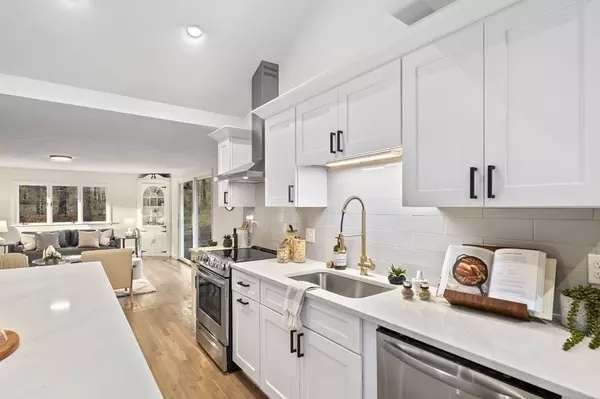$747,000
$699,000
6.9%For more information regarding the value of a property, please contact us for a free consultation.
268 Union St Hanover, MA 02339
3 Beds
2 Baths
1,742 SqFt
Key Details
Sold Price $747,000
Property Type Single Family Home
Sub Type Single Family Residence
Listing Status Sold
Purchase Type For Sale
Square Footage 1,742 sqft
Price per Sqft $428
MLS Listing ID 73059335
Sold Date 12/15/22
Style Ranch
Bedrooms 3
Full Baths 2
Year Built 1950
Annual Tax Amount $5,460
Tax Year 2022
Lot Size 0.700 Acres
Acres 0.7
Property Sub-Type Single Family Residence
Property Description
Multiple offers! Please submit all offers by Monday at 12. Completely renovated! Prime location! This expansive home offers 3 bedrooms, 2 bathrooms, and a full basement just waiting to be finished. Luxurious kitchen with custom cabinetry, brand new Frigidaire appliances, high ceilings and an 8.5 foot island with waterfall, quartz counter tops! Perfect for entertaining. Complete with a spacious mudroom, 2 car garage and hardwood floors throughout. Sitting on a corner lot with almost an acre of land. This open concept home flows together effortlessly and is flooded with natural light. Outdoor downlighting gives an additional wow factor to this already stunning home. Single floor living at its best! Lots of storage space. Primary bedroom en-suite, brand NEW 4 bedroom septic, professional landscaping, all new 200 amp electrical service, recessed lighting, new roof, updated heating system and much more! Final coat on the floors will go on before buyers move in.
Location
State MA
County Plymouth
Zoning R
Direction Use GPS
Rooms
Family Room Flooring - Hardwood, Exterior Access, Open Floorplan, Remodeled, Slider
Basement Full
Primary Bedroom Level First
Dining Room Closet, Flooring - Hardwood, Lighting - Pendant
Kitchen Vaulted Ceiling(s), Closet/Cabinets - Custom Built, Flooring - Hardwood, Countertops - Stone/Granite/Solid, Kitchen Island, Open Floorplan, Recessed Lighting, Remodeled
Interior
Heating Baseboard, Oil
Cooling Window Unit(s)
Flooring Hardwood
Fireplaces Number 1
Fireplaces Type Dining Room
Appliance Range, Dishwasher, Microwave, Refrigerator, Range Hood, Oil Water Heater, Tankless Water Heater, Utility Connections for Electric Range
Laundry First Floor
Exterior
Exterior Feature Professional Landscaping, Decorative Lighting
Garage Spaces 2.0
Community Features Public Transportation, Shopping, Park, Stable(s), Highway Access, Public School
Utilities Available for Electric Range
Roof Type Shingle
Total Parking Spaces 11
Garage Yes
Building
Lot Description Corner Lot
Foundation Concrete Perimeter
Sewer Private Sewer
Water Public
Architectural Style Ranch
Schools
Elementary Schools Cedar / Center
Middle Schools Hanover Middle
High Schools Hanover High
Read Less
Want to know what your home might be worth? Contact us for a FREE valuation!

Our team is ready to help you sell your home for the highest possible price ASAP
Bought with Alysa O'Hara • Bradford Realty





