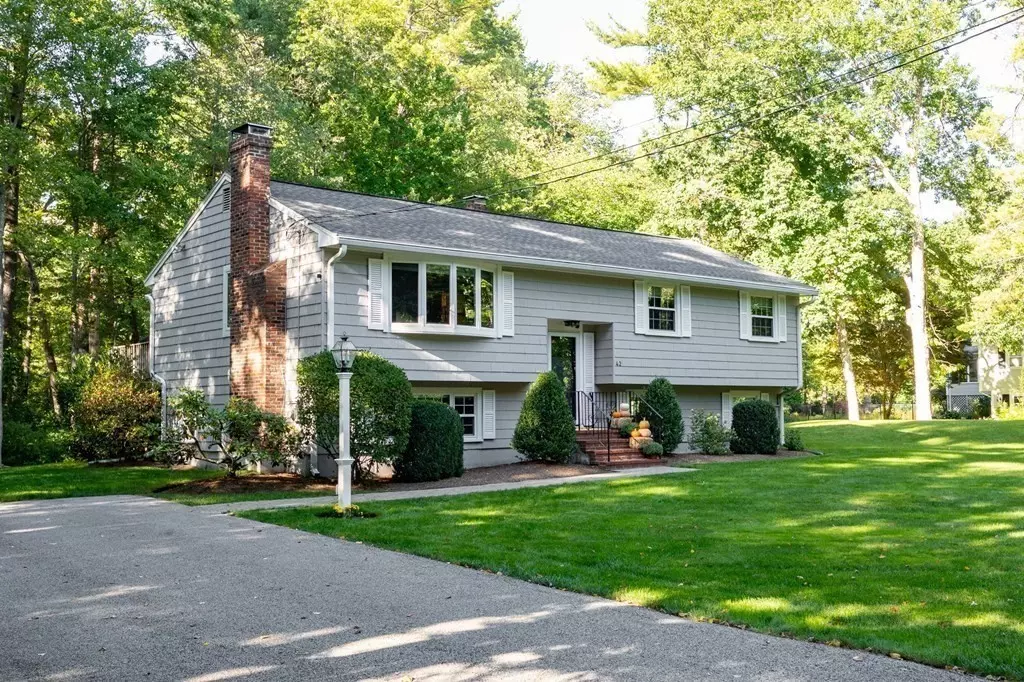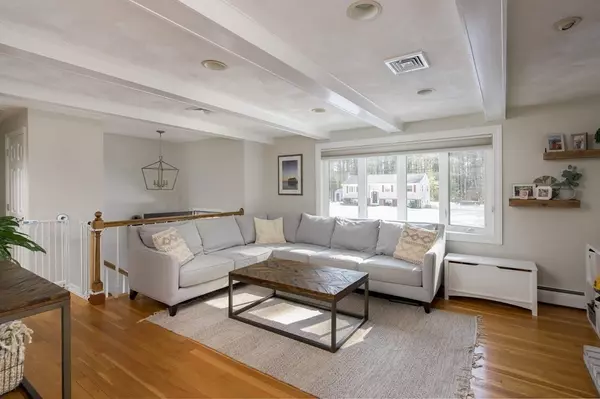$655,000
$629,900
4.0%For more information regarding the value of a property, please contact us for a free consultation.
42 Meadowbrook Rd Hanover, MA 02339
3 Beds
2 Baths
1,592 SqFt
Key Details
Sold Price $655,000
Property Type Single Family Home
Sub Type Single Family Residence
Listing Status Sold
Purchase Type For Sale
Square Footage 1,592 sqft
Price per Sqft $411
MLS Listing ID 73049925
Sold Date 12/27/22
Style Raised Ranch
Bedrooms 3
Full Baths 2
HOA Y/N false
Year Built 1969
Annual Tax Amount $7,189
Tax Year 2022
Lot Size 1.400 Acres
Acres 1.4
Property Sub-Type Single Family Residence
Property Description
Impressively maintained 3 bedroom home in the heart of Hanover! Located on a quiet cul de sac, only 5 minutes from Route 3, this home has been renovated from top to bottom! Over the past 4 years, the current owners have lovingly renovated this home to include a brand new kitchen, complete with new tile flooring, custom cabinets, quartz counter tops, all new appliances, and new lighting. Freshly painted throughout, with beautifully maintained hardwood floors, this home feels spacious and welcoming. The main bathroom has also been fully renovated including new tile flooring and new vanity with quartz top. Downstairs the family room was also remodeled to include new flooring, lights, and trim, as well as another full bath. Outside this property sits on 1.4 acres with lush landscape, custom shed, play area, granite fire pit, and private two tiered deck. The care that was put into this home is evident, it will be treasured by new owners for years to come! Showings begin Friday, October 21st
Location
State MA
County Plymouth
Zoning Res
Direction Main Street to Meadowbrook Road
Rooms
Family Room Flooring - Vinyl
Basement Partially Finished, Interior Entry, Bulkhead
Primary Bedroom Level First
Dining Room Flooring - Hardwood, Exterior Access
Kitchen Flooring - Stone/Ceramic Tile, Pantry, Countertops - Stone/Granite/Solid, Cabinets - Upgraded, Recessed Lighting, Stainless Steel Appliances
Interior
Heating Baseboard, Oil
Cooling Central Air
Flooring Wood, Tile, Carpet
Fireplaces Number 2
Fireplaces Type Family Room, Living Room
Appliance Range, Dishwasher, Microwave, Electric Water Heater, Plumbed For Ice Maker, Utility Connections for Electric Range, Utility Connections for Electric Dryer
Laundry Washer Hookup
Exterior
Exterior Feature Storage, Professional Landscaping
Community Features Public Transportation, Shopping, Highway Access, House of Worship, Public School
Utilities Available for Electric Range, for Electric Dryer, Washer Hookup, Icemaker Connection
Roof Type Shingle
Total Parking Spaces 6
Garage No
Building
Lot Description Wooded
Foundation Concrete Perimeter
Sewer Private Sewer
Water Public
Architectural Style Raised Ranch
Schools
Elementary Schools Cedar
Middle Schools Hanover Middle
High Schools Hanover High
Others
Senior Community false
Acceptable Financing Contract
Listing Terms Contract
Read Less
Want to know what your home might be worth? Contact us for a FREE valuation!

Our team is ready to help you sell your home for the highest possible price ASAP
Bought with Kristen M. Dailey • Success! Real Estate





