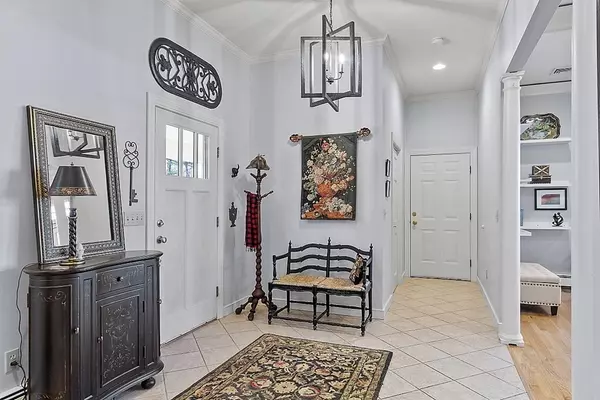$1,030,000
$999,000
3.1%For more information regarding the value of a property, please contact us for a free consultation.
15 Captain Brown's Ln Acton, MA 01720
4 Beds
2.5 Baths
3,534 SqFt
Key Details
Sold Price $1,030,000
Property Type Single Family Home
Sub Type Single Family Residence
Listing Status Sold
Purchase Type For Sale
Square Footage 3,534 sqft
Price per Sqft $291
Subdivision Minuteman Ridge
MLS Listing ID 73056930
Sold Date 01/04/23
Style Colonial, Garrison
Bedrooms 4
Full Baths 2
Half Baths 1
HOA Y/N true
Year Built 1966
Annual Tax Amount $16,482
Tax Year 2022
Lot Size 0.490 Acres
Acres 0.49
Property Description
Unequaled home in unequaled Minuteman Ridge, complete with neighborhood pool! Enter this beautifully updated Colonial into the graciously sized Foyer and Family Room, which welcomes you right inside! Sit down, enjoy a cozy fire, while taking in all this space has to offer! With a coffered ceiling and built-in bar, entertaining vibes emerge as this room opens to the Chef's Kitchen! This expansive space, complete with a large, granite kitchen island, Sub-Zero, Wolf and Thermador appliances, custom cabinetry and fireplace! The formal dining and fireplaced living room offer additional space for large gatherings! The Primary Ensuite, with recently refinished hardwood floors, has two walk-in closets, dressing area and double vanity. A large, flat private yard with screened porch, deck and patio is an oasis in the warmer months. Near shopping, an MBT station and vibrant West Acton Center with restaurants and shops! Adjacent to the award winning A/B schools, this home has it all!
Location
State MA
County Middlesex
Area West Acton
Zoning R-2
Direction Route 111 to Deacon Hunt Drive, right on Captain Brown's Lane
Rooms
Family Room Cathedral Ceiling(s), Coffered Ceiling(s), Flooring - Hardwood, Balcony / Deck, French Doors, Handicap Accessible, Cable Hookup, High Speed Internet Hookup, Open Floorplan, Recessed Lighting, Remodeled, Gas Stove, Lighting - Overhead, Crown Molding
Basement Full, Partially Finished, Interior Entry, Bulkhead, Concrete
Primary Bedroom Level Second
Dining Room Flooring - Hardwood, Chair Rail, Recessed Lighting
Kitchen Flooring - Hardwood, Dining Area, Pantry, Countertops - Stone/Granite/Solid, Countertops - Upgraded, Handicap Accessible, Kitchen Island, Breakfast Bar / Nook, Cabinets - Upgraded, Cable Hookup, Deck - Exterior, Exterior Access, Open Floorplan, Recessed Lighting, Remodeled, Slider, Stainless Steel Appliances, Gas Stove, Lighting - Overhead, Crown Molding
Interior
Interior Features Beadboard, Lighting - Overhead, Sun Room, Exercise Room, High Speed Internet
Heating Baseboard, Oil
Cooling Central Air, Whole House Fan
Flooring Tile, Carpet, Hardwood, Flooring - Wall to Wall Carpet
Fireplaces Number 3
Fireplaces Type Family Room, Kitchen, Living Room
Appliance Oven, Dishwasher, Microwave, Refrigerator, Freezer, ENERGY STAR Qualified Dryer, ENERGY STAR Qualified Washer, Oil Water Heater, Tankless Water Heater, Plumbed For Ice Maker, Utility Connections for Electric Oven, Utility Connections for Electric Dryer
Laundry Electric Dryer Hookup, Washer Hookup, In Basement
Exterior
Exterior Feature Rain Gutters, Professional Landscaping
Garage Spaces 2.0
Fence Invisible
Community Features Public Transportation, Shopping, Pool, Tennis Court(s), Park, Walk/Jog Trails, Stable(s), Golf, Medical Facility, Bike Path, Conservation Area, Highway Access, House of Worship, Private School, Public School, T-Station
Utilities Available for Electric Oven, for Electric Dryer, Washer Hookup, Icemaker Connection
Waterfront false
Roof Type Asphalt/Composition Shingles
Total Parking Spaces 4
Garage Yes
Building
Lot Description Wooded, Level
Foundation Concrete Perimeter, Irregular
Sewer Private Sewer
Water Public
Schools
Elementary Schools Choice Of Six
Middle Schools Rj Grey
High Schools Abrhs
Others
Senior Community false
Acceptable Financing Contract
Listing Terms Contract
Read Less
Want to know what your home might be worth? Contact us for a FREE valuation!

Our team is ready to help you sell your home for the highest possible price ASAP
Bought with The Tabassi Team • RE/MAX Partners Relocation






