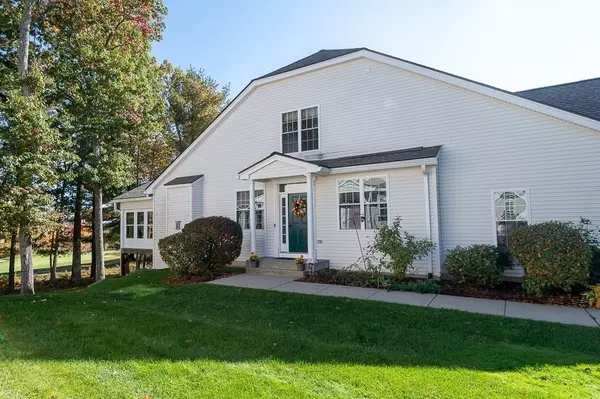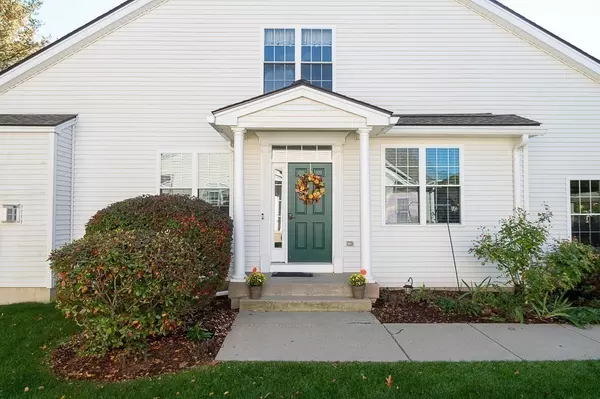$575,000
$594,000
3.2%For more information regarding the value of a property, please contact us for a free consultation.
106 Clubhouse Ln #106 Northbridge, MA 01534
3 Beds
3 Baths
2,220 SqFt
Key Details
Sold Price $575,000
Property Type Condo
Sub Type Condominium
Listing Status Sold
Purchase Type For Sale
Square Footage 2,220 sqft
Price per Sqft $259
MLS Listing ID 73050489
Sold Date 01/10/23
Bedrooms 3
Full Baths 3
HOA Fees $410/mo
HOA Y/N true
Year Built 2005
Annual Tax Amount $5,743
Tax Year 2022
Property Description
WOW! What a view. This beautiful end-unit sits on the 10th green of Shining Rock Golf Course with views of the fairway & green. Truly a golfer's dream. This unit is beautifully appointed with gorgeous re-finished hardwood floors, new chunky trim, & newly painted interior. This home was built with an open floor plan for today's lifestyle featuring kitchen w/ zodiac counters, dining, living room with gas fireplace, beautiful enclosed 3 season porch, & 1st floor master bedroom with coffered ceiling, spacious mater bath with double sinks, soaking tub & separate stand-up shower with walk-in closet. 2nd bedroom is also on the main level w/ a full bath & laundry around the corner. The second floor features a nice size loft, full bath & a large 3rd bedroom with 2 large walk-in closets. Walk-out basement is unfinished waiting for your finishing touches. Walk across the street to the Clubhouse with pro shop, full-service restaurant & bar. Convenient commuter location. Welcome home!
Location
State MA
County Worcester
Zoning res
Direction Rt. 495 Exit 54B to Hartford Ave South (off Rt. 140), follow to the end, right onto Clubhouse Lane
Rooms
Family Room Flooring - Wall to Wall Carpet, Recessed Lighting
Basement Y
Primary Bedroom Level Main
Dining Room Flooring - Hardwood, Lighting - Overhead
Kitchen Flooring - Hardwood, Open Floorplan, Recessed Lighting, Stainless Steel Appliances, Storage, Gas Stove
Interior
Heating Forced Air, Natural Gas
Cooling Central Air
Flooring Tile, Carpet, Hardwood
Fireplaces Number 1
Fireplaces Type Living Room
Appliance Range, Dishwasher, Microwave, Refrigerator, Washer, Dryer, Gas Water Heater, Plumbed For Ice Maker, Utility Connections for Gas Range, Utility Connections for Electric Dryer
Laundry Flooring - Stone/Ceramic Tile, Main Level, First Floor, In Unit, Washer Hookup
Exterior
Exterior Feature Rain Gutters, Professional Landscaping, Sprinkler System
Garage Spaces 2.0
Community Features Walk/Jog Trails, Golf, Laundromat, Conservation Area, Highway Access, House of Worship, Private School, Public School
Utilities Available for Gas Range, for Electric Dryer, Washer Hookup, Icemaker Connection
Waterfront false
Roof Type Shingle
Total Parking Spaces 2
Garage Yes
Building
Story 2
Sewer Public Sewer
Water Public
Schools
Elementary Schools Northbridge
Middle Schools Northbridge
High Schools Northbridge/Bvt
Others
Acceptable Financing Contract
Listing Terms Contract
Read Less
Want to know what your home might be worth? Contact us for a FREE valuation!

Our team is ready to help you sell your home for the highest possible price ASAP
Bought with Sisters Selling Team • Keller Williams Elite






