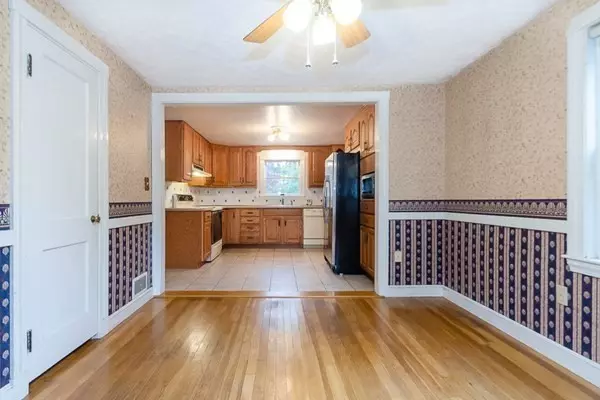$495,000
$499,900
1.0%For more information regarding the value of a property, please contact us for a free consultation.
321 Hanover St Hanover, MA 02339
3 Beds
2 Baths
1,382 SqFt
Key Details
Sold Price $495,000
Property Type Single Family Home
Sub Type Single Family Residence
Listing Status Sold
Purchase Type For Sale
Square Footage 1,382 sqft
Price per Sqft $358
MLS Listing ID 73061955
Sold Date 01/12/23
Style Cape
Bedrooms 3
Full Baths 2
HOA Y/N false
Year Built 1953
Annual Tax Amount $6,686
Tax Year 2022
Lot Size 0.610 Acres
Acres 0.61
Property Sub-Type Single Family Residence
Property Description
Located in desirable Hanover this 3 bed/2 bath home features three finished levels, sits on over half an acre, is convenient to shopping and just about everything else in the area. A good sized driveway leads to your attached garage and covered side entrance into a family room off of the kitchen. The main floor has a highly livable floor-plan including the kitchen, dining room, living room, full bathroom and first floor primary bedroom. Upstairs are two additional bedrooms, a home office and another full bathroom. The lower level features a finished rec-room and utility space for additional storage. The back yard is fenced and level and has a new deck off of the main floor family room. Worried about utility bills? Solar electric is in place and operating. Ready for immediate occupancy and waiting for a new owner to bring their own sense of style!
Location
State MA
County Plymouth
Zoning res
Direction Route 53 to Hanover Street. Home on right
Rooms
Family Room Exterior Access
Basement Full, Finished, Partially Finished, Interior Entry, Bulkhead
Primary Bedroom Level First
Dining Room Flooring - Wood
Kitchen Flooring - Stone/Ceramic Tile, Dining Area, Cabinets - Upgraded, Country Kitchen
Interior
Interior Features Closet, Home Office, Play Room
Heating Forced Air, Oil, Active Solar
Cooling None
Flooring Wood, Vinyl, Flooring - Wood, Flooring - Vinyl
Fireplaces Number 1
Fireplaces Type Living Room
Appliance Range, Dishwasher, Microwave, Refrigerator, Washer, Dryer, Range Hood, Oil Water Heater, Utility Connections for Electric Range, Utility Connections for Electric Dryer
Laundry In Basement, Washer Hookup
Exterior
Exterior Feature Storage
Garage Spaces 2.0
Fence Fenced/Enclosed, Fenced
Community Features Public Transportation, Shopping, Medical Facility, House of Worship, Other
Utilities Available for Electric Range, for Electric Dryer, Washer Hookup
Roof Type Shingle
Total Parking Spaces 4
Garage Yes
Building
Lot Description Cleared, Level
Foundation Concrete Perimeter
Sewer Inspection Required for Sale, Private Sewer
Water Public
Architectural Style Cape
Others
Senior Community false
Read Less
Want to know what your home might be worth? Contact us for a FREE valuation!

Our team is ready to help you sell your home for the highest possible price ASAP
Bought with Diane M. Marchione • Conway - Hingham





