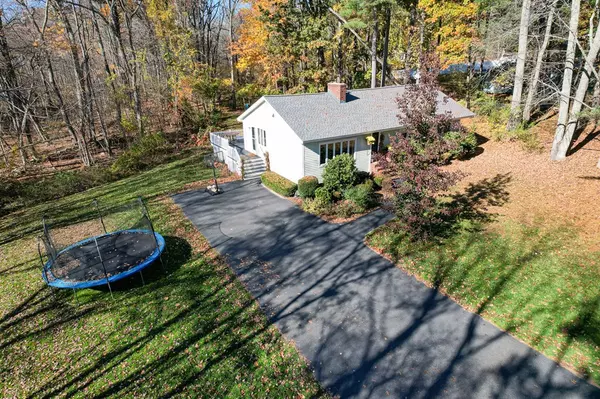$498,000
$498,000
For more information regarding the value of a property, please contact us for a free consultation.
4 Hayes Hart Rd Windham, NH 03087
3 Beds
2 Baths
1,562 SqFt
Key Details
Sold Price $498,000
Property Type Single Family Home
Sub Type Single Family Residence
Listing Status Sold
Purchase Type For Sale
Square Footage 1,562 sqft
Price per Sqft $318
MLS Listing ID 73055193
Sold Date 01/13/23
Style Ranch
Bedrooms 3
Full Baths 2
HOA Y/N false
Year Built 1978
Annual Tax Amount $7,569
Tax Year 2021
Lot Size 1.000 Acres
Acres 1.0
Property Sub-Type Single Family Residence
Property Description
Welcome to this beautiful bright home! This home has so much to offer. Enjoy this home with lake access to Canobie Lake with a free boat slip. Don't miss out on this home and get in for the holiday's. Motor boats, kayaks, canoe are allowed you aren't allowed to swim in the lake. You are able to walk to the lake from this home. Close to I-93 highway access plus Rt28 and Rt 111. The basement has two very large rooms. Great for the football games in the living room, or a game room for the kids hang out area. Lots of storage on the other side of the basement with all the utilities in that room. You also have a full bathroom in the basement. Enjoy the three season screened porch. Woods around the home for privacy in the nice big yard. The Washer & Dryer is also staying with the home and they are 4 years old. Pellet stove in the living room is staying cleaned each year. Walk up attic. Please check all measurements. Showings begin Nov 5th at Open House 12:00 PM - 2:00 PM.
Location
State NH
County Rockingham
Zoning RDA
Direction Rt. 111 onto Range Rd. then onto Hayes Hart Rd. 2nd house is on the right, Rt. 28 Salem take a left
Rooms
Family Room Flooring - Laminate, Lighting - Overhead
Basement Full
Primary Bedroom Level First
Dining Room Flooring - Hardwood, Open Floorplan
Kitchen Vaulted Ceiling(s), Flooring - Stone/Ceramic Tile, Open Floorplan, Recessed Lighting, Lighting - Sconce
Interior
Interior Features Lighting - Overhead, Sun Room, Game Room, Bonus Room
Heating Forced Air, Oil
Cooling Central Air
Flooring Wood, Tile, Carpet, Flooring - Wood, Flooring - Laminate
Fireplaces Number 1
Fireplaces Type Living Room
Appliance Range, Dishwasher, Refrigerator, Washer, Dryer, Electric Water Heater, Utility Connections for Electric Range, Utility Connections for Electric Dryer
Laundry Electric Dryer Hookup, Washer Hookup, First Floor
Exterior
Community Features Public Transportation, Shopping, Park, Walk/Jog Trails, Golf, Medical Facility, Laundromat, Bike Path, Highway Access, House of Worship, Private School, Public School
Utilities Available for Electric Range, for Electric Dryer, Washer Hookup
Roof Type Shingle
Total Parking Spaces 6
Garage No
Building
Lot Description Wooded
Foundation Concrete Perimeter
Sewer Private Sewer
Water Private
Architectural Style Ranch
Schools
Elementary Schools Golden Brook
Middle Schools Center School
High Schools Windham High
Others
Senior Community false
Acceptable Financing Seller W/Participate
Listing Terms Seller W/Participate
Read Less
Want to know what your home might be worth? Contact us for a FREE valuation!

Our team is ready to help you sell your home for the highest possible price ASAP
Bought with Laura Cohron • Kadilak Realty Group, LLC





