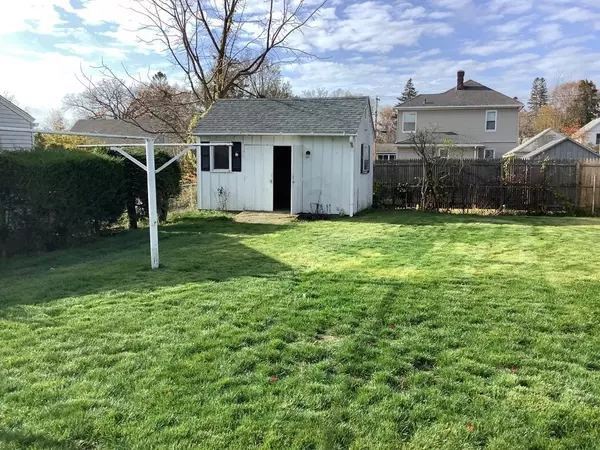$290,000
$320,000
9.4%For more information regarding the value of a property, please contact us for a free consultation.
34 Sampson St Chicopee, MA 01020
3 Beds
1 Bath
1,152 SqFt
Key Details
Sold Price $290,000
Property Type Single Family Home
Sub Type Single Family Residence
Listing Status Sold
Purchase Type For Sale
Square Footage 1,152 sqft
Price per Sqft $251
MLS Listing ID 73054634
Sold Date 02/02/23
Style Ranch
Bedrooms 3
Full Baths 1
HOA Y/N false
Year Built 1958
Annual Tax Amount $3,482
Tax Year 2022
Lot Size 0.290 Acres
Acres 0.29
Property Sub-Type Single Family Residence
Property Description
Enjoy one level living in this roomy home lovingly maintained by the same family for 60 years. You will be impressed by the custom built kitchen with ample cabinet space, a movable island and comfy dining area. The spacious living room has a beautiful bay window. This is a perfect location on a dead end street, but easy access to Memorial Dr, and the Mass pike . The partially finished basement provides added space for a rec room, craft area or an additional bedroom. The well maintained furnace and hot water heater were installed in 2006 and a new oil tank has recently been installed. The property has a sprinkler system, a shed and a 17 ft. x 22 ft. garage that provides for extra storage. Easy to show.
Location
State MA
County Hampden
Area Chicopee Falls
Zoning Res
Direction Off Sheridan
Rooms
Basement Full, Partially Finished, Interior Entry, Concrete
Primary Bedroom Level First
Kitchen Closet/Cabinets - Custom Built, Flooring - Vinyl, Dining Area, Kitchen Island
Interior
Heating Central, Baseboard, Oil
Cooling Central Air, Whole House Fan
Flooring Vinyl, Carpet, Hardwood
Appliance Range, Dishwasher, Refrigerator, Washer, Dryer, Oil Water Heater, Utility Connections for Electric Range, Utility Connections for Electric Dryer
Laundry In Basement, Washer Hookup
Exterior
Exterior Feature Rain Gutters, Storage, Sprinkler System
Garage Spaces 1.0
Community Features Public Transportation, Shopping, Highway Access, Public School
Utilities Available for Electric Range, for Electric Dryer, Washer Hookup
Roof Type Shingle
Total Parking Spaces 4
Garage Yes
Building
Foundation Concrete Perimeter
Sewer Public Sewer
Water Public
Architectural Style Ranch
Schools
Elementary Schools Belcher
Middle Schools Bellamy
High Schools Chicopee Comp
Read Less
Want to know what your home might be worth? Contact us for a FREE valuation!

Our team is ready to help you sell your home for the highest possible price ASAP
Bought with Travis Odiorne • EXIT Real Estate Executives





