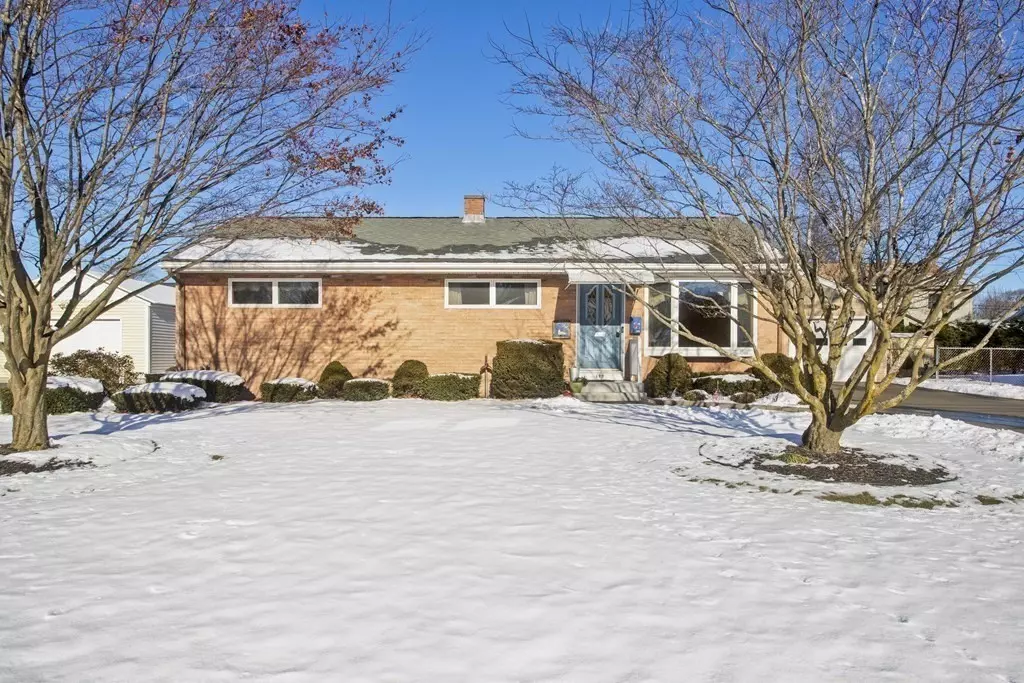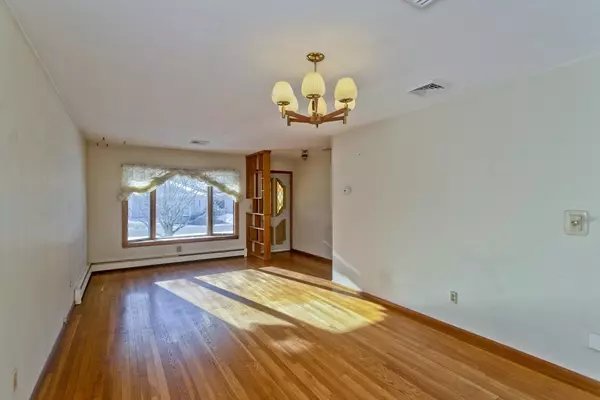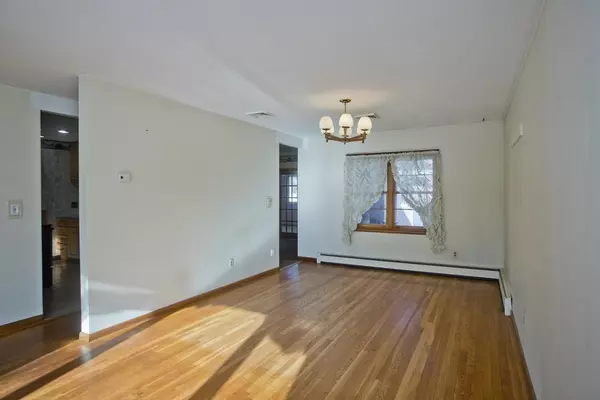$270,000
$299,900
10.0%For more information regarding the value of a property, please contact us for a free consultation.
144 Ashgrove St Chicopee, MA 01020
3 Beds
1 Bath
1,395 SqFt
Key Details
Sold Price $270,000
Property Type Single Family Home
Sub Type Single Family Residence
Listing Status Sold
Purchase Type For Sale
Square Footage 1,395 sqft
Price per Sqft $193
MLS Listing ID 73065423
Sold Date 02/22/23
Style Ranch
Bedrooms 3
Full Baths 1
HOA Y/N false
Year Built 1958
Annual Tax Amount $3,403
Tax Year 2022
Lot Size 8,276 Sqft
Acres 0.19
Property Sub-Type Single Family Residence
Property Description
RIGHT IN THE HEART OF ALDENVILLE! One-owner, well-loved and well-maintained home with so much to offer! Large living room with hardwood floors leads you into a family-sized eat-in kitchen with updated cabinetry, granite counters & all appliances included. There is a tiled bathroom with walk-in shower and space-saving pocket door. Three ample bedrooms with hardwood flooring. Through the French doors in the kitchen, you will find the four season room with cathedral ceilings, tile flooring and windows galore to enjoy year round. Two finished areas in the basement plus cedar closet. The garage can accommodate two cars and has a second overhead door opening up to a large covered patio. The meticulously maintained back yard is partially fenced and has mature blueberry bushes. So much added value with a newer roof, Buderus boiler, central air conditioning and lawn irrigation. You'll love this convenient location close to schools, shopping, and the Mass. Pike
Location
State MA
County Hampden
Zoning 6
Direction Off Granby Road or Grattan Street
Rooms
Basement Full
Primary Bedroom Level First
Kitchen Flooring - Wall to Wall Carpet, Dining Area, Countertops - Stone/Granite/Solid, Cabinets - Upgraded, Recessed Lighting
Interior
Interior Features Cathedral Ceiling(s), Sun Room, Central Vacuum
Heating Baseboard, Oil
Cooling Central Air
Flooring Tile, Vinyl, Carpet, Hardwood, Flooring - Stone/Ceramic Tile
Appliance Range, Dishwasher, Disposal, Refrigerator, Vacuum System, Oil Water Heater, Utility Connections for Electric Range, Utility Connections for Electric Dryer
Laundry First Floor, Washer Hookup
Exterior
Exterior Feature Rain Gutters, Sprinkler System
Garage Spaces 2.0
Fence Fenced
Community Features Public Transportation, Shopping, Pool, Tennis Court(s), Park, Medical Facility, Highway Access, House of Worship, Private School, Public School
Utilities Available for Electric Range, for Electric Dryer, Washer Hookup
Roof Type Shingle
Total Parking Spaces 8
Garage Yes
Building
Foundation Concrete Perimeter
Sewer Public Sewer
Water Public
Architectural Style Ranch
Others
Senior Community false
Read Less
Want to know what your home might be worth? Contact us for a FREE valuation!

Our team is ready to help you sell your home for the highest possible price ASAP
Bought with Gena Renkie • Gallagher Real Estate





