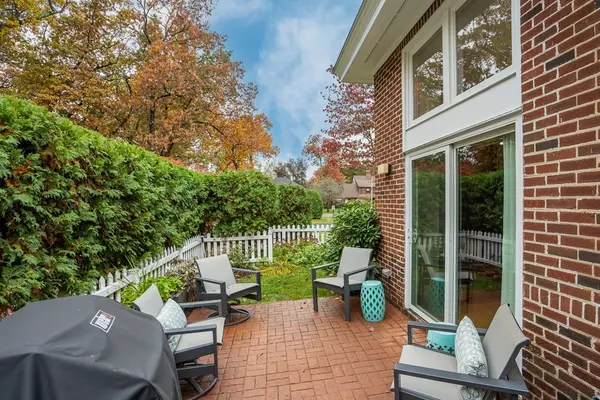$510,000
$499,000
2.2%For more information regarding the value of a property, please contact us for a free consultation.
165 Converse St #9 Longmeadow, MA 01106
3 Beds
2.5 Baths
2,485 SqFt
Key Details
Sold Price $510,000
Property Type Condo
Sub Type Condominium
Listing Status Sold
Purchase Type For Sale
Square Footage 2,485 sqft
Price per Sqft $205
MLS Listing ID 73053348
Sold Date 02/24/23
Bedrooms 3
Full Baths 2
Half Baths 1
HOA Fees $500/mo
HOA Y/N true
Year Built 1900
Annual Tax Amount $10,524
Tax Year 2022
Property Sub-Type Condominium
Property Description
House Beautiful! Rare opportunity available to own a MOVE IN READY, 3-4 bedroom, 1 car garage Condo in Longmeadow, MA . This property has been improved with gorgeous details throughout which will make the new owner(s) feel they are living "the DREAM"! Plentiful storage in all rooms, 11 1/2 ft ceilings, oversized LR, crown molding, granite, main bathroom updated with new hardware~ soaking tub and beautiful shower stall. Hardwood floors on 1st floor and 2 gas FP's- one in the stunning LR and the other in the 2nd bdrm/office.The interest begins in the details of the entry hall. The perfectly laid cubework tile hallway is awe inspiring. Sophisticated 9" door molding in LR and DR with Pediment moulding and millwork including a half round Sunburst header tastefully decorate the room. The kitchen has expansive storage. Upstairs boasts a family room, 2 possible bedrooms, an office and full bathroom. This condo has much to offer!
Location
State MA
County Hampden
Zoning RESIDENTL
Direction Corner of Converse and Laurel - Enter on Laurel Street side. PARK IN NON- NUMBERED spots
Rooms
Family Room Skylight, Closet/Cabinets - Custom Built, Flooring - Vinyl
Basement N
Primary Bedroom Level Main
Dining Room Recessed Lighting, Crown Molding
Kitchen Closet/Cabinets - Custom Built, Flooring - Hardwood, Recessed Lighting, Remodeled, Stainless Steel Appliances
Interior
Interior Features Closet, Home Office, Central Vacuum
Heating Forced Air, Natural Gas
Cooling Central Air
Flooring Tile, Vinyl, Hardwood, Flooring - Vinyl
Fireplaces Number 2
Fireplaces Type Living Room
Appliance Range, Dishwasher, Disposal, Trash Compactor, Microwave, Refrigerator, Washer, Dryer, Wine Refrigerator, Range Hood, Gas Water Heater, Tankless Water Heater, Utility Connections for Gas Range, Utility Connections for Electric Dryer
Laundry Flooring - Hardwood, First Floor, In Unit
Exterior
Exterior Feature Garden, Sprinkler System
Garage Spaces 1.0
Community Features Public Transportation, Shopping, Pool, Tennis Court(s), Park, Golf, Medical Facility, Conservation Area, Highway Access, House of Worship, Private School, Public School, University
Utilities Available for Gas Range, for Electric Dryer
Roof Type Shingle, Rubber
Total Parking Spaces 2
Garage Yes
Building
Story 2
Sewer Public Sewer
Water Public
Schools
Elementary Schools Bhs
Middle Schools Williams Mid
High Schools Lhs
Read Less
Want to know what your home might be worth? Contact us for a FREE valuation!

Our team is ready to help you sell your home for the highest possible price ASAP
Bought with Kristin Fitzpatrick • William Raveis R.E. & Home Services





