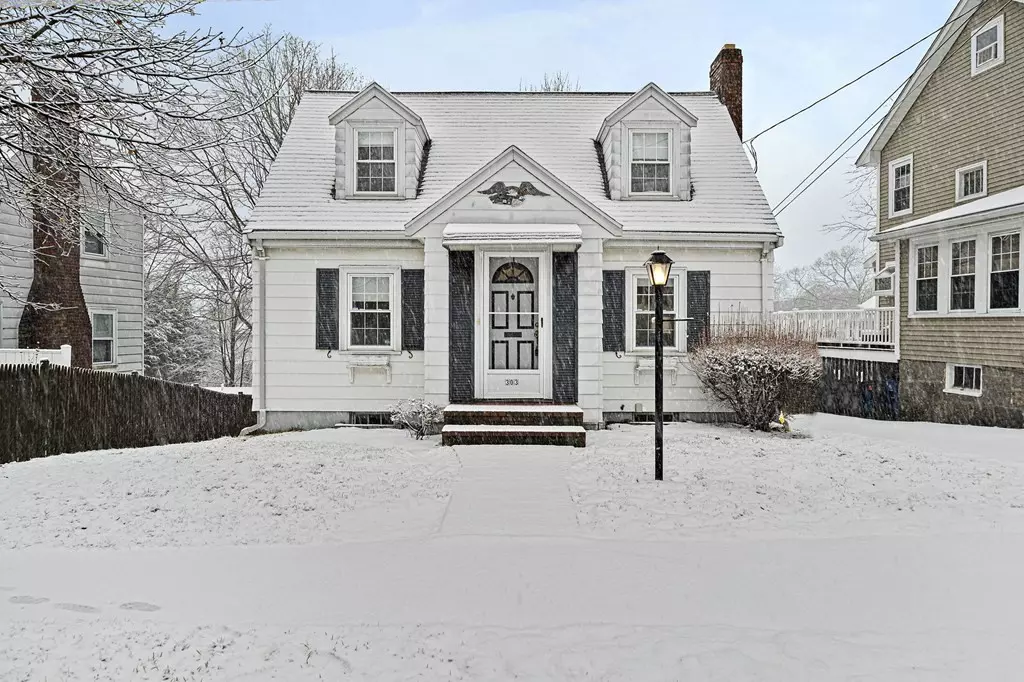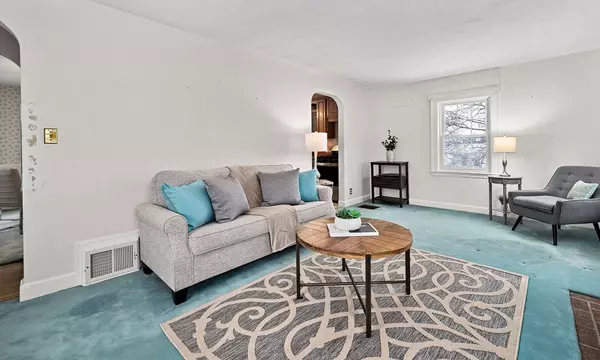$576,900
$549,900
4.9%For more information regarding the value of a property, please contact us for a free consultation.
303 Elmwood Ave Quincy, MA 02170
3 Beds
1.5 Baths
1,184 SqFt
Key Details
Sold Price $576,900
Property Type Single Family Home
Sub Type Single Family Residence
Listing Status Sold
Purchase Type For Sale
Square Footage 1,184 sqft
Price per Sqft $487
Subdivision Wollaston
MLS Listing ID 73073244
Sold Date 03/01/23
Style Cape
Bedrooms 3
Full Baths 1
Half Baths 1
HOA Y/N false
Year Built 1940
Annual Tax Amount $5,670
Tax Year 2022
Lot Size 4,791 Sqft
Acres 0.11
Property Description
This traditional cape style home has a custom built family room filled with natural light that has a slider leading to a private lofted deck, providing easy access to outdoor space. Light up the barbecue because the Quincy cross breeze at night on the deck is beautiful. The versatility of the floor plan allows for the possibility of using the home as a two or three bedroom property, depending on the buyer's needs. The first floor has an eat-in-kitchen, living room, dining room, family room and half bath. The two bedrooms and full bathroom are located on the second floor. The home is well-maintained and would be a great fit for a first-time home buyer or someone looking to downsize. Location, Location, Location - this property has everything you need close by. On the Milton/Quincy line, centrally located, providing easy access to local parks, shops, restaurants, transportation, highway, the beach and a host of other amenities offered by both cities.
Location
State MA
County Norfolk
Zoning RESA
Direction Harvard to Elmwood
Rooms
Family Room Bathroom - Half, Flooring - Wall to Wall Carpet, Slider
Basement Interior Entry, Concrete, Unfinished
Primary Bedroom Level Second
Dining Room Flooring - Wall to Wall Carpet
Kitchen Closet, Breakfast Bar / Nook
Interior
Heating Forced Air, Natural Gas
Cooling Central Air
Flooring Vinyl, Carpet, Hardwood
Fireplaces Number 1
Fireplaces Type Living Room
Appliance Range, Refrigerator, Washer, Dryer
Laundry In Basement
Exterior
Community Features Public Transportation, Shopping, Park, Golf, Medical Facility, Highway Access, House of Worship, Public School, T-Station
Waterfront Description Beach Front, 1 to 2 Mile To Beach
Roof Type Shingle
Total Parking Spaces 4
Garage No
Building
Lot Description Level
Foundation Block
Sewer Public Sewer
Water Public
Schools
Elementary Schools Montclair
Middle Schools Central
Others
Senior Community false
Read Less
Want to know what your home might be worth? Contact us for a FREE valuation!

Our team is ready to help you sell your home for the highest possible price ASAP
Bought with The Grady Team • Boston Connect Real Estate






